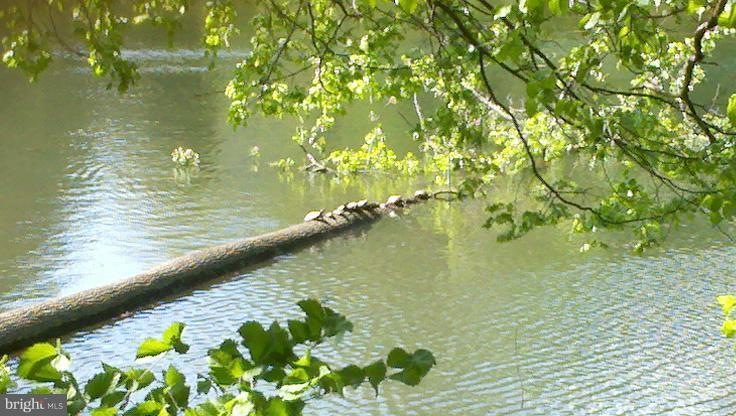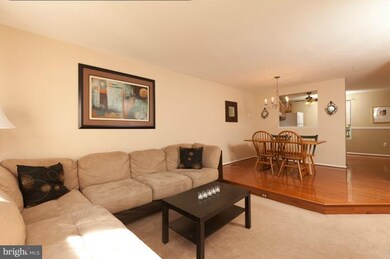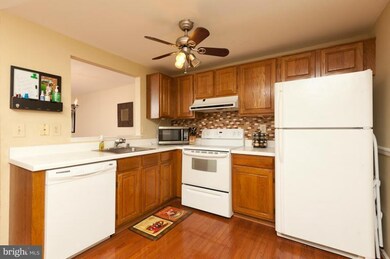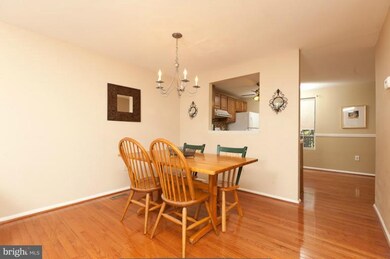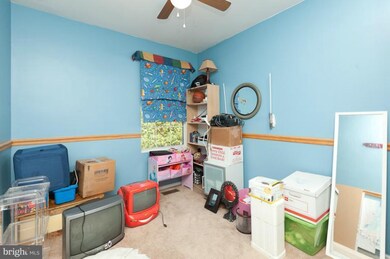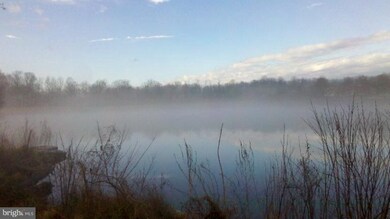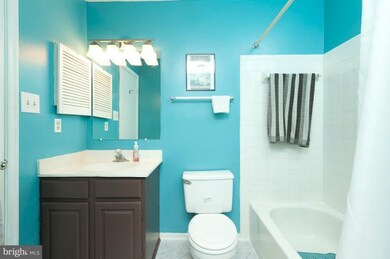
18904 Snow Fields Cir Germantown, MD 20874
Highlights
- Open Floorplan
- Colonial Architecture
- Deck
- Roberto W. Clemente Middle Rated A-
- Clubhouse
- Backs to Trees or Woods
About This Home
As of April 2017WELL MAINTAINED GARAGE TOWNHOME WITH WALKOUT BASEMENT BACKING TO TREES, THIS FINE HOME FEATURES HARDWOOD FLOORS ON MAIN LEVEL, A PASS THRU FROM KITCHEN TO DINING ROOM, AN OPEN FLOOR PLAN, 3 FINISHED LEVELS, A COZY FIREPLACE IN FAMILY ROOM, SPACIOUS COUNTRY KITCHEN WITH TABLE SPACE & A PANTRY, 2 LARGE DECKS, A FENCED BACKYARD, SKYLIGHT, VAULTED CEILINGS & SO MUCH MORE, GREAT COMMUNITY & LOCATION!
Last Agent to Sell the Property
Long & Foster Real Estate, Inc. License #532626 Listed on: 10/23/2012

Townhouse Details
Home Type
- Townhome
Est. Annual Taxes
- $2,834
Year Built
- Built in 1987
Lot Details
- 1,350 Sq Ft Lot
- Two or More Common Walls
- Cul-De-Sac
- Back Yard Fenced
- Landscaped
- Backs to Trees or Woods
- Property is in very good condition
HOA Fees
- $60 Monthly HOA Fees
Parking
- 1 Car Attached Garage
- Garage Door Opener
- On-Street Parking
- Off-Street Parking
Home Design
- Colonial Architecture
- Vinyl Siding
Interior Spaces
- 1,240 Sq Ft Home
- Property has 3 Levels
- Open Floorplan
- Skylights
- 1 Fireplace
- Screen For Fireplace
- Double Pane Windows
- Vinyl Clad Windows
- Window Treatments
- Bay Window
- Window Screens
- Six Panel Doors
- Entrance Foyer
- Family Room
- Combination Dining and Living Room
- Storage Room
- Utility Room
- Attic
Kitchen
- Eat-In Kitchen
- Electric Oven or Range
- Range Hood
- Ice Maker
- Dishwasher
- Disposal
Bedrooms and Bathrooms
- 3 Bedrooms
- En-Suite Primary Bedroom
- En-Suite Bathroom
- 3 Bathrooms
Laundry
- Laundry Room
- Dryer
- Washer
Finished Basement
- Walk-Out Basement
- Rear Basement Entry
Outdoor Features
- Deck
- Porch
Utilities
- Forced Air Heating and Cooling System
- Heat Pump System
- Vented Exhaust Fan
- Electric Water Heater
- Cable TV Available
Listing and Financial Details
- Tax Lot 137
- Assessor Parcel Number 160902670022
Community Details
Overview
- Association fees include common area maintenance, management, insurance, reserve funds, snow removal, trash
- Gunners Lake Village Subdivision
Amenities
- Common Area
- Clubhouse
- Community Center
Recreation
- Tennis Courts
- Community Playground
- Jogging Path
Ownership History
Purchase Details
Home Financials for this Owner
Home Financials are based on the most recent Mortgage that was taken out on this home.Purchase Details
Home Financials for this Owner
Home Financials are based on the most recent Mortgage that was taken out on this home.Purchase Details
Purchase Details
Home Financials for this Owner
Home Financials are based on the most recent Mortgage that was taken out on this home.Purchase Details
Similar Homes in Germantown, MD
Home Values in the Area
Average Home Value in this Area
Purchase History
| Date | Type | Sale Price | Title Company |
|---|---|---|---|
| Deed | $265,000 | None Available | |
| Deed | $258,000 | None Available | |
| Deed | $263,218 | -- | |
| Deed | $339,900 | -- | |
| Deed | $117,500 | -- |
Mortgage History
| Date | Status | Loan Amount | Loan Type |
|---|---|---|---|
| Open | $257,500 | New Conventional | |
| Closed | $254,906 | New Conventional | |
| Closed | $260,200 | FHA | |
| Previous Owner | $206,400 | Stand Alone Second | |
| Previous Owner | $196,886 | FHA | |
| Previous Owner | $271,900 | Purchase Money Mortgage |
Property History
| Date | Event | Price | Change | Sq Ft Price |
|---|---|---|---|---|
| 04/14/2017 04/14/17 | Sold | $265,000 | +2.0% | $142 / Sq Ft |
| 03/27/2017 03/27/17 | Pending | -- | -- | -- |
| 03/23/2017 03/23/17 | For Sale | $259,800 | +0.7% | $139 / Sq Ft |
| 12/27/2012 12/27/12 | Sold | $258,000 | -0.4% | $208 / Sq Ft |
| 11/28/2012 11/28/12 | Pending | -- | -- | -- |
| 10/23/2012 10/23/12 | For Sale | $259,000 | -- | $209 / Sq Ft |
Tax History Compared to Growth
Tax History
| Year | Tax Paid | Tax Assessment Tax Assessment Total Assessment is a certain percentage of the fair market value that is determined by local assessors to be the total taxable value of land and additions on the property. | Land | Improvement |
|---|---|---|---|---|
| 2024 | $4,166 | $330,933 | $0 | $0 |
| 2023 | $4,568 | $307,300 | $120,000 | $187,300 |
| 2022 | $2,405 | $298,400 | $0 | $0 |
| 2021 | $2,782 | $289,500 | $0 | $0 |
| 2020 | $5,324 | $280,600 | $110,000 | $170,600 |
| 2019 | $2,412 | $259,067 | $0 | $0 |
| 2018 | $2,172 | $237,533 | $0 | $0 |
| 2017 | $2,012 | $216,000 | $0 | $0 |
| 2016 | $2,142 | $214,567 | $0 | $0 |
| 2015 | $2,142 | $213,133 | $0 | $0 |
| 2014 | $2,142 | $211,700 | $0 | $0 |
Agents Affiliated with this Home
-
kimberly obendorfer

Seller's Agent in 2017
kimberly obendorfer
Remax Realty Group
(301) 704-6147
6 in this area
66 Total Sales
-
Johnny Diaz

Buyer's Agent in 2017
Johnny Diaz
Realty Advantage of Maryland LLC
(240) 498-8690
28 in this area
210 Total Sales
-
Mark Day

Seller's Agent in 2012
Mark Day
Long & Foster
(301) 758-2751
1 in this area
60 Total Sales
-
Fran Gianaris

Buyer's Agent in 2012
Fran Gianaris
RE/MAX
(301) 633-4199
2 in this area
13 Total Sales
Map
Source: Bright MLS
MLS Number: 1004206460
APN: 09-02670022
- 18704 Caledonia Ct Unit C
- 18708 Caledonia Ct Unit K
- 18739 Martins Landing Dr
- 12205 Peach Crest Dr Unit H
- 11906 Leatherbark Way
- 12201 Peach Crest Dr Unit 901
- 19112 Gunnerfield Ln
- 12041 Winding Creek Way
- 7 Sky Blue Ct
- 12470 Walnut Cove Cir
- 12420 Valleyside Way
- 11543 Summer Oak Dr
- 19023 Staleybridge Rd
- 12355 Quail Woods Dr
- 12475 Quail Woods Dr
- 19008 Staleybridge Rd
- 12306 Quail Woods Dr
- 18503 Nutmeg Place
- 12407 Hickory Tree Way
- 19301 Midridge Rd
