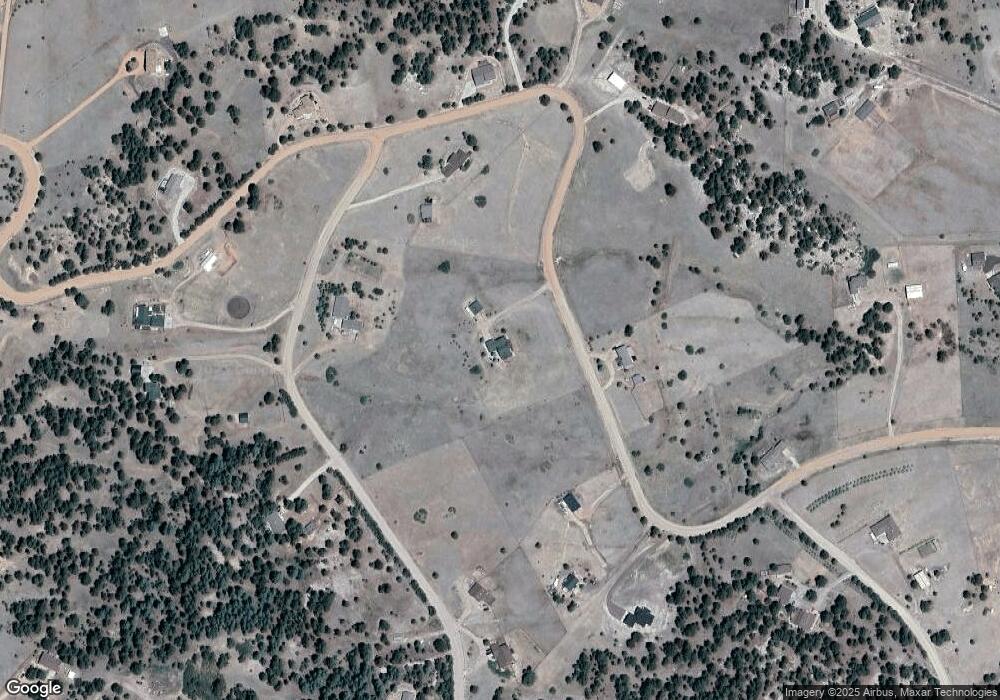18905 Pinon Park Rd Peyton, CO 80831
Estimated Value: $770,000 - $817,000
5
Beds
3
Baths
1,852
Sq Ft
$427/Sq Ft
Est. Value
About This Home
This home is located at 18905 Pinon Park Rd, Peyton, CO 80831 and is currently estimated at $790,299, approximately $426 per square foot. 18905 Pinon Park Rd is a home located in El Paso County with nearby schools including Peyton Elementary School, Southeast Middle School, and Peyton Senior High School.
Ownership History
Date
Name
Owned For
Owner Type
Purchase Details
Closed on
Sep 20, 2022
Sold by
Mielke Jeffrey A
Bought by
Burdick Blair Steven and Burdick Michelle Ann
Current Estimated Value
Home Financials for this Owner
Home Financials are based on the most recent Mortgage that was taken out on this home.
Original Mortgage
$684,900
Outstanding Balance
$654,184
Interest Rate
5.22%
Mortgage Type
VA
Estimated Equity
$136,115
Purchase Details
Closed on
Sep 15, 2005
Sold by
Whisler Gary C and Whisler Linnea C
Bought by
Mielke Jeffrey A and Habeeb Hilary J
Purchase Details
Closed on
Jul 15, 2004
Sold by
Mitchell Homes Llc
Bought by
Whisler Gary C and Whisler Linnea C
Purchase Details
Closed on
Feb 1, 2002
Sold by
Pruett Edward J
Bought by
Mitchell Homes Llc
Home Financials for this Owner
Home Financials are based on the most recent Mortgage that was taken out on this home.
Original Mortgage
$32,000
Interest Rate
7.15%
Purchase Details
Closed on
Sep 8, 1978
Bought by
Mielke Jeffrey A
Purchase Details
Closed on
Aug 8, 1978
Bought by
Mielke Jeffrey A
Create a Home Valuation Report for This Property
The Home Valuation Report is an in-depth analysis detailing your home's value as well as a comparison with similar homes in the area
Home Values in the Area
Average Home Value in this Area
Purchase History
| Date | Buyer | Sale Price | Title Company |
|---|---|---|---|
| Burdick Blair Steven | $761,000 | Stewart Title Company | |
| Mielke Jeffrey A | $390,000 | -- | |
| Whisler Gary C | $295,000 | -- | |
| Mitchell Homes Llc | $40,000 | North American Title Co | |
| Mielke Jeffrey A | -- | -- | |
| Mielke Jeffrey A | -- | -- |
Source: Public Records
Mortgage History
| Date | Status | Borrower | Loan Amount |
|---|---|---|---|
| Open | Burdick Blair Steven | $684,900 | |
| Previous Owner | Mitchell Homes Llc | $32,000 |
Source: Public Records
Tax History Compared to Growth
Tax History
| Year | Tax Paid | Tax Assessment Tax Assessment Total Assessment is a certain percentage of the fair market value that is determined by local assessors to be the total taxable value of land and additions on the property. | Land | Improvement |
|---|---|---|---|---|
| 2025 | $2,026 | $54,790 | -- | -- |
| 2024 | $1,857 | $52,480 | $7,940 | $44,540 |
| 2023 | $1,857 | $52,480 | $7,940 | $44,540 |
| 2022 | $1,453 | $39,330 | $5,600 | $33,730 |
| 2021 | $1,559 | $40,470 | $5,770 | $34,700 |
| 2020 | $1,370 | $35,590 | $4,860 | $30,730 |
| 2019 | $1,686 | $35,590 | $4,860 | $30,730 |
| 2018 | $1,451 | $29,820 | $4,900 | $24,920 |
| 2017 | $1,443 | $29,820 | $4,900 | $24,920 |
| 2016 | $1,405 | $28,990 | $5,180 | $23,810 |
| 2015 | $1,400 | $28,990 | $5,180 | $23,810 |
| 2014 | $1,311 | $26,840 | $5,180 | $21,660 |
Source: Public Records
Map
Nearby Homes
- 18230 Cumbres Ct
- 18150 Pinon Park Rd
- 18150 Pinon Park Rd Unit 199
- 17882 Gray Mare Ln
- 17825 Pinon Park Rd
- 17814 Pinon Park Rd
- 17475 Cleese Ct
- 17095 Red Barn Rd Unit Lot 7
- 17090 Red Barn Rd
- 17015 Red Barn Rd Unit Lot 6
- 19250 Ramrod Dr
- 16540 Mesquite Rd
- 17370 Sweet Rd
- 15345 Trigger Rd
- 18885 Prairie Breeze Point
- 19650 Saddle Blanket Ln
- 15550 Atlas Loop
- 16775 Fannin Cir
- 19025 Patience Point
- 16535 Sweet Rd
- 19005 Pinon Park Rd
- 18970 Pinon Park Rd
- 17725 Lodgepole Rd
- 17775 Lodgepole Rd
- 18715 Pinon Park Rd
- 18975 Pinon Park Rd
- 18910 Pinon Park Rd
- 17650 Lodgepole Rd
- 18710 Pinon Park Rd
- 19050 Pinon Park Rd
- 17615 Lodgepole Rd
- 18810 Pinon Park Rd
- 17730 Lodgepole Rd
- 18850 Pinon Park Rd
- 19120 Pinon Park Rd
- 17540 Lodgepole Rd
- 17830 Plains Edge Ct
- 17410 Prospector Dr
- 17525 Lodgepole Rd
- 17310 Prospector Dr
