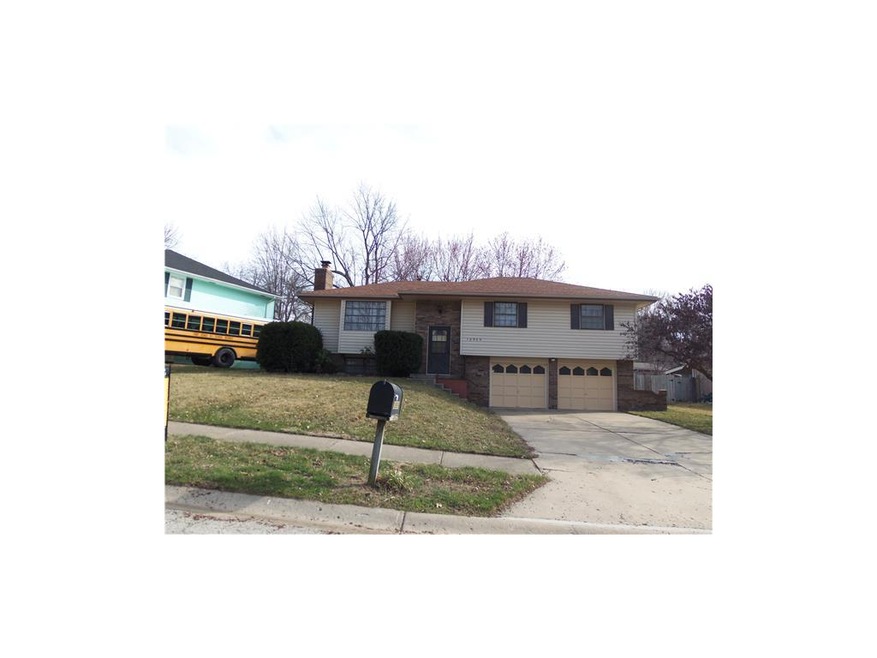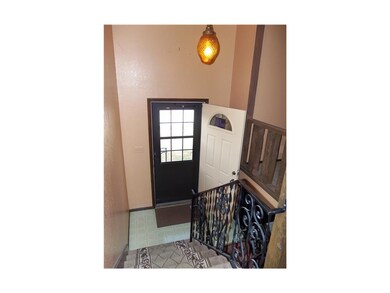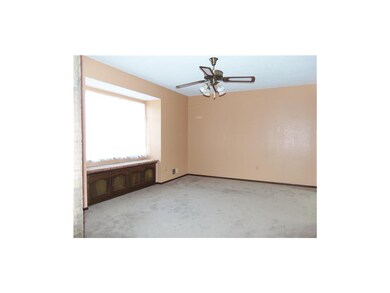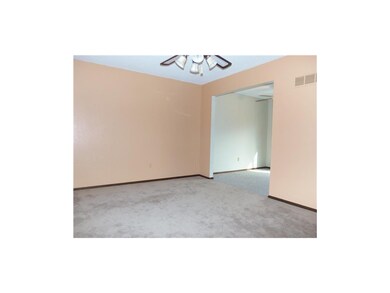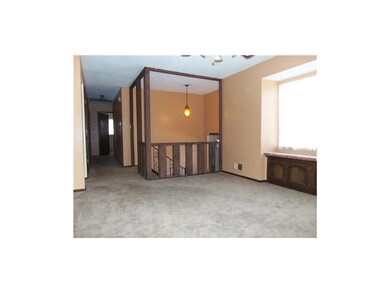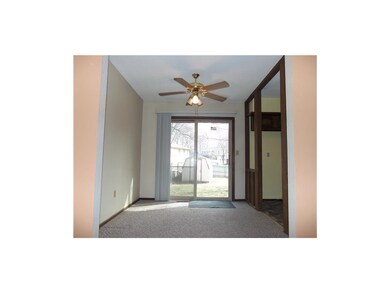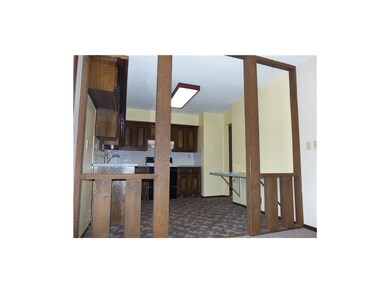
18909 E 19th Terrace N Independence, MO 64058
Estimated Value: $209,000 - $244,000
Highlights
- Wood Burning Stove
- Traditional Architecture
- Formal Dining Room
- Vaulted Ceiling
- Granite Countertops
- Skylights
About This Home
As of July 2015This is a Great Home in a Great Location. You can finance the updates you want with a 203K Home Renovation Loan. Entry opens to the large Living Room with newer carpet & window seat with storage. Formal Dining + Eat-in Kitchen. Roomy Master Bedroom has newer carpet & Bath with single vanity & shower. Finished Basement has Family Room and fireplace with wood burning insert, 1/2 Bath + large Laundry Room. Large level back yard with storage shed & privacy fence. Furnace, A/C & Roof less than 1 year old. Vinyl Siding. Get the updates you want with a 203K Renovation Loan!
Home Details
Home Type
- Single Family
Est. Annual Taxes
- $1,502
Year Built
- Built in 1975
Lot Details
- 9,060
Parking
- 2 Car Attached Garage
- Inside Entrance
- Front Facing Garage
Home Design
- Traditional Architecture
- Split Level Home
- Composition Roof
- Vinyl Siding
Interior Spaces
- 1,150 Sq Ft Home
- Wet Bar: Carpet, Shower Only, Shower Over Tub, Ceiling Fan(s)
- Built-In Features: Carpet, Shower Only, Shower Over Tub, Ceiling Fan(s)
- Vaulted Ceiling
- Ceiling Fan: Carpet, Shower Only, Shower Over Tub, Ceiling Fan(s)
- Skylights
- Wood Burning Stove
- Wood Burning Fireplace
- Shades
- Plantation Shutters
- Drapes & Rods
- Formal Dining Room
- Attic Fan
- Fire and Smoke Detector
Kitchen
- Eat-In Kitchen
- Electric Oven or Range
- Free-Standing Range
- Dishwasher
- Granite Countertops
- Laminate Countertops
- Disposal
Flooring
- Wall to Wall Carpet
- Linoleum
- Laminate
- Stone
- Ceramic Tile
- Luxury Vinyl Plank Tile
- Luxury Vinyl Tile
Bedrooms and Bathrooms
- 3 Bedrooms
- Cedar Closet: Carpet, Shower Only, Shower Over Tub, Ceiling Fan(s)
- Walk-In Closet: Carpet, Shower Only, Shower Over Tub, Ceiling Fan(s)
- Double Vanity
- Bathtub with Shower
Finished Basement
- Basement Fills Entire Space Under The House
- Fireplace in Basement
- Laundry in Basement
Schools
- Fort Osage High School
Utilities
- Forced Air Heating and Cooling System
- Heating System Uses Natural Gas
Additional Features
- Enclosed patio or porch
- Privacy Fence
Community Details
- Salem East Subdivision
Listing and Financial Details
- Assessor Parcel Number 16-210-06-06-00-0-00-000
Ownership History
Purchase Details
Home Financials for this Owner
Home Financials are based on the most recent Mortgage that was taken out on this home.Purchase Details
Purchase Details
Similar Homes in Independence, MO
Home Values in the Area
Average Home Value in this Area
Purchase History
| Date | Buyer | Sale Price | Title Company |
|---|---|---|---|
| Conrex Residantial Prop Group 2013 1 Llc | -- | Continental Title | |
| Worth Steven D | -- | -- | |
| Worth Steven David | -- | -- |
Property History
| Date | Event | Price | Change | Sq Ft Price |
|---|---|---|---|---|
| 07/22/2015 07/22/15 | Sold | -- | -- | -- |
| 07/09/2015 07/09/15 | Pending | -- | -- | -- |
| 11/18/2014 11/18/14 | For Sale | $119,900 | -- | $104 / Sq Ft |
Tax History Compared to Growth
Tax History
| Year | Tax Paid | Tax Assessment Tax Assessment Total Assessment is a certain percentage of the fair market value that is determined by local assessors to be the total taxable value of land and additions on the property. | Land | Improvement |
|---|---|---|---|---|
| 2024 | $2,534 | $28,589 | $4,077 | $24,512 |
| 2023 | $2,534 | $28,590 | $3,789 | $24,801 |
| 2022 | $1,955 | $20,900 | $5,149 | $15,751 |
| 2021 | $1,957 | $20,900 | $5,149 | $15,751 |
| 2020 | $1,778 | $18,706 | $5,149 | $13,557 |
| 2019 | $1,742 | $18,706 | $5,149 | $13,557 |
| 2018 | $1,712 | $18,308 | $2,499 | $15,809 |
| 2017 | $1,540 | $18,308 | $2,499 | $15,809 |
| 2016 | $1,540 | $17,849 | $2,811 | $15,038 |
| 2014 | $1,517 | $17,499 | $2,756 | $14,743 |
Agents Affiliated with this Home
-
Sally Groves

Seller's Agent in 2015
Sally Groves
ReeceNichols - Eastland
(816) 210-7113
178 Total Sales
-
V
Seller Co-Listing Agent in 2015
Vicki Hutcherson
ReeceNichols - Eastland
(816) 935-8295
54 Total Sales
-
Andrea Buettner-Wardell

Buyer's Agent in 2015
Andrea Buettner-Wardell
Wardell & Holmes Real Estate
(816) 806-9492
370 Total Sales
Map
Source: Heartland MLS
MLS Number: 1913158
APN: 16-210-06-06-00-0-00-000
- 1907 N Plymouth Ct
- 1912 N Grove Dr
- 1711 S Concord Ct
- 1908 N Ponca Dr
- 2210 N Salem Dr
- 18808 E 22nd Terrace N
- 1617 N Jones Ct
- 19210 E Colony Ct
- 19708 E 17th Terrace N
- 1606 N Ponca Dr
- 19204 E 15th Terrace Ct N
- 18900 E Manor Dr
- 19213 E 15th Terrace Ct N
- 18806 E Manor Dr
- 19145 E 15th St N
- 1448 N Inca Dr
- 1910 N Vista St
- 20241 E 17th Street Ct N
- 1414 N Cloverdale Ct
- 19321 E 14th St N
- 18909 E 19th Terrace N
- 19001 E 19th Terrace N
- 19003 E 19th Terrace N
- 19002 E 19th Street Ct N
- 19002 E 19th Street Ct N
- 18906 E 19th Terrace N
- 18906 E 19th Terrace Ct N
- 19004 E 19th Street Ct N
- 19004 E 19th Street Ct N
- 18905 E 19th Terrace N
- 18904 E 19th Terrace N
- 19006 E 19th Street Ct N
- 19006 E 19th Terrace N
- 19005 E 19th Terrace N
- 18903 E 19th Terrace N
- 19000 E 19th Street Ct N
- 19000 E 19th Street Ct N
- 18908 E 19th Terrace Ct N
- 18908 E 19th Terrace Ct N
- 19008 E 19th Terrace N
