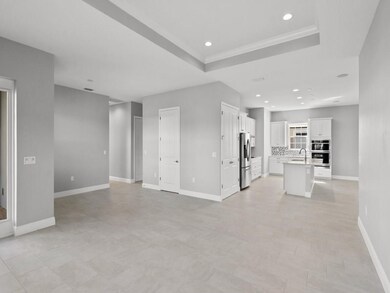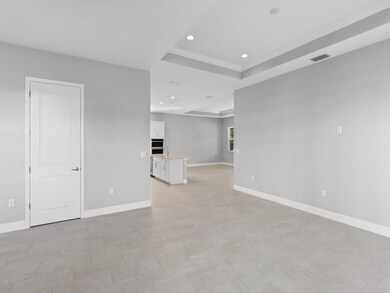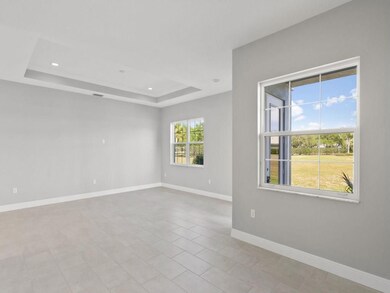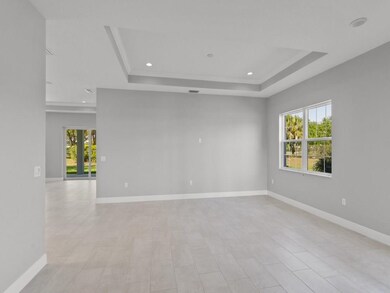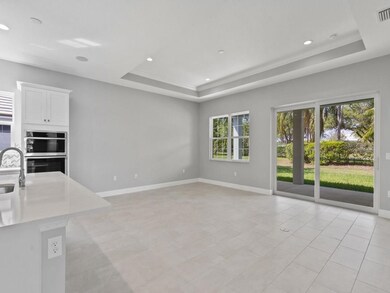
1891 E Cayman Rd Vero Beach, FL 32963
Wabasso Beach NeighborhoodEstimated payment $11,743/month
Highlights
- New Construction
- Vaulted Ceiling
- Views
- Beachland Elementary School Rated A-
- Enclosed patio or porch
- Laundry Room
About This Home
TO BE CONSTRUCTED! Tahitian Model Shown – a 3BD/2BR with a 2-car garage with an open-concept design, gourmet kitchen with an island overlooking the great room, and a master bath with a spacious upgraded shower. The exceptional corner lot, just steps from your private beach access, is nestled in the sought-after Summerplace neighborhood. This canvas for your dream home comes with the possibility of an ocean-view design and has one of the area's few dog-friendly beaches, enhancing your beachside lifestyle. Price reflects photos. Room sizes are approximate and subject to error.
Listing Agent
Dale Sorensen Real Estate Inc. Brokerage Phone: 772-360-6277 License #3080894 Listed on: 08/14/2024

Co-Listing Agent
Dale Sorensen Real Estate Inc. Brokerage Phone: 772-360-6277 License #3288374
Home Details
Home Type
- Single Family
Est. Annual Taxes
- $3,126
Lot Details
- Lot Dimensions are 74x134
- Northwest Facing Home
Home Design
- New Construction
Interior Spaces
- 1,947 Sq Ft Home
- 1-Story Property
- Vaulted Ceiling
- Property Views
Kitchen
- Range
- Microwave
- Dishwasher
- Disposal
Bedrooms and Bathrooms
- 3 Bedrooms
- 2 Full Bathrooms
Laundry
- Laundry Room
- Dryer
- Washer
Additional Features
- Enclosed patio or porch
- Electric Water Heater
Community Details
- Summerplace Subdivision
Listing and Financial Details
- Tax Lot 14
- Assessor Parcel Number 31392300008000600014.0
Map
Home Values in the Area
Average Home Value in this Area
Tax History
| Year | Tax Paid | Tax Assessment Tax Assessment Total Assessment is a certain percentage of the fair market value that is determined by local assessors to be the total taxable value of land and additions on the property. | Land | Improvement |
|---|---|---|---|---|
| 2024 | $3,589 | $364,891 | $364,891 | -- |
| 2023 | $3,589 | $233,374 | $0 | $0 |
| 2022 | $3,126 | $234,573 | $234,573 | $0 |
| 2021 | $2,818 | $192,871 | $192,871 | $0 |
| 2020 | $2,468 | $177,233 | $177,233 | $0 |
| 2019 | $2,197 | $143,612 | $143,612 | $0 |
| 2018 | $2,558 | $171,828 | $171,828 | $0 |
| 2017 | $2,289 | $144,979 | $0 | $0 |
| 2016 | $2,227 | $144,980 | $0 | $0 |
| 2015 | $2,220 | $144,980 | $0 | $0 |
| 2014 | -- | $111,180 | $0 | $0 |
Property History
| Date | Event | Price | Change | Sq Ft Price |
|---|---|---|---|---|
| 08/14/2024 08/14/24 | For Sale | $2,075,000 | +48.2% | $1,066 / Sq Ft |
| 08/09/2024 08/09/24 | For Sale | $1,400,000 | +522.2% | -- |
| 07/13/2020 07/13/20 | Sold | $225,000 | -13.5% | -- |
| 06/13/2020 06/13/20 | Pending | -- | -- | -- |
| 04/05/2020 04/05/20 | For Sale | $260,000 | -- | -- |
Purchase History
| Date | Type | Sale Price | Title Company |
|---|---|---|---|
| Warranty Deed | $225,000 | Attorney | |
| Warranty Deed | $170,000 | Attorney | |
| Warranty Deed | $75,000 | -- |
Mortgage History
| Date | Status | Loan Amount | Loan Type |
|---|---|---|---|
| Previous Owner | $136,000 | Adjustable Rate Mortgage/ARM |
Similar Homes in Vero Beach, FL
Source: REALTORS® Association of Indian River County
MLS Number: 280551
APN: 31-39-23-00008-0006-00014.0
- 1970 Coco Plum Ln
- 1980 W Cayman Rd
- 1951 W Sandpiper Rd
- 9556 Doubloon Dr
- 9576 Doubloon Dr
- 1951 Sand Dollar Ln
- 9450 Doubloon Dr
- 1881 Pebble Path
- 9665 Highway A1a
- 9496 Frangipani Dr
- 1861 E Barefoot Place
- 9520 E Maiden Ct
- 9365 Seagrape Dr
- 2070 Spring Place
- 9535 E Maiden Ct
- 9525 E Maiden Ct
- 9370 W Maiden Ct
- 9259 Seaglass Ct
- 1920 Frosted Turquoise Way
- 1938 Frosted Turquoise Way
- 1850 E Sandpiper Rd
- 1810 E Sandpiper Rd
- 1985 Coco Plum Ln
- 9470 Doubloon Dr
- 9460 Seagrape Dr
- 1971 Pebble Path
- 9415 Periwinkle Dr
- 1905 W Barefoot Place
- 9575 Frangipani Dr
- 1881 E Barefoot Place
- 1930 W Shell Ln
- 9520 E Maiden Ct
- 1941 W Shell Ln
- 9330 Seagrape Dr
- 9340 Frangipani Dr
- 9690 E Maiden Ct
- 9535 W Maiden Ct
- 9350 W Maiden Ct
- 1957 Frosted Turquoise Way
- 2135 S Maiden Ln

