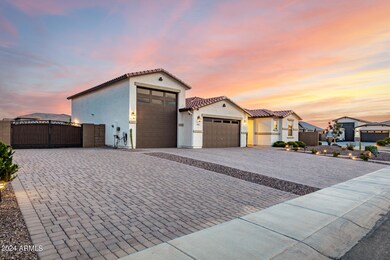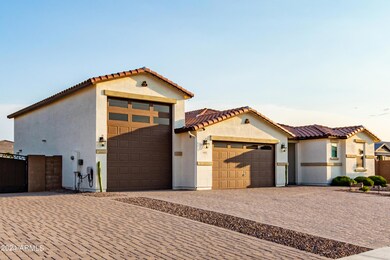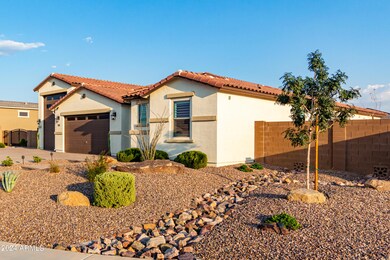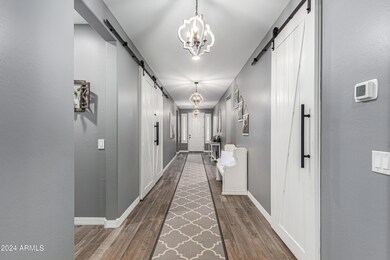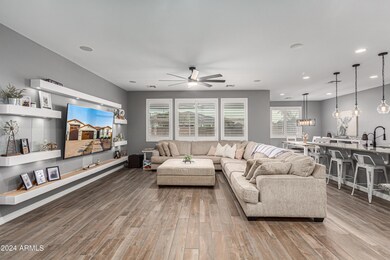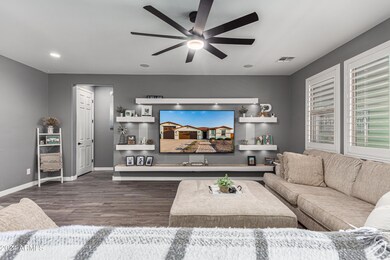
1891 E Sugey Ln San Tan Valley, AZ 85143
Johnson Ranch NeighborhoodHighlights
- Heated Spa
- 0.36 Acre Lot
- Granite Countertops
- RV Garage
- Corner Lot
- Covered patio or porch
About This Home
As of April 2025Experience luxury living in this stunning home with 3-bed, 2.5-bath, large den and office in the Laurel Ranch community! Nestled on a large prime corner lot, this gem features professional landscaping, a massive 3-car tandem garage with attached RV garage, and beautiful extended paver driveways. Inside, enjoy elegant light fixtures, plantation shutters, a stylish two-tone palette and wood-look tile flooring throughout. The open layout is perfect for gatherings, complete with surround sound and a modern media center. The gourmet kitchen boasts granite counters, a subway tile backsplash, a walk-in pantry, a large island, ample white cabinetry, and high-end SS appliances with double ovens. Your RESORT-STYLE backyard awaits you! With a covered patio, firepit, well-laid travertine & pavers, artificial turf, and a sparkling pool & spa, this space promises year-round enjoyment and endless entertainment. you will also find a storage shed and a fenced area that can be a dog run. This beauty won't disappoint!
Home Details
Home Type
- Single Family
Est. Annual Taxes
- $2,167
Year Built
- Built in 2021
Lot Details
- 0.36 Acre Lot
- Desert faces the front and back of the property
- Block Wall Fence
- Artificial Turf
- Corner Lot
HOA Fees
- $75 Monthly HOA Fees
Parking
- 3 Car Direct Access Garage
- 4 Open Parking Spaces
- Garage Door Opener
- RV Garage
Home Design
- Roof Updated in 2021
- Wood Frame Construction
- Tile Roof
- Stucco
Interior Spaces
- 2,585 Sq Ft Home
- 1-Story Property
- Ceiling height of 9 feet or more
- Ceiling Fan
- Washer and Dryer Hookup
Kitchen
- Breakfast Bar
- <<builtInMicrowave>>
- Kitchen Island
- Granite Countertops
Flooring
- Carpet
- Tile
Bedrooms and Bathrooms
- 3 Bedrooms
- 2.5 Bathrooms
- Dual Vanity Sinks in Primary Bathroom
Accessible Home Design
- No Interior Steps
Pool
- Pool Updated in 2023
- Heated Spa
- Heated Pool
Outdoor Features
- Covered patio or porch
- Fire Pit
- Outdoor Storage
Schools
- Walker Butte K-8 Elementary And Middle School
- Poston Butte High School
Utilities
- Cooling System Updated in 2021
- Central Air
- Heating Available
- High Speed Internet
- Cable TV Available
Listing and Financial Details
- Tax Lot 41
- Assessor Parcel Number 210-30-258
Community Details
Overview
- Association fees include ground maintenance
- Laurel Ranch Association, Phone Number (480) 222-0888
- Built by Richmond American
- Laurel Ranch 2018014623 Subdivision
Recreation
- Community Playground
- Bike Trail
Ownership History
Purchase Details
Home Financials for this Owner
Home Financials are based on the most recent Mortgage that was taken out on this home.Purchase Details
Home Financials for this Owner
Home Financials are based on the most recent Mortgage that was taken out on this home.Purchase Details
Home Financials for this Owner
Home Financials are based on the most recent Mortgage that was taken out on this home.Purchase Details
Similar Homes in the area
Home Values in the Area
Average Home Value in this Area
Purchase History
| Date | Type | Sale Price | Title Company |
|---|---|---|---|
| Warranty Deed | $825,000 | Fidelity National Title Agency | |
| Warranty Deed | $800,000 | Fidelity National Title | |
| Special Warranty Deed | $472,271 | Fidelity Natl Ttl Agcy Inc | |
| Special Warranty Deed | $4,666,122 | Fidelity National Title |
Mortgage History
| Date | Status | Loan Amount | Loan Type |
|---|---|---|---|
| Open | $475,000 | New Conventional | |
| Previous Owner | $760,000 | New Conventional | |
| Previous Owner | $87,000 | Credit Line Revolving | |
| Previous Owner | $472,271 | VA |
Property History
| Date | Event | Price | Change | Sq Ft Price |
|---|---|---|---|---|
| 04/29/2025 04/29/25 | Sold | $825,000 | -2.8% | $319 / Sq Ft |
| 02/06/2025 02/06/25 | For Sale | $849,000 | +6.1% | $328 / Sq Ft |
| 08/29/2024 08/29/24 | Sold | $800,000 | 0.0% | $309 / Sq Ft |
| 07/25/2024 07/25/24 | For Sale | $800,000 | -- | $309 / Sq Ft |
Tax History Compared to Growth
Tax History
| Year | Tax Paid | Tax Assessment Tax Assessment Total Assessment is a certain percentage of the fair market value that is determined by local assessors to be the total taxable value of land and additions on the property. | Land | Improvement |
|---|---|---|---|---|
| 2025 | $2,162 | $48,102 | -- | -- |
| 2024 | $113 | $59,659 | -- | -- |
| 2023 | $2,167 | $44,920 | $700 | $44,220 |
| 2022 | $113 | $1,050 | $1,050 | $0 |
| 2021 | $122 | $1,120 | $0 | $0 |
Agents Affiliated with this Home
-
Kenny Klaus

Seller's Agent in 2025
Kenny Klaus
Real Broker
(480) 354-7344
9 in this area
785 Total Sales
-
Nathaniel Stout
N
Seller Co-Listing Agent in 2025
Nathaniel Stout
Real Broker
(480) 839-6600
2 in this area
13 Total Sales
-
Gilbert Moreno

Buyer's Agent in 2025
Gilbert Moreno
HomeSmart
(480) 385-9668
27 in this area
261 Total Sales
-
Paige Altenburg
P
Seller's Agent in 2024
Paige Altenburg
Realty85
(480) 768-9333
2 in this area
55 Total Sales
Map
Source: Arizona Regional Multiple Listing Service (ARMLS)
MLS Number: 6735603
APN: 210-30-258
- 27700 N Silverleaf Rd
- 1983 E Sarona Ct
- 27550 N Silverleaf Rd
- 2300 E Magma Rd Unit 74
- 28377 N Desert Native St
- 1075 E Crimm Rd Unit 28
- 28432 N Epidote Dr
- 2676 E Mineral Park Rd
- 28232 N Abby Cir
- 28561 N Epidote Dr
- 1173 E Daisy Way
- 2516 E San Manuel Rd
- 2918 E Silverbell Rd
- 2783 E Mineral Park Rd
- 2861 E Morenci Rd
- 1222 E Canyon Trail
- 3057 E Superior Rd Unit 1
- 1086 E Canyon Trail Unit 29
- 28014 N Jade St
- 28054 N Jade St Unit 3A

