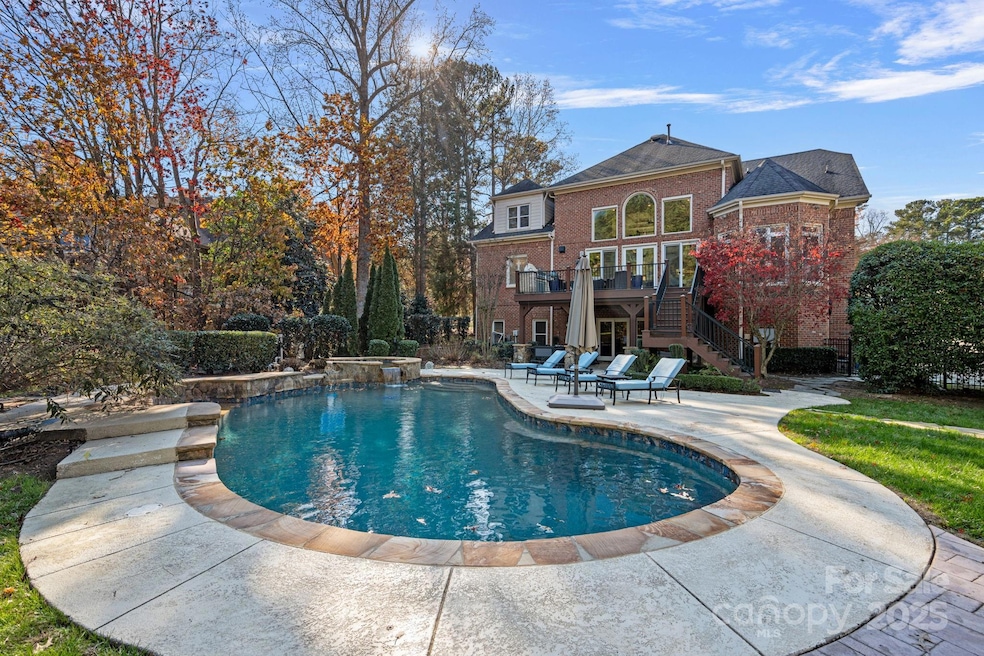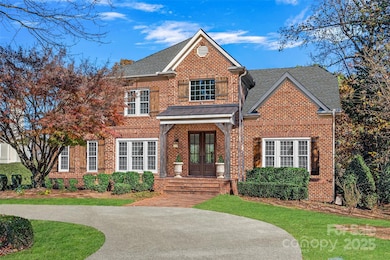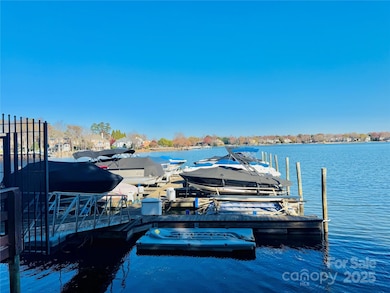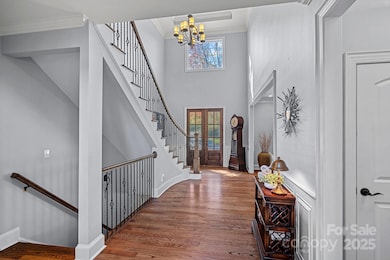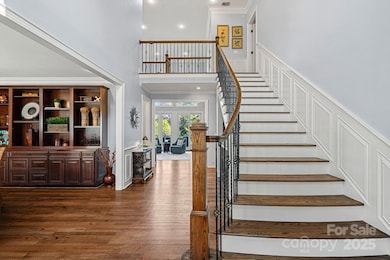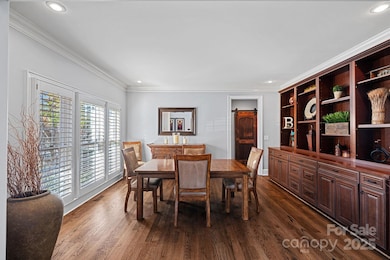
18912 Peninsula Point Dr Cornelius, NC 28031
Highlights
- Assigned Boat Slip
- Pier or Dock
- Pool and Spa
- Bailey Middle School Rated A-
- Boat Lift
- Open Floorplan
About This Home
As of July 2025Country Club...POOL...BOATSLIP! Enjoy the best of country club living just steps from The Peninsula Golf Club and Safe Harbour Yacht Club. This stunning property offers an unbeatable combination of luxury and convenience, featuring both a private pool with spa and optional boat slip! With limited properties offering this perfect blend of waterfront access and relaxation. From the elegant brick exterior to the spacious, open-concept interior, this home is ideal for entertaining. Featuring a gourmet kitchen with quartz counters, Wolf appliances, bright living spaces with walls of windows bringing an abundance of natural light. On the lower level, enjoy the finished basement with full bar, wine fridge, and media room with cozy fireplace. Outside, a personal oasis—complete with oversized pool, spa & outdoor fireplace. The expansive deck and outdoor living area provide the ideal setting for gatherings and offer private, peaceful solitude.
Last Agent to Sell the Property
Ivester Jackson Properties Brokerage Email: lizmiller@ivesterjackson.com License #263329 Listed on: 12/23/2024
Home Details
Home Type
- Single Family
Est. Annual Taxes
- $11,358
Year Built
- Built in 1995
Lot Details
- Back Yard Fenced
- Private Lot
- Irrigation
- Wooded Lot
- Property is zoned GR
HOA Fees
Parking
- 3 Car Attached Garage
- Driveway
Home Design
- Composition Roof
- Four Sided Brick Exterior Elevation
Interior Spaces
- 2-Story Property
- Open Floorplan
- Wet Bar
- Living Room with Fireplace
- Finished Basement
- Walk-Out Basement
- Pull Down Stairs to Attic
- Laundry Room
Kitchen
- Built-In Self-Cleaning Convection Oven
- Gas Oven
- Indoor Grill
- Gas Range
- Range Hood
- Microwave
- Dishwasher
- Kitchen Island
- Disposal
Flooring
- Wood
- Tile
Bedrooms and Bathrooms
- Walk-In Closet
- Garden Bath
Pool
- Pool and Spa
- Whirlpool in Pool
- In Ground Pool
- Saltwater Pool
Outdoor Features
- Boat Lift
- Assigned Boat Slip
- Boat Slip
- Deck
- Covered patio or porch
Schools
- Cornelius Elementary School
- Bailey Middle School
- William Amos Hough High School
Utilities
- Forced Air Zoned Heating and Cooling System
- Gas Water Heater
- Cable TV Available
Listing and Financial Details
- Assessor Parcel Number 001-753-48
Community Details
Overview
- Hawthorne Association, Phone Number (704) 377-0114
- Peninsula Island Boat Slip Association, Phone Number (704) 377-0114
- The Peninsula Subdivision
- Mandatory home owners association
Recreation
- Pier or Dock
Ownership History
Purchase Details
Home Financials for this Owner
Home Financials are based on the most recent Mortgage that was taken out on this home.Purchase Details
Home Financials for this Owner
Home Financials are based on the most recent Mortgage that was taken out on this home.Purchase Details
Home Financials for this Owner
Home Financials are based on the most recent Mortgage that was taken out on this home.Purchase Details
Purchase Details
Home Financials for this Owner
Home Financials are based on the most recent Mortgage that was taken out on this home.Purchase Details
Home Financials for this Owner
Home Financials are based on the most recent Mortgage that was taken out on this home.Similar Homes in Cornelius, NC
Home Values in the Area
Average Home Value in this Area
Purchase History
| Date | Type | Sale Price | Title Company |
|---|---|---|---|
| Warranty Deed | $1,800,000 | Tryon Title | |
| Warranty Deed | $1,800,000 | Tryon Title | |
| Warranty Deed | $1,230,000 | None Available | |
| Warranty Deed | $1,199,000 | None Available | |
| Warranty Deed | $839,000 | None Available | |
| Warranty Deed | $630,000 | None Available | |
| Warranty Deed | $510,000 | -- |
Mortgage History
| Date | Status | Loan Amount | Loan Type |
|---|---|---|---|
| Open | $1,260,000 | New Conventional | |
| Closed | $1,260,000 | New Conventional | |
| Previous Owner | $880,000 | New Conventional | |
| Previous Owner | $875,000 | Adjustable Rate Mortgage/ARM | |
| Previous Owner | $840,000 | New Conventional | |
| Previous Owner | $550,000 | Seller Take Back | |
| Previous Owner | $100,000 | Credit Line Revolving | |
| Previous Owner | $322,700 | Unknown | |
| Previous Owner | $392,900 | Unknown | |
| Previous Owner | $400,000 | No Value Available |
Property History
| Date | Event | Price | Change | Sq Ft Price |
|---|---|---|---|---|
| 07/03/2025 07/03/25 | Sold | $1,800,000 | -9.8% | $382 / Sq Ft |
| 05/18/2025 05/18/25 | Pending | -- | -- | -- |
| 03/13/2025 03/13/25 | Price Changed | $1,995,000 | -4.3% | $423 / Sq Ft |
| 02/01/2025 02/01/25 | Price Changed | $2,085,000 | 0.0% | $442 / Sq Ft |
| 02/01/2025 02/01/25 | For Sale | $2,085,000 | +15.8% | $442 / Sq Ft |
| 01/26/2025 01/26/25 | Off Market | $1,800,000 | -- | -- |
| 12/23/2024 12/23/24 | For Sale | $2,175,000 | +76.8% | $461 / Sq Ft |
| 08/27/2020 08/27/20 | Sold | $1,230,000 | -2.3% | $261 / Sq Ft |
| 07/13/2020 07/13/20 | Pending | -- | -- | -- |
| 06/11/2020 06/11/20 | Price Changed | $1,259,500 | -1.6% | $267 / Sq Ft |
| 04/30/2020 04/30/20 | Price Changed | $1,279,500 | -1.5% | $271 / Sq Ft |
| 01/02/2020 01/02/20 | For Sale | $1,299,500 | +8.4% | $275 / Sq Ft |
| 06/16/2017 06/16/17 | Sold | $1,199,000 | +1.7% | $254 / Sq Ft |
| 03/13/2017 03/13/17 | Pending | -- | -- | -- |
| 03/03/2017 03/03/17 | For Sale | $1,179,000 | -- | $250 / Sq Ft |
Tax History Compared to Growth
Tax History
| Year | Tax Paid | Tax Assessment Tax Assessment Total Assessment is a certain percentage of the fair market value that is determined by local assessors to be the total taxable value of land and additions on the property. | Land | Improvement |
|---|---|---|---|---|
| 2023 | $11,358 | $1,723,350 | $300,000 | $1,423,350 |
| 2022 | $9,200 | $1,096,640 | $215,000 | $881,640 |
| 2021 | $9,239 | $1,096,640 | $215,000 | $881,640 |
| 2020 | $9,142 | $1,089,800 | $215,000 | $874,800 |
| 2019 | $9,176 | $1,089,800 | $215,000 | $874,800 |
| 2018 | $7,442 | $687,700 | $175,000 | $512,700 |
| 2017 | $7,387 | $687,700 | $175,000 | $512,700 |
| 2016 | $7,384 | $687,700 | $175,000 | $512,700 |
| 2015 | $6,883 | $687,700 | $175,000 | $512,700 |
| 2014 | $7,275 | $687,700 | $175,000 | $512,700 |
Agents Affiliated with this Home
-
Liz Miller

Seller's Agent in 2025
Liz Miller
Ivester Jackson Properties
(704) 962-0018
73 Total Sales
-
Nancy Zylstra

Buyer's Agent in 2025
Nancy Zylstra
Ivester Jackson Properties
(704) 620-1962
37 Total Sales
-
Charlie Zylstra

Buyer Co-Listing Agent in 2025
Charlie Zylstra
Ivester Jackson Properties
(704) 620-4890
17 Total Sales
-
Pam Boileau

Seller's Agent in 2020
Pam Boileau
Ivester Jackson Properties
(704) 905-0366
25 Total Sales
-
Christina Stone

Buyer's Agent in 2020
Christina Stone
Allen Tate Realtors
(704) 740-0629
59 Total Sales
-
A
Buyer's Agent in 2017
Angie Bright
Helen Adams Realty
Map
Source: Canopy MLS (Canopy Realtor® Association)
MLS Number: 4203260
APN: 001-753-48
- 19205 Hidden Cove Ln
- 18823 Peninsula Cove Ln
- 18718 Peninsula Cove Ln
- 19125 Peninsula Point Dr
- 17308 Players Ridge Dr
- 17429 Staysail Ct
- 16921 Jetton Rd
- 16909 Jetton Rd
- 17112 Green Dolphin Ln
- 17408 Summer Place Dr
- 19641 Meta Rd
- 19577 Meta Rd
- 19614 Meta Rd
- 16819 Flying Jib Rd
- 16439 Jetton Rd
- 16624 Flying Jib Rd
- 18612 Balmore Pines Ln
- 16500 Green Dolphin Ln
- 19900 Stough Farm Rd
- 18805 Flat Shoals Dr
