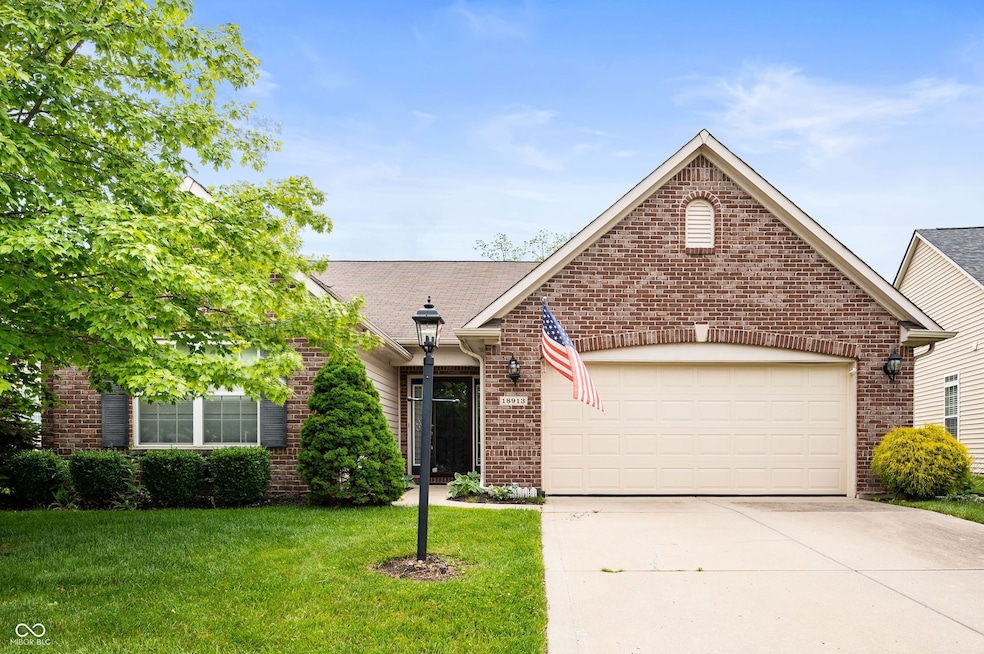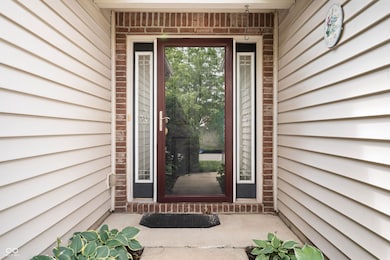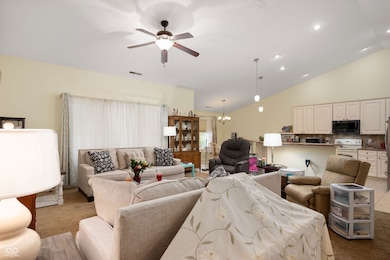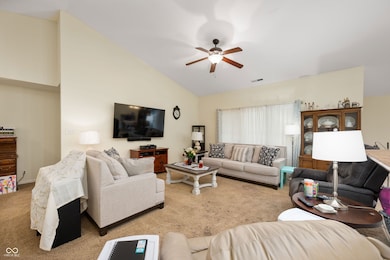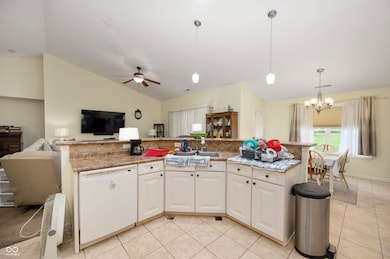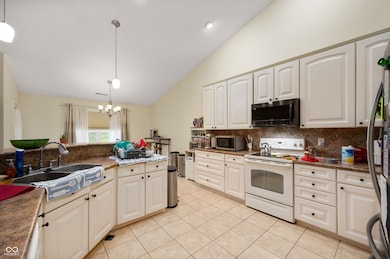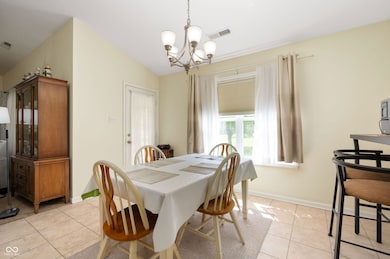
18913 Course View Rd Noblesville, IN 46060
West Noblesville NeighborhoodEstimated payment $2,433/month
Highlights
- Very Popular Property
- Ranch Style House
- Covered patio or porch
- Noblesville West Middle School Rated A-
- Cathedral Ceiling
- 2 Car Attached Garage
About This Home
Great value on the 7th tee of golf course ! Discover this captivating ranch-style home situated in the Greens at Prairie Crossing of Noblesville. Encompassing 2,086 square feet, this elegant residence features two spacious bedrooms plus a den and two updated bathrooms. The open layout creates a bright and airy ambiance, ideal for seamless entertaining. Step onto the covered patio, where you can unwind while enjoying picturesque golf course views. Recent enhancements include a new furnace, new AC, and a new tankless water heater, providing modern comforts. Experience the perfect blend of style and functionality! Less than 2 miles to downtown and 1.5 miles to the Federal Hill Commons with concerts and farmers market and more.
Listing Agent
Highgarden Real Estate Brokerage Email: kadeakoch@gmail.com License #RB14042653

Home Details
Home Type
- Single Family
Est. Annual Taxes
- $6,726
Year Built
- Built in 2005
HOA Fees
- $24 Monthly HOA Fees
Parking
- 2 Car Attached Garage
Home Design
- Ranch Style House
- Brick Exterior Construction
- Slab Foundation
Interior Spaces
- 2,086 Sq Ft Home
- Cathedral Ceiling
- Family or Dining Combination
Kitchen
- Eat-In Kitchen
- Breakfast Bar
- Electric Cooktop
- Microwave
- Dishwasher
- Disposal
Flooring
- Carpet
- Ceramic Tile
Bedrooms and Bathrooms
- 3 Bedrooms
- Walk-In Closet
- 2 Full Bathrooms
Laundry
- Dryer
- Washer
Utilities
- Forced Air Heating System
- Tankless Water Heater
Additional Features
- Covered patio or porch
- 7,841 Sq Ft Lot
Community Details
- Association Phone (317) 682-0571
- Greens At Prairie Crossing Subdivision
- Property managed by Your HOA
Listing and Financial Details
- Tax Lot 117
- Assessor Parcel Number 290625304003000013
Map
Home Values in the Area
Average Home Value in this Area
Tax History
| Year | Tax Paid | Tax Assessment Tax Assessment Total Assessment is a certain percentage of the fair market value that is determined by local assessors to be the total taxable value of land and additions on the property. | Land | Improvement |
|---|---|---|---|---|
| 2024 | $6,725 | $289,000 | $61,600 | $227,400 |
| 2023 | $6,725 | $272,700 | $61,600 | $211,100 |
| 2022 | $5,819 | $231,100 | $61,600 | $169,500 |
| 2021 | $5,251 | $208,800 | $61,600 | $147,200 |
| 2020 | $5,130 | $198,400 | $61,600 | $136,800 |
| 2019 | $4,745 | $192,100 | $30,400 | $161,700 |
| 2018 | $4,434 | $175,300 | $30,400 | $144,900 |
| 2017 | $4,195 | $172,900 | $30,400 | $142,500 |
| 2016 | $4,052 | $168,900 | $30,400 | $138,500 |
| 2014 | $1,883 | $158,200 | $29,800 | $128,400 |
| 2013 | $1,883 | $149,500 | $29,800 | $119,700 |
Property History
| Date | Event | Price | Change | Sq Ft Price |
|---|---|---|---|---|
| 05/23/2025 05/23/25 | For Sale | $330,000 | -- | $158 / Sq Ft |
Purchase History
| Date | Type | Sale Price | Title Company |
|---|---|---|---|
| Deed | -- | None Available | |
| Warranty Deed | -- | None Available |
Mortgage History
| Date | Status | Loan Amount | Loan Type |
|---|---|---|---|
| Open | $190,000 | VA |
Similar Homes in Noblesville, IN
Source: MIBOR Broker Listing Cooperative®
MLS Number: 22040413
APN: 29-06-25-304-003.000-013
- 18680 Long Walk Ln
- 7632 Nestucca Trail
- 7648 Three Arch Overlook
- 7675 Mistflower Ln
- 321 Beechwood Dr
- 3475 Westfield Rd
- 390 Lakeview Dr
- 7595 Bluegill Dr
- 7572 Bluegill Dr
- 7596 Bluegill Dr
- 1119 Albemarle Cir
- 19519 Creekview Dr
- 18278 Benton Oak Dr
- 275 Nixon St
- 1185 N 10th St
- 901 Center Dr
- 1053 N 10th St
- 988 Westfield Rd
- 1240 Hamilton Dr
- 60 Bittersweet Ct
