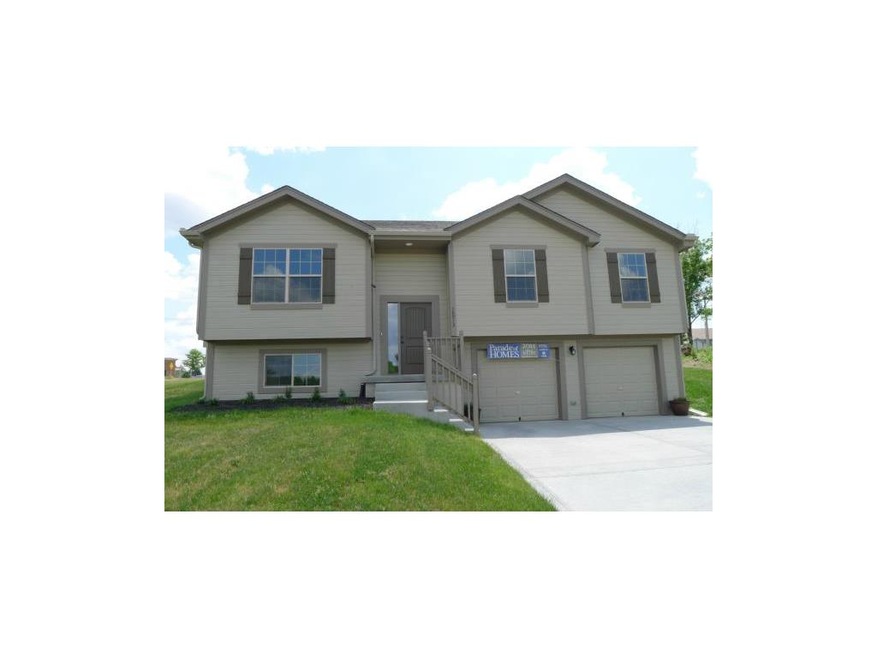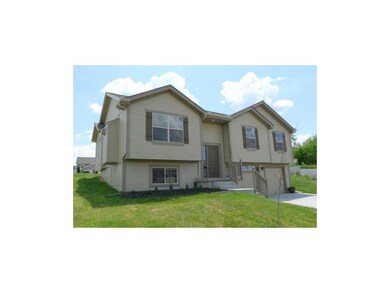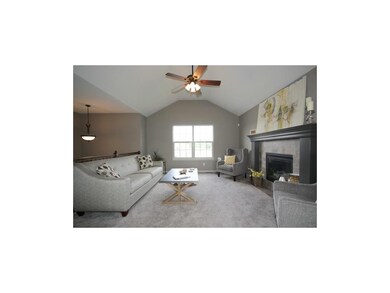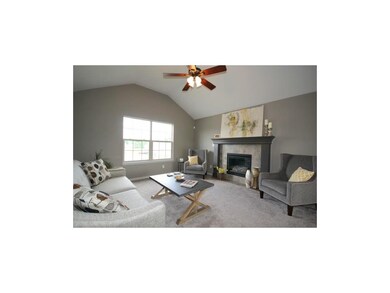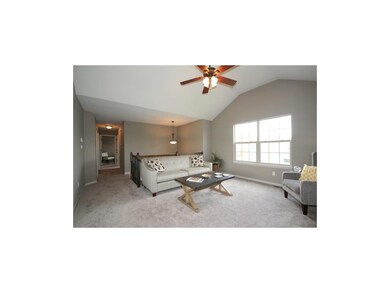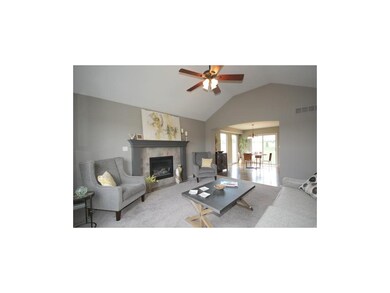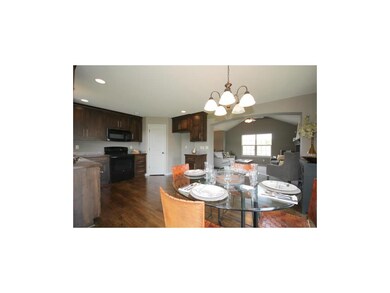
18913 E 16th Terrace N Independence, MO 64058
Highlights
- Recreation Room
- Traditional Architecture
- Granite Countertops
- Vaulted Ceiling
- Corner Lot
- Skylights
About This Home
As of February 2015High Quality at a Low Price! Foushee Homes introduces its new twist on a popular split entry floor plan. Open spacious kitchen features pantry, generously sized master bedroom with walk in closet. Finished lower level boasting giant rec room and private half bath!
Last Agent to Sell the Property
Keller Williams Platinum Prtnr License #2005041423 Listed on: 01/21/2014

Last Buyer's Agent
Shelleen Wienke
Platinum Realty LLC License #2010002664

Home Details
Home Type
- Single Family
Est. Annual Taxes
- $2,000
Year Built
- Built in 2014
Parking
- 2 Car Attached Garage
- Front Facing Garage
Home Design
- Traditional Architecture
- Split Level Home
- Frame Construction
- Composition Roof
- Wood Siding
Interior Spaces
- Wet Bar: Linoleum, Carpet, Shower Only, Cathedral/Vaulted Ceiling, Fireplace, Wood Floor
- Built-In Features: Linoleum, Carpet, Shower Only, Cathedral/Vaulted Ceiling, Fireplace, Wood Floor
- Vaulted Ceiling
- Ceiling Fan: Linoleum, Carpet, Shower Only, Cathedral/Vaulted Ceiling, Fireplace, Wood Floor
- Skylights
- Gas Fireplace
- Shades
- Plantation Shutters
- Drapes & Rods
- Great Room with Fireplace
- Combination Kitchen and Dining Room
- Recreation Room
Kitchen
- Granite Countertops
- Laminate Countertops
Flooring
- Wall to Wall Carpet
- Linoleum
- Laminate
- Stone
- Ceramic Tile
- Luxury Vinyl Plank Tile
- Luxury Vinyl Tile
Bedrooms and Bathrooms
- 3 Bedrooms
- Cedar Closet: Linoleum, Carpet, Shower Only, Cathedral/Vaulted Ceiling, Fireplace, Wood Floor
- Walk-In Closet: Linoleum, Carpet, Shower Only, Cathedral/Vaulted Ceiling, Fireplace, Wood Floor
- Double Vanity
- Bathtub with Shower
Laundry
- Laundry Room
- Laundry on lower level
Finished Basement
- Basement Fills Entire Space Under The House
- Natural lighting in basement
Schools
- Blue Hills Elementary School
- Fort Osage High School
Additional Features
- Enclosed patio or porch
- Corner Lot
- City Lot
- Forced Air Heating and Cooling System
Community Details
- Elm Grove Subdivision
Listing and Financial Details
- Assessor Parcel Number 16-240-22-01-00-0-00-000
Ownership History
Purchase Details
Home Financials for this Owner
Home Financials are based on the most recent Mortgage that was taken out on this home.Purchase Details
Home Financials for this Owner
Home Financials are based on the most recent Mortgage that was taken out on this home.Similar Homes in the area
Home Values in the Area
Average Home Value in this Area
Purchase History
| Date | Type | Sale Price | Title Company |
|---|---|---|---|
| Interfamily Deed Transfer | -- | First United Title Agency | |
| Warranty Deed | -- | Stewart Title Co |
Mortgage History
| Date | Status | Loan Amount | Loan Type |
|---|---|---|---|
| Open | $132,405 | FHA | |
| Closed | $145,515 | FHA | |
| Previous Owner | $107,000 | Construction |
Property History
| Date | Event | Price | Change | Sq Ft Price |
|---|---|---|---|---|
| 02/25/2015 02/25/15 | Sold | -- | -- | -- |
| 01/13/2015 01/13/15 | Pending | -- | -- | -- |
| 01/21/2014 01/21/14 | For Sale | $150,000 | +900.0% | -- |
| 04/01/2013 04/01/13 | Sold | -- | -- | -- |
| 03/29/2013 03/29/13 | Pending | -- | -- | -- |
| 11/09/2011 11/09/11 | For Sale | $15,000 | -- | -- |
Tax History Compared to Growth
Tax History
| Year | Tax Paid | Tax Assessment Tax Assessment Total Assessment is a certain percentage of the fair market value that is determined by local assessors to be the total taxable value of land and additions on the property. | Land | Improvement |
|---|---|---|---|---|
| 2024 | $4,449 | $50,187 | $4,625 | $45,562 |
| 2023 | $4,449 | $50,187 | $6,962 | $43,225 |
| 2022 | $3,680 | $39,330 | $6,033 | $33,297 |
| 2021 | $3,683 | $39,330 | $6,033 | $33,297 |
| 2020 | $3,500 | $36,827 | $6,033 | $30,794 |
| 2019 | $3,429 | $36,827 | $6,033 | $30,794 |
| 2018 | $1,758,917 | $34,670 | $4,732 | $29,938 |
| 2017 | $3,242 | $34,670 | $4,732 | $29,938 |
| 2016 | $2,917 | $33,801 | $5,966 | $27,835 |
| 2014 | $155 | $1,790 | $1,790 | $0 |
Agents Affiliated with this Home
-
Sally Moore

Seller's Agent in 2015
Sally Moore
Keller Williams Platinum Prtnr
(816) 308-6806
419 Total Sales
-
S
Buyer's Agent in 2015
Shelleen Wienke
Platinum Realty LLC
(888) 220-0988
Map
Source: Heartland MLS
MLS Number: 1864887
APN: 16-240-22-01-00-0-00-000
- 18900 E Manor Dr
- 19204 E 15th Terrace Ct N
- 18806 E Manor Dr
- 19213 E 15th Terrace Ct N
- 1711 S Concord Ct
- 1448 N Inca Dr
- 1609 N Lazy Branch Rd
- 1617 N Jones Ct
- 1805 N Lazy Branch Rd
- 1606 N Ponca Dr
- 1400 N Inca Dr
- 1607 N Cherokee St
- 19321 E 14th St N
- 1907 N Plymouth Ct
- 19708 E 17th Terrace N
- 1912 N Grove Dr
- 18503 Hartford Ct
- 1908 N Ponca Dr
- 19706 E 14th St N
- 11105 E 24 Highway Cir
