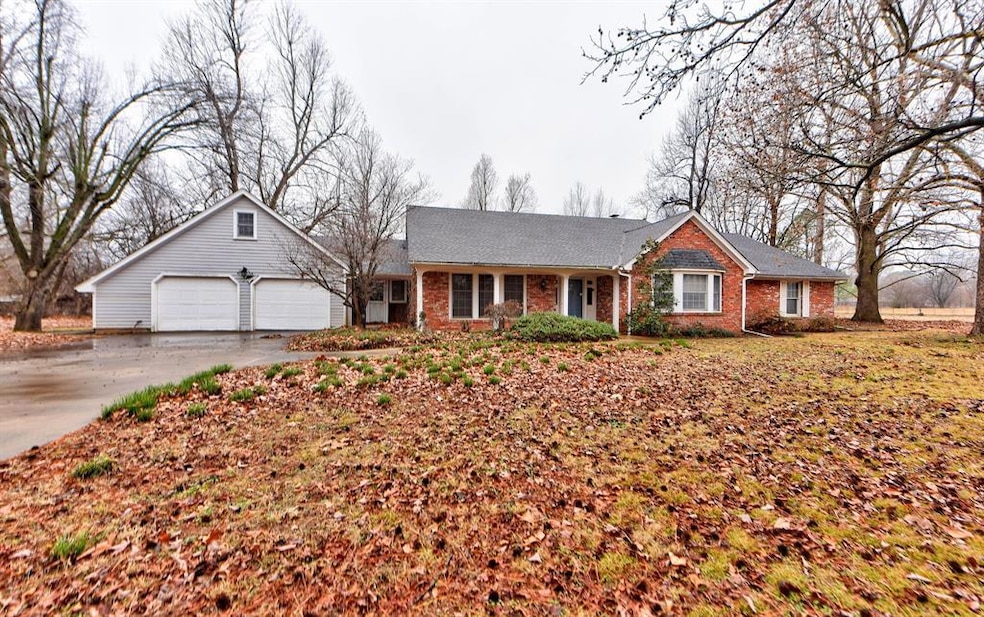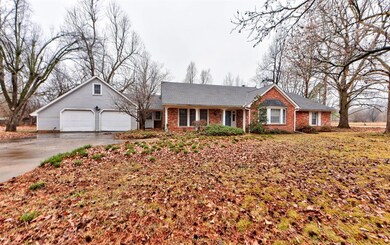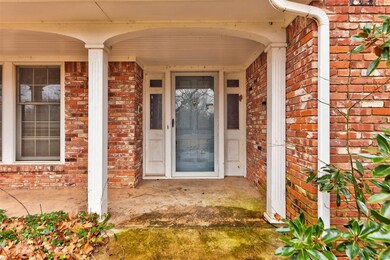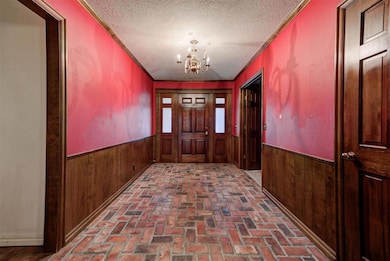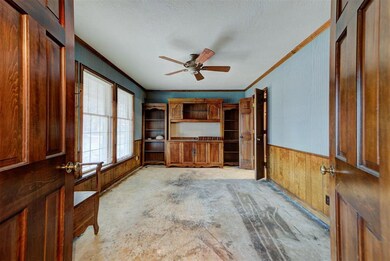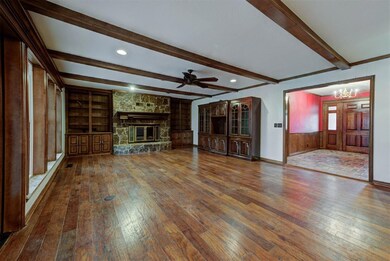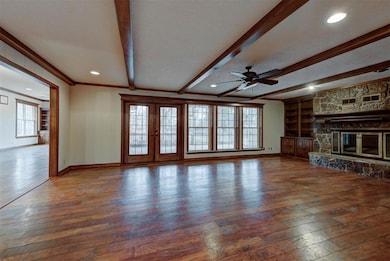
18914 Thunder Ridge Norman, OK 73072
Highlights
- Outdoor Pool
- 2.5 Acre Lot
- Traditional Architecture
- Norman High School Rated A-
- Wooded Lot
- Covered patio or porch
About This Home
As of May 2025This charming home sits on a beautiful 2.5-acre lot and offers endless possibilities for those ready to bring their vision to life. Featuring 3 spacious bedrooms, 2.5 bathrooms, two spacious living areas, plus a formal dining room, makes this country beauty the perfect place for entertaining or relaxing. The gorgeous hand-laid hardwood floors and built-ins throughout add warmth while the reclaimed brick exterior gives it so much character. Many builder upgrades including Anderson windows, ample attic storage with built-in staircase access, and a $250,000 home addition in 2010. Also in 2010, a sizable brick shop was added on the property that is fully insulated, has water and electricity running to it and was designed so that it can easily be converted into a guesthouse. The backyard oasis boasts a pool and mature trees, as well as a screened back porch creating a peaceful retreat right at home. With the large lot size, this becomes the perfect space for outdoor activities or future expansion. Located minutes from the highway creating easy access to all the things while still allowing the country living vibe. The house has good bones but is being sold as-is, providing an excellent opportunity for someone looking to put their personal touch into a property. Whether you're a seasoned investor or a buyer willing to take on a project, this is a fantastic chance to make it your own. Also, this home is eligible for a USDA home loan allowing you the opportunity to put zero money down! This property truly is an opportunity you don't want to miss! Call today to schedule your personal tour!
Home Details
Home Type
- Single Family
Est. Annual Taxes
- $1,453
Year Built
- Built in 1982
Lot Details
- 2.5 Acre Lot
- North Facing Home
- Wrought Iron Fence
- Interior Lot
- Wooded Lot
Parking
- 2 Car Attached Garage
- Driveway
Home Design
- Traditional Architecture
- Slab Foundation
- Brick Frame
- Composition Roof
Interior Spaces
- 3,874 Sq Ft Home
- 1-Story Property
- Woodwork
- Ceiling Fan
- Wood Burning Fireplace
- Wood Stained Kitchen Cabinets
- Laundry Room
Bedrooms and Bathrooms
- 3 Bedrooms
Pool
- Outdoor Pool
- Pool Tile
Outdoor Features
- Covered patio or porch
- Outbuilding
Schools
- Jackson Elementary School
- Alcott Middle School
- Norman High School
Utilities
- Central Heating and Cooling System
Listing and Financial Details
- Legal Lot and Block unknown / unknown
Ownership History
Purchase Details
Home Financials for this Owner
Home Financials are based on the most recent Mortgage that was taken out on this home.Similar Homes in Norman, OK
Home Values in the Area
Average Home Value in this Area
Purchase History
| Date | Type | Sale Price | Title Company |
|---|---|---|---|
| Warranty Deed | $400,000 | Chicago Title | |
| Warranty Deed | $400,000 | Chicago Title |
Mortgage History
| Date | Status | Loan Amount | Loan Type |
|---|---|---|---|
| Open | $304,165 | Credit Line Revolving | |
| Closed | $304,165 | Credit Line Revolving |
Property History
| Date | Event | Price | Change | Sq Ft Price |
|---|---|---|---|---|
| 05/22/2025 05/22/25 | Sold | $400,000 | -19.7% | $103 / Sq Ft |
| 04/23/2025 04/23/25 | Pending | -- | -- | -- |
| 02/09/2025 02/09/25 | For Sale | $498,000 | -- | $129 / Sq Ft |
Tax History Compared to Growth
Tax History
| Year | Tax Paid | Tax Assessment Tax Assessment Total Assessment is a certain percentage of the fair market value that is determined by local assessors to be the total taxable value of land and additions on the property. | Land | Improvement |
|---|---|---|---|---|
| 2024 | $1,453 | $14,864 | $2,271 | $12,593 |
| 2023 | $1,453 | $14,430 | $2,224 | $12,206 |
| 2022 | $1,388 | $14,011 | $2,209 | $11,802 |
| 2021 | $1,367 | $13,602 | $2,194 | $11,408 |
| 2020 | $1,337 | $13,206 | $2,180 | $11,026 |
| 2019 | $1,307 | $12,821 | $2,167 | $10,654 |
| 2018 | $1,218 | $12,448 | $2,595 | $9,853 |
| 2017 | $1,181 | $12,085 | $2,011 | $10,074 |
| 2016 | $1,134 | $11,734 | $1,697 | $10,037 |
| 2015 | $1,085 | $11,392 | $1,450 | $9,942 |
| 2014 | $1,047 | $11,060 | $1,586 | $9,474 |
Agents Affiliated with this Home
-
Lisa Talley

Seller's Agent in 2025
Lisa Talley
Aria Real Estate Group LLC
(405) 613-3793
2 in this area
73 Total Sales
-
Cami Martz

Buyer's Agent in 2025
Cami Martz
Prime Realty Inc.
(940) 206-2988
2 in this area
47 Total Sales
Map
Source: MLSOK
MLS Number: 1154795
APN: 00000908N03W003000
- 4716 Crystal Lakes Rd
- 4216 Two Lakes Ave
- 31814 Landrun Ave
- 18395 Wild Horse Trail
- 4719 W 2 Lakes Ave
- 18337 Tombstone Trail
- 18392 Chuckwagon Trail
- 18444 Posse Trail
- 18627 310th St
- 18569 310th St
- 3939 S Santa fe Ave
- 4501 SE 37th St
- 4495 SE 37th St
- 0 Selah Acres Unit 1152758
- 4011 S Western Ave
- 5685 Auburn Dr
- 3587 Remington Place Rd
- 3664 Stonebrook Dr
- 3671 Stonebrook Dr
- 1498 E Interstate Dr
