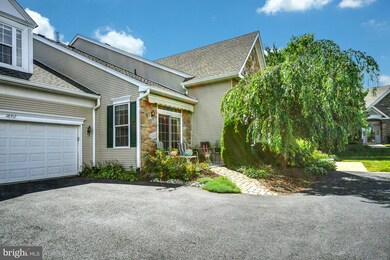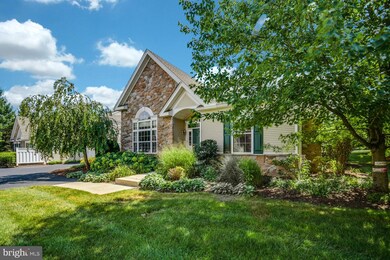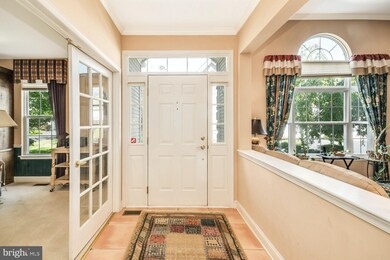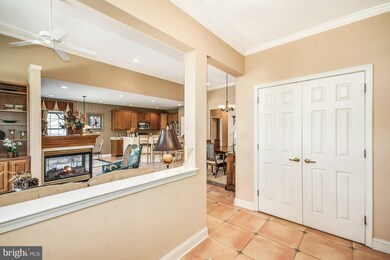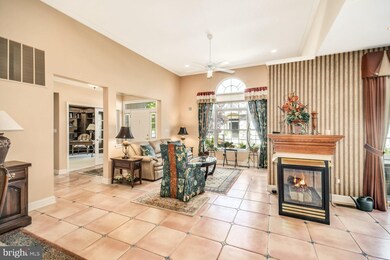
1892 Jeanine Way Hellertown, PA 18055
Lower Saucon Township NeighborhoodHighlights
- Fitness Center
- Panoramic View
- Carriage House
- Senior Living
- Open Floorplan
- Clubhouse
About This Home
As of December 2023Four Seasons at Saucon Valley is an active 55 plus community with an excellent location in the Lehigh Valley. This desirable neighborhood offers a low maintenance and well-deserved carefree lifestyle with exceptional amenities and attractive homes. Jeanine Way is a former model home with more than 2,000 square feet of living space, allowing for stylish downsizing without sacrificing comfort. The open concept floor plan boasts a living room with built-in cabinetry and three-sided gas fireplace, dining area, and kitchen with counter seating at its center. A well-appointed master bedroom suite with vaulted ceiling, dual vanities and two walk-in closets, second sunny bedroom, and a flexible bedroom/office enhance the main level. Loft space is ideal for a home office and the finished lower level brings extra entertaining and storage space. Natural gas heat, public water and sewer, central vac, and an attached two car garage add to the appeal. A monthly homeowner?s association fee provides for exterior maintenance and access to clubhouse events, a swimming pool, and tennis courts. The surrounding area is home to many private and public golf courses, walking paths, convenient shopping and dining venues, and respected healthcare systems. I-78 is easily accessed for travel to New York and New Jersey.
Last Agent to Sell the Property
Carol C Dorey Real Estate License #RS270801 Listed on: 08/26/2020
Townhouse Details
Home Type
- Townhome
Est. Annual Taxes
- $7,391
Year Built
- Built in 1999
HOA Fees
- $360 Monthly HOA Fees
Parking
- 2 Car Attached Garage
- Front Facing Garage
- Parking Lot
- Off-Street Parking
Home Design
- Carriage House
- Architectural Shingle Roof
- Stone Siding
- Vinyl Siding
Interior Spaces
- Property has 1.5 Levels
- Open Floorplan
- Wet Bar
- Central Vacuum
- Built-In Features
- Chair Railings
- Crown Molding
- Vaulted Ceiling
- Ceiling Fan
- Recessed Lighting
- Awning
- French Doors
- Entrance Foyer
- Family Room
- Combination Dining and Living Room
- Loft
- Panoramic Views
- Partially Finished Basement
- Basement Fills Entire Space Under The House
- Attic
Kitchen
- Breakfast Room
- Gas Oven or Range
- Built-In Microwave
- Dishwasher
- Kitchen Island
- Disposal
Flooring
- Carpet
- Ceramic Tile
- Vinyl
Bedrooms and Bathrooms
- 3 Main Level Bedrooms
- En-Suite Primary Bedroom
- En-Suite Bathroom
- Walk-In Closet
- Bathtub with Shower
- Walk-in Shower
Laundry
- Laundry Room
- Laundry on main level
- Dryer
- Washer
Utilities
- Forced Air Heating and Cooling System
- Vented Exhaust Fan
- Natural Gas Water Heater
Listing and Financial Details
- Tax Lot 36-2
- Assessor Parcel Number Q7SW4-1-36-2-0719
Community Details
Overview
- Senior Living
- $1,068 Capital Contribution Fee
- Association fees include common area maintenance, lawn maintenance, pool(s), snow removal, trash
- Senior Community | Residents must be 55 or older
- Four Seasons At Saucon Valley HOA
- Four Seasons At Sv Subdivision
Amenities
- Clubhouse
Recreation
- Tennis Courts
- Fitness Center
- Community Pool
Ownership History
Purchase Details
Home Financials for this Owner
Home Financials are based on the most recent Mortgage that was taken out on this home.Purchase Details
Home Financials for this Owner
Home Financials are based on the most recent Mortgage that was taken out on this home.Purchase Details
Home Financials for this Owner
Home Financials are based on the most recent Mortgage that was taken out on this home.Purchase Details
Home Financials for this Owner
Home Financials are based on the most recent Mortgage that was taken out on this home.Purchase Details
Similar Homes in Hellertown, PA
Home Values in the Area
Average Home Value in this Area
Purchase History
| Date | Type | Sale Price | Title Company |
|---|---|---|---|
| Deed | $402,542 | None Listed On Document | |
| Special Warranty Deed | $390,000 | None Listed On Document | |
| Deed | $340,000 | Penntitle Co | |
| Deed | $300,000 | None Available | |
| Deed | $270,000 | -- |
Mortgage History
| Date | Status | Loan Amount | Loan Type |
|---|---|---|---|
| Open | $202,542 | Seller Take Back | |
| Previous Owner | $225,000 | New Conventional |
Property History
| Date | Event | Price | Change | Sq Ft Price |
|---|---|---|---|---|
| 12/15/2023 12/15/23 | Sold | $390,000 | +4.0% | $190 / Sq Ft |
| 11/01/2023 11/01/23 | Pending | -- | -- | -- |
| 10/25/2023 10/25/23 | For Sale | $375,000 | +10.3% | $183 / Sq Ft |
| 10/09/2020 10/09/20 | Sold | $340,000 | 0.0% | $93 / Sq Ft |
| 09/06/2020 09/06/20 | Pending | -- | -- | -- |
| 08/26/2020 08/26/20 | For Sale | $340,000 | +13.3% | $93 / Sq Ft |
| 10/22/2013 10/22/13 | Sold | $300,000 | -4.8% | $146 / Sq Ft |
| 07/03/2013 07/03/13 | Pending | -- | -- | -- |
| 05/22/2013 05/22/13 | For Sale | $315,000 | -- | $154 / Sq Ft |
Tax History Compared to Growth
Tax History
| Year | Tax Paid | Tax Assessment Tax Assessment Total Assessment is a certain percentage of the fair market value that is determined by local assessors to be the total taxable value of land and additions on the property. | Land | Improvement |
|---|---|---|---|---|
| 2025 | $885 | $81,900 | $0 | $81,900 |
| 2024 | $7,286 | $103,200 | $0 | $103,200 |
| 2023 | $7,286 | $103,200 | $0 | $103,200 |
| 2022 | $7,159 | $103,200 | $0 | $103,200 |
| 2021 | $7,262 | $103,200 | $0 | $103,200 |
| 2020 | $7,391 | $103,200 | $0 | $103,200 |
| 2019 | $7,391 | $103,200 | $0 | $103,200 |
| 2018 | $7,298 | $103,200 | $0 | $103,200 |
| 2017 | $7,114 | $103,200 | $0 | $103,200 |
| 2016 | -- | $103,200 | $0 | $103,200 |
| 2015 | -- | $103,200 | $0 | $103,200 |
| 2014 | -- | $103,200 | $0 | $103,200 |
Agents Affiliated with this Home
-
Judi Youssef

Seller's Agent in 2023
Judi Youssef
Harvey Z Raad Real Estate
(484) 619-0545
5 in this area
191 Total Sales
-
John Rapp

Buyer's Agent in 2023
John Rapp
BHHS Paul Ford Easton
(610) 393-6841
1 in this area
69 Total Sales
-
Brenda Clowser
B
Seller's Agent in 2020
Brenda Clowser
Carol C Dorey Real Estate
(610) 739-4517
17 in this area
59 Total Sales
-
datacorrect BrightMLS
d
Buyer's Agent in 2020
datacorrect BrightMLS
Non Subscribing Office
-
M
Seller's Agent in 2013
Margaret Walker
Keller Williams Northampton
-
C
Buyer's Agent in 2013
Cindy Lintner
BHHS Fox & Roach
Map
Source: Bright MLS
MLS Number: PANH106888
APN: Q7SW4-1-36-2-0719
- 1866 Felicity Ln
- 1901 Meadows Rd
- Friedensville-Meadow Friedensville Rd
- 2063 Forge Run
- 0 Friedensville Rd
- 411 Main St
- 2051 Forge Run
- 753 Front St
- 220 Rentzheimer Dr
- 750 Delaware Ave
- 132 Cedar Rd
- 1120 1st Ave
- 438 Locust Rd
- 1970 Carriage Knoll Dr
- 321 Willow Rd
- 1908 Carriage Knoll Dr
- 415 Willow Rd
- 1212 New Jersey Ave
- 1352 Main St
- 1377 Washington St

