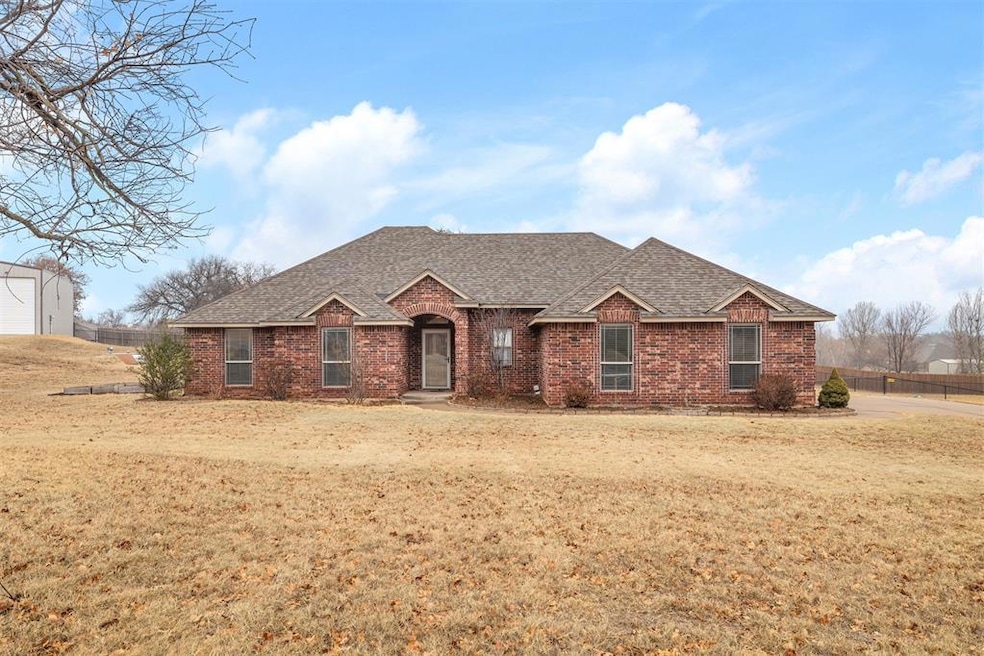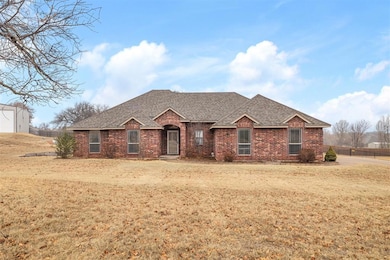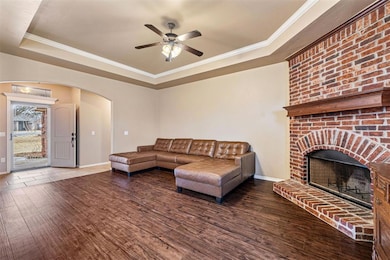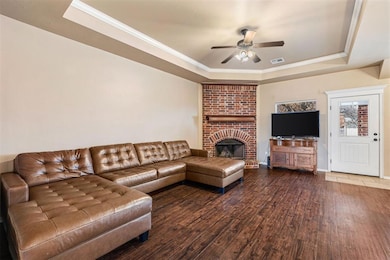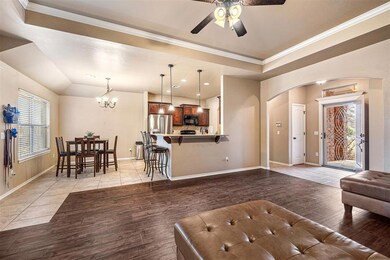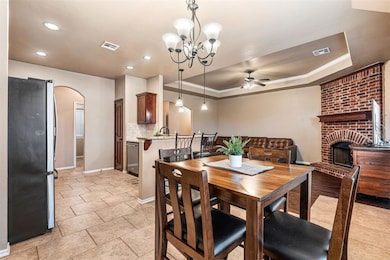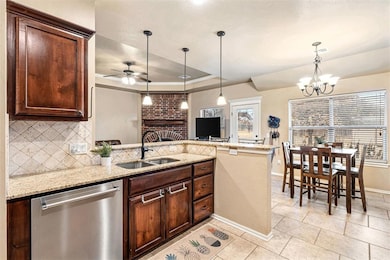
1892 Preakness Path Guthrie, OK 73044
East Guthrie NeighborhoodHighlights
- Dallas Architecture
- 2 Car Attached Garage
- Central Heating and Cooling System
- Fogarty Elementary School Rated 9+
- 1-Story Property
- Wood Burning Fireplace
About This Home
As of April 2025Easy access to I-35! Four bed, two bath home in the highly desirable Triple Crown Meadow neighborhood in
South Guthrie. This well maintained home sits on a large3/4 acre lot with a storm shelter and a nearly new
storage shed. This home is all electric with a wood burning fireplace, private well and aerobic septic.
offering the perfect blend of country charm and convenience, commuting is a breeze. Don't miss your
chance to own a slice of country living with downtown Guthrie just minutes away and Edmond/OKC being a
short drive. Schedule your private showing today!
Home Details
Home Type
- Single Family
Est. Annual Taxes
- $2,181
Year Built
- Built in 2011
Lot Details
- 1 Acre Lot
- Rural Setting
Parking
- 2 Car Attached Garage
Home Design
- Dallas Architecture
- Slab Foundation
- Brick Frame
- Composition Roof
Interior Spaces
- 1,896 Sq Ft Home
- 1-Story Property
- Wood Burning Fireplace
Bedrooms and Bathrooms
- 4 Bedrooms
- 2 Full Bathrooms
Schools
- Guthrie Upper Elementary School
- Guthrie JHS Middle School
- Guthrie High School
Utilities
- Central Heating and Cooling System
Listing and Financial Details
- Legal Lot and Block 64 / 001
Ownership History
Purchase Details
Home Financials for this Owner
Home Financials are based on the most recent Mortgage that was taken out on this home.Purchase Details
Purchase Details
Home Financials for this Owner
Home Financials are based on the most recent Mortgage that was taken out on this home.Purchase Details
Home Financials for this Owner
Home Financials are based on the most recent Mortgage that was taken out on this home.Purchase Details
Home Financials for this Owner
Home Financials are based on the most recent Mortgage that was taken out on this home.Purchase Details
Home Financials for this Owner
Home Financials are based on the most recent Mortgage that was taken out on this home.Purchase Details
Similar Homes in the area
Home Values in the Area
Average Home Value in this Area
Purchase History
| Date | Type | Sale Price | Title Company |
|---|---|---|---|
| Warranty Deed | $310,000 | Chicago Title | |
| Warranty Deed | $310,000 | Chicago Title | |
| Quit Claim Deed | -- | None Listed On Document | |
| Quit Claim Deed | -- | None Listed On Document | |
| Warranty Deed | $196,000 | Chicago Title Oklahoma Co | |
| Joint Tenancy Deed | $163,500 | American Eagle Title Group | |
| Individual Deed | $19,500 | None Available | |
| Joint Tenancy Deed | $21,000 | None Available | |
| Warranty Deed | $21,000 | None Available |
Mortgage History
| Date | Status | Loan Amount | Loan Type |
|---|---|---|---|
| Previous Owner | $171,500 | New Conventional | |
| Previous Owner | $166,600 | New Conventional | |
| Previous Owner | $167,015 | VA | |
| Previous Owner | $140,800 | Construction |
Property History
| Date | Event | Price | Change | Sq Ft Price |
|---|---|---|---|---|
| 04/01/2025 04/01/25 | Sold | $310,000 | -6.0% | $164 / Sq Ft |
| 02/20/2025 02/20/25 | Pending | -- | -- | -- |
| 02/06/2025 02/06/25 | For Sale | $329,900 | +68.3% | $174 / Sq Ft |
| 12/12/2018 12/12/18 | Sold | $196,000 | -2.0% | $103 / Sq Ft |
| 11/13/2018 11/13/18 | Pending | -- | -- | -- |
| 08/27/2018 08/27/18 | For Sale | $199,900 | -- | $105 / Sq Ft |
Tax History Compared to Growth
Tax History
| Year | Tax Paid | Tax Assessment Tax Assessment Total Assessment is a certain percentage of the fair market value that is determined by local assessors to be the total taxable value of land and additions on the property. | Land | Improvement |
|---|---|---|---|---|
| 2024 | $2,181 | $24,157 | $2,454 | $21,703 |
| 2023 | $2,181 | $23,454 | $2,454 | $21,000 |
| 2022 | $2,006 | $22,770 | $2,454 | $20,316 |
| 2021 | $1,956 | $22,107 | $2,454 | $19,653 |
| 2020 | $1,900 | $21,463 | $2,454 | $19,009 |
| 2019 | $1,907 | $21,463 | $2,454 | $19,009 |
| 2018 | $1,671 | $18,484 | $2,536 | $15,948 |
| 2017 | $1,608 | $18,116 | $1,636 | $16,480 |
| 2016 | $1,638 | $17,952 | $1,636 | $16,316 |
| 2014 | $1,374 | $18,004 | $1,636 | $16,368 |
| 2013 | $183 | $20,391 | $2,280 | $18,111 |
Agents Affiliated with this Home
-
Suzzanne Davis

Seller's Agent in 2025
Suzzanne Davis
Real Broker LLC
(405) 471-1722
3 in this area
23 Total Sales
-
Edward Auguri

Buyer's Agent in 2025
Edward Auguri
Salt Real Estate Inc
(405) 635-4800
1 in this area
12 Total Sales
-
Jan Goodyear

Seller's Agent in 2018
Jan Goodyear
CENTURY 21 Judge Fite Company
(405) 740-6572
14 in this area
118 Total Sales
-
Matt Cottle

Buyer's Agent in 2018
Matt Cottle
Echo Real Estate
(405) 229-3114
1 in this area
46 Total Sales
Map
Source: MLSOK
MLS Number: 1154447
APN: 420049475
- 1825 Preakness Path
- 6574 Mint Julep Ln
- 1783 Classic Run
- 0 E Seward Rd
- 2901 E Camp Dr
- 812 Stella Trail
- 1652 Sunset Run
- 1626 Sunset Run
- 1600 Sunset Run
- 1578 Sunset Run
- 1552 Sunset Run
- 406 Stonegate Dr
- 7550 Harvey Rd
- 11930 Blue Heron Creek
- 0 Lisa Ln
- 6119 S Sooner Rd
- 116 Stonegate Dr
- 0 E Camp Dr
- 2925 Big Gully Ln
- 4940 Meadow Dr
