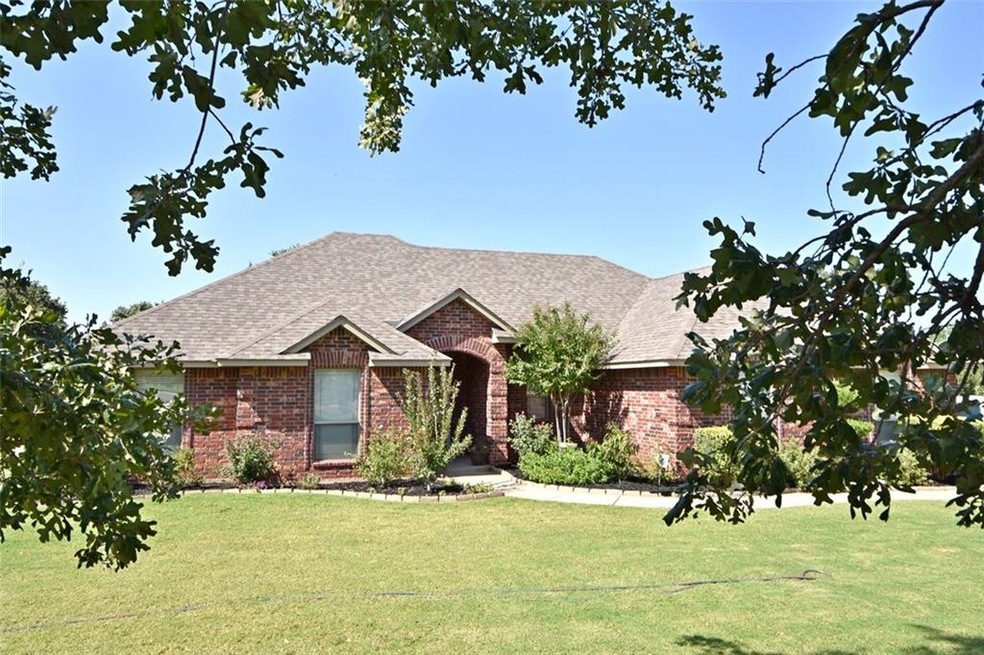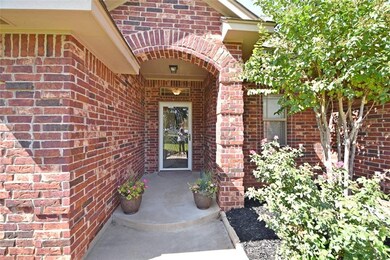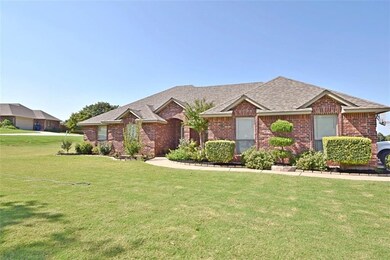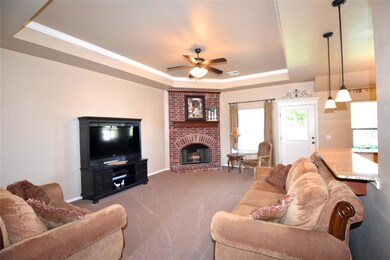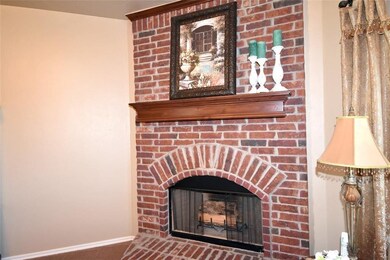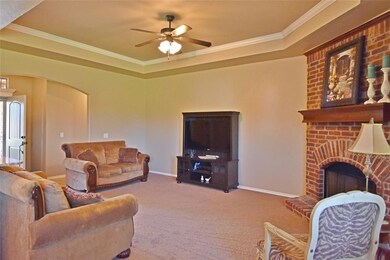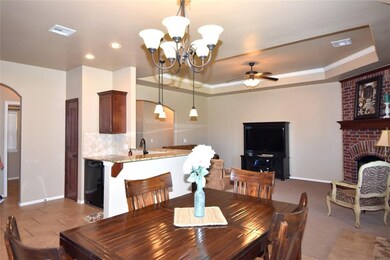
1892 Preakness Path Guthrie, OK 73044
East Guthrie NeighborhoodHighlights
- Wooded Lot
- Traditional Architecture
- 2 Car Attached Garage
- Fogarty Elementary School Rated 9+
- Covered patio or porch
- Interior Lot
About This Home
As of April 2025Great Access to I-35! Rooms are all spacious with plenty of storage throughout. Large trees offer shade and privacy. Built with energy efficiency in mind. Offers private well with aerobic septic system. This home will not last long and it is ready to move into today. Schedule your appointment now! Mature landscaping that will amaze you. Fireplace is wood burning however does not have a gas pilot due to total electric. Great covered back patio and the garage is over-sized. Only (4) minutes from I-35 access. Sellers installed a water purifier system "Scale Blaster". Storm shelter in back yard.
Home Details
Home Type
- Single Family
Est. Annual Taxes
- $2,181
Year Built
- Built in 2011
Lot Details
- 0.75 Acre Lot
- Lot Dimensions are 234x153
- Southwest Facing Home
- Interior Lot
- Wooded Lot
HOA Fees
- $10 Monthly HOA Fees
Parking
- 2 Car Attached Garage
- Garage Door Opener
- Driveway
Home Design
- Traditional Architecture
- Brick Exterior Construction
- Slab Foundation
- Composition Roof
Interior Spaces
- 1,896 Sq Ft Home
- 1-Story Property
- Woodwork
- Ceiling Fan
- Fireplace Features Masonry
- Window Treatments
- Inside Utility
- Laundry Room
Kitchen
- Electric Oven
- Electric Range
- Free-Standing Range
- Dishwasher
Bedrooms and Bathrooms
- 4 Bedrooms
- 2 Full Bathrooms
Home Security
- Home Security System
- Fire and Smoke Detector
Outdoor Features
- Covered patio or porch
Utilities
- Heat Pump System
- Well
- Aerobic Septic System
- Cable TV Available
Community Details
- Association fees include maintenance
- Mandatory home owners association
Listing and Financial Details
- Tax Lot 64
Ownership History
Purchase Details
Home Financials for this Owner
Home Financials are based on the most recent Mortgage that was taken out on this home.Purchase Details
Purchase Details
Home Financials for this Owner
Home Financials are based on the most recent Mortgage that was taken out on this home.Purchase Details
Home Financials for this Owner
Home Financials are based on the most recent Mortgage that was taken out on this home.Purchase Details
Home Financials for this Owner
Home Financials are based on the most recent Mortgage that was taken out on this home.Purchase Details
Home Financials for this Owner
Home Financials are based on the most recent Mortgage that was taken out on this home.Purchase Details
Similar Homes in Guthrie, OK
Home Values in the Area
Average Home Value in this Area
Purchase History
| Date | Type | Sale Price | Title Company |
|---|---|---|---|
| Warranty Deed | $310,000 | Chicago Title | |
| Warranty Deed | $310,000 | Chicago Title | |
| Quit Claim Deed | -- | None Listed On Document | |
| Quit Claim Deed | -- | None Listed On Document | |
| Warranty Deed | $196,000 | Chicago Title Oklahoma Co | |
| Joint Tenancy Deed | $163,500 | American Eagle Title Group | |
| Individual Deed | $19,500 | None Available | |
| Joint Tenancy Deed | $21,000 | None Available | |
| Warranty Deed | $21,000 | None Available |
Mortgage History
| Date | Status | Loan Amount | Loan Type |
|---|---|---|---|
| Previous Owner | $171,500 | New Conventional | |
| Previous Owner | $166,600 | New Conventional | |
| Previous Owner | $167,015 | VA | |
| Previous Owner | $140,800 | Construction |
Property History
| Date | Event | Price | Change | Sq Ft Price |
|---|---|---|---|---|
| 04/01/2025 04/01/25 | Sold | $310,000 | -6.0% | $164 / Sq Ft |
| 02/20/2025 02/20/25 | Pending | -- | -- | -- |
| 02/06/2025 02/06/25 | For Sale | $329,900 | +68.3% | $174 / Sq Ft |
| 12/12/2018 12/12/18 | Sold | $196,000 | -2.0% | $103 / Sq Ft |
| 11/13/2018 11/13/18 | Pending | -- | -- | -- |
| 08/27/2018 08/27/18 | For Sale | $199,900 | -- | $105 / Sq Ft |
Tax History Compared to Growth
Tax History
| Year | Tax Paid | Tax Assessment Tax Assessment Total Assessment is a certain percentage of the fair market value that is determined by local assessors to be the total taxable value of land and additions on the property. | Land | Improvement |
|---|---|---|---|---|
| 2024 | $2,181 | $24,157 | $2,454 | $21,703 |
| 2023 | $2,181 | $23,454 | $2,454 | $21,000 |
| 2022 | $2,006 | $22,770 | $2,454 | $20,316 |
| 2021 | $1,956 | $22,107 | $2,454 | $19,653 |
| 2020 | $1,900 | $21,463 | $2,454 | $19,009 |
| 2019 | $1,907 | $21,463 | $2,454 | $19,009 |
| 2018 | $1,671 | $18,484 | $2,536 | $15,948 |
| 2017 | $1,608 | $18,116 | $1,636 | $16,480 |
| 2016 | $1,638 | $17,952 | $1,636 | $16,316 |
| 2014 | $1,374 | $18,004 | $1,636 | $16,368 |
| 2013 | $183 | $20,391 | $2,280 | $18,111 |
Agents Affiliated with this Home
-
Suzzanne Davis

Seller's Agent in 2025
Suzzanne Davis
Real Broker LLC
(405) 471-1722
3 in this area
23 Total Sales
-
Edward Auguri

Buyer's Agent in 2025
Edward Auguri
Salt Real Estate Inc
(405) 635-4800
1 in this area
12 Total Sales
-
Jan Goodyear

Seller's Agent in 2018
Jan Goodyear
CENTURY 21 Judge Fite Company
(405) 740-6572
14 in this area
118 Total Sales
-
Matt Cottle

Buyer's Agent in 2018
Matt Cottle
Echo Real Estate
(405) 229-3114
1 in this area
46 Total Sales
Map
Source: MLSOK
MLS Number: 834118
APN: 420049475
- 1825 Preakness Path
- 6574 Mint Julep Ln
- 1783 Classic Run
- 0 E Seward Rd
- 2901 E Camp Dr
- 812 Stella Trail
- 1652 Sunset Run
- 1626 Sunset Run
- 1600 Sunset Run
- 1578 Sunset Run
- 1552 Sunset Run
- 406 Stonegate Dr
- 7550 Harvey Rd
- 11930 Blue Heron Creek
- 0 Lisa Ln
- 6119 S Sooner Rd
- 116 Stonegate Dr
- 0 E Camp Dr
- 2925 Big Gully Ln
- 4940 Meadow Dr
