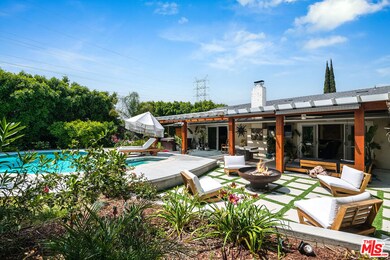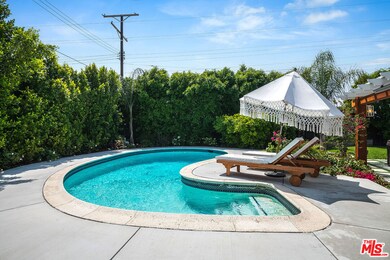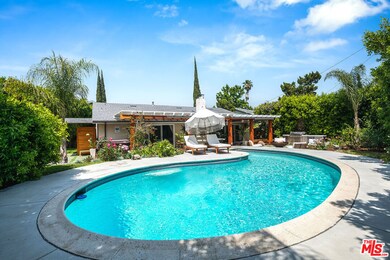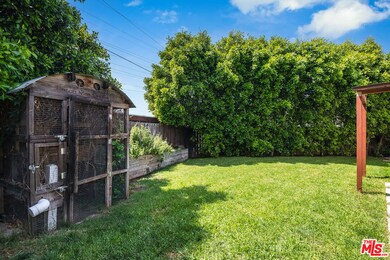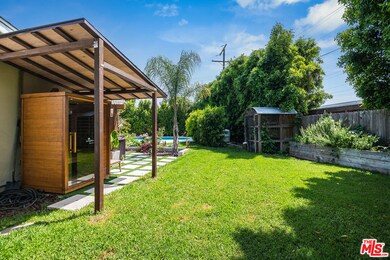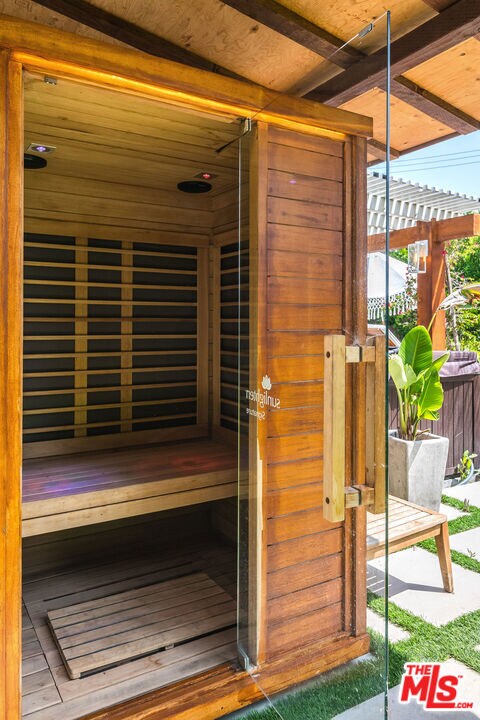
18924 Cantara St Reseda, CA 91335
Highlights
- In Ground Pool
- Sauna
- 1 Fireplace
- Valley Academy of Arts & Sciences Rated A-
- Traditional Architecture
- No HOA
About This Home
As of August 2024Welcome to your private oasis! This enchanting 3-bedroom, 2-bathroom garden house offers the perfect blend of indoor comfort and outdoor beauty. Upgraded throughout, it features a remodeled backyard, a home water filtration system, a new top-of-the-line HVAC system, and new skylights that flood the home with natural light. Step through the double door entry into an open floor plan concept. The kitchen boasts tile countertops, a pantry, a double oven, and an island with a breakfast bar. The huge family room with a stone fireplace provides a cozy gathering space, and the spacious bedrooms offer plenty of room for relaxation. The primary bedroom feels like a resort, opening up to the lush garden and pool area. The newly renovated backyard is an entertainer's oasis, surrounded by privacy hedges and colorful landscaping with plenty of space for gardening. The covered patio hosts seating and dining areas that opens up to the outdoor kitchen and fire pit area, perfect for entertaining guests. It is also complete with an outdoor hottub and Infrared Sauna area for your very own wellness retreat. Embrace a lifestyle of comfort, beauty, and tranquility in this stunning garden house - your perfect home awaits!
Last Agent to Sell the Property
Christie's International Real Estate SoCal License #02049568 Listed on: 05/28/2024

Last Buyer's Agent
Randa Ramia
Coldwell Banker Realty License #01984289
Home Details
Home Type
- Single Family
Est. Annual Taxes
- $9,887
Year Built
- Built in 1965 | Remodeled
Lot Details
- 8,558 Sq Ft Lot
- Lot Dimensions are 73x130
- Cul-De-Sac
- Fenced Yard
- Wood Fence
- Brick Fence
- Landscaped
- Sprinkler System
- Property is zoned LARS
Parking
- 2 Parking Spaces
Home Design
- Traditional Architecture
- Slab Foundation
- Shingle Roof
Interior Spaces
- 1,738 Sq Ft Home
- 1-Story Property
- Ceiling Fan
- Recessed Lighting
- 1 Fireplace
- Living Room
- Dining Area
- Sauna
- Tile Flooring
- Alarm System
- Laundry in Garage
Kitchen
- Breakfast Bar
- <<OvenToken>>
- Gas Cooktop
- <<microwave>>
- Dishwasher
- Disposal
Bedrooms and Bathrooms
- 3 Bedrooms
- Walk-In Closet
- 2 Full Bathrooms
- <<tubWithShowerToken>>
Pool
- In Ground Pool
- Spa
Outdoor Features
- Open Patio
- Outdoor Gas Grill
Utilities
- Central Air
- Heating System Uses Natural Gas
- Water Purifier
Community Details
- No Home Owners Association
Listing and Financial Details
- Assessor Parcel Number 2104-036-011
Ownership History
Purchase Details
Home Financials for this Owner
Home Financials are based on the most recent Mortgage that was taken out on this home.Purchase Details
Home Financials for this Owner
Home Financials are based on the most recent Mortgage that was taken out on this home.Purchase Details
Home Financials for this Owner
Home Financials are based on the most recent Mortgage that was taken out on this home.Purchase Details
Home Financials for this Owner
Home Financials are based on the most recent Mortgage that was taken out on this home.Purchase Details
Home Financials for this Owner
Home Financials are based on the most recent Mortgage that was taken out on this home.Purchase Details
Home Financials for this Owner
Home Financials are based on the most recent Mortgage that was taken out on this home.Purchase Details
Purchase Details
Purchase Details
Home Financials for this Owner
Home Financials are based on the most recent Mortgage that was taken out on this home.Purchase Details
Home Financials for this Owner
Home Financials are based on the most recent Mortgage that was taken out on this home.Purchase Details
Home Financials for this Owner
Home Financials are based on the most recent Mortgage that was taken out on this home.Purchase Details
Purchase Details
Home Financials for this Owner
Home Financials are based on the most recent Mortgage that was taken out on this home.Purchase Details
Home Financials for this Owner
Home Financials are based on the most recent Mortgage that was taken out on this home.Purchase Details
Home Financials for this Owner
Home Financials are based on the most recent Mortgage that was taken out on this home.Similar Homes in the area
Home Values in the Area
Average Home Value in this Area
Purchase History
| Date | Type | Sale Price | Title Company |
|---|---|---|---|
| Grant Deed | $1,000,000 | Pacific Coast Title Company | |
| Interfamily Deed Transfer | -- | Fidelity National Title | |
| Grant Deed | $747,000 | Fidelity National Title | |
| Grant Deed | $620,000 | North American Title Company | |
| Grant Deed | $465,000 | Lawyers Title | |
| Grant Deed | $425,000 | Progressive Title Company | |
| Trustee Deed | $289,100 | Fidelity National | |
| Trustee Deed | $495,000 | None Available | |
| Grant Deed | -- | None Available | |
| Grant Deed | $599,000 | Fidelity Van Nuys | |
| Interfamily Deed Transfer | -- | American Title Co | |
| Interfamily Deed Transfer | -- | Gateway Title | |
| Interfamily Deed Transfer | -- | Fidelity Title | |
| Individual Deed | $247,000 | Fidelity National Title Co | |
| Interfamily Deed Transfer | -- | Stewart Title |
Mortgage History
| Date | Status | Loan Amount | Loan Type |
|---|---|---|---|
| Open | $935,750 | New Conventional | |
| Previous Owner | $665,000 | New Conventional | |
| Previous Owner | $484,350 | New Conventional | |
| Previous Owner | $527,000 | New Conventional | |
| Previous Owner | $46,000 | Credit Line Revolving | |
| Previous Owner | $404,000 | New Conventional | |
| Previous Owner | $456,577 | FHA | |
| Previous Owner | $351,000 | New Conventional | |
| Previous Owner | $358,706 | FHA | |
| Previous Owner | $119,800 | Stand Alone Second | |
| Previous Owner | $479,200 | Purchase Money Mortgage | |
| Previous Owner | $30,248 | Unknown | |
| Previous Owner | $200,000 | Stand Alone First | |
| Previous Owner | $216,125 | Stand Alone First | |
| Previous Owner | $128,250 | No Value Available |
Property History
| Date | Event | Price | Change | Sq Ft Price |
|---|---|---|---|---|
| 08/23/2024 08/23/24 | Sold | $1,000,000 | -16.3% | $575 / Sq Ft |
| 07/25/2024 07/25/24 | Pending | -- | -- | -- |
| 06/14/2024 06/14/24 | Price Changed | $1,195,000 | -7.7% | $688 / Sq Ft |
| 05/28/2024 05/28/24 | For Sale | $1,295,000 | +73.4% | $745 / Sq Ft |
| 12/18/2020 12/18/20 | Sold | $747,000 | 0.0% | $430 / Sq Ft |
| 11/18/2020 11/18/20 | Pending | -- | -- | -- |
| 10/21/2020 10/21/20 | For Sale | $747,000 | +20.5% | $430 / Sq Ft |
| 04/10/2018 04/10/18 | Sold | $620,000 | 0.0% | $357 / Sq Ft |
| 03/08/2018 03/08/18 | Pending | -- | -- | -- |
| 03/05/2018 03/05/18 | For Sale | $620,000 | +33.3% | $357 / Sq Ft |
| 04/22/2015 04/22/15 | Sold | $465,000 | +1.1% | $268 / Sq Ft |
| 03/14/2015 03/14/15 | For Sale | $459,900 | -- | $265 / Sq Ft |
| 03/13/2015 03/13/15 | Pending | -- | -- | -- |
Tax History Compared to Growth
Tax History
| Year | Tax Paid | Tax Assessment Tax Assessment Total Assessment is a certain percentage of the fair market value that is determined by local assessors to be the total taxable value of land and additions on the property. | Land | Improvement |
|---|---|---|---|---|
| 2024 | $9,887 | $792,720 | $580,798 | $211,922 |
| 2023 | $9,698 | $777,177 | $569,410 | $207,767 |
| 2022 | $9,251 | $761,940 | $558,246 | $203,694 |
| 2021 | $9,136 | $747,000 | $547,300 | $199,700 |
| 2020 | $8,095 | $645,047 | $453,822 | $191,225 |
| 2019 | $7,780 | $632,400 | $444,924 | $187,476 |
| 2018 | $6,126 | $491,161 | $337,370 | $153,791 |
| 2016 | $5,848 | $472,090 | $324,270 | $147,820 |
| 2015 | $5,477 | $447,867 | $250,785 | $197,082 |
| 2014 | $5,500 | $439,095 | $245,873 | $193,222 |
Agents Affiliated with this Home
-
Kerry Hogan
K
Seller's Agent in 2024
Kerry Hogan
Christie's International Real Estate SoCal
(443) 867-6601
1 in this area
11 Total Sales
-
R
Buyer's Agent in 2024
Randa Ramia
Coldwell Banker Realty
-
J
Seller's Agent in 2020
Joseph Gold
Pinnacle Estate Properties, Inc.
-
Terri Gold

Seller Co-Listing Agent in 2020
Terri Gold
Pinnacle Estate Properties, Inc.
(805) 795-8707
1 in this area
93 Total Sales
-
J
Seller's Agent in 2018
Jojo Deguia
Keller Williams Realty Calabasas
-
T
Seller's Agent in 2015
Tripp Jones
No Firm Affiliation
Map
Source: The MLS
MLS Number: 24-397067
APN: 2104-036-011
- 8303 Topeka Dr
- 19046 Schoenborn St
- 18649 Willard St
- 18630 Cantara St
- 8419 Yolanda Ave
- 8510 Wilbur Ave
- 18643 Strathern St
- 19147 Ingomar St
- 7744 Rhea Ave
- 8350 Reseda Blvd
- 8060 Canby Ave Unit 2
- 8131 Canby Ave Unit 5
- 8121 Canby Ave Unit 4
- 18530 Malden St
- 8450 Calvin Ave
- 8055 Canby Ave Unit 5
- 18750 Keswick St
- 18720 Keswick St
- 18544 Bryant St
- 8540 Calvin Ave

