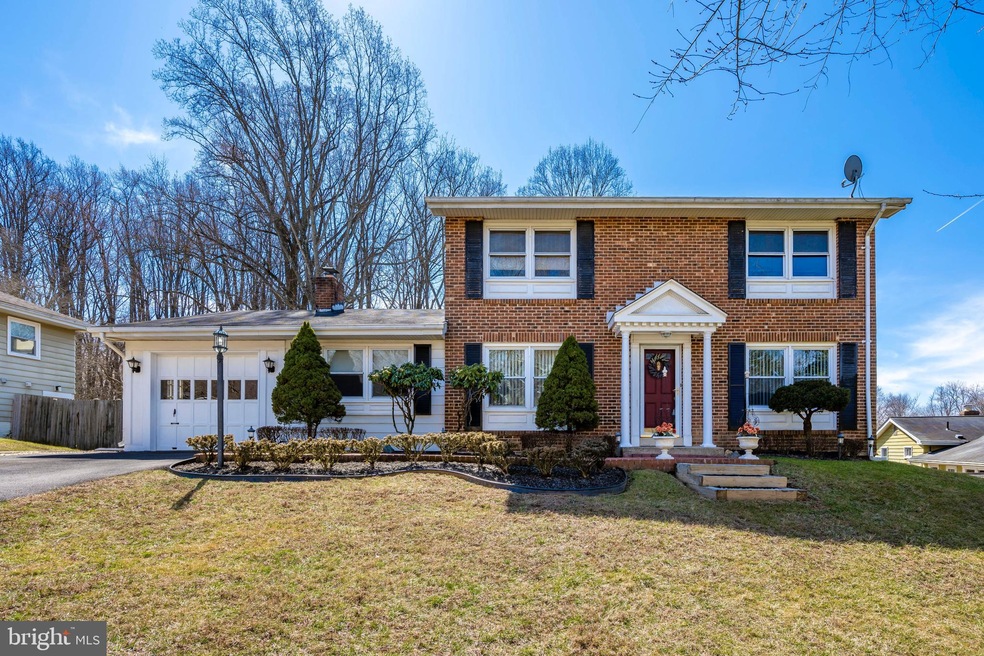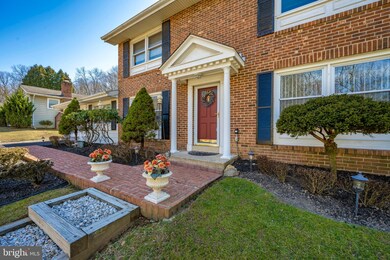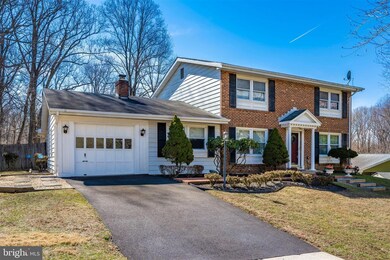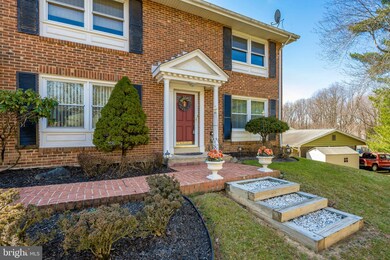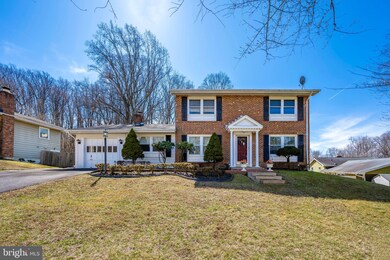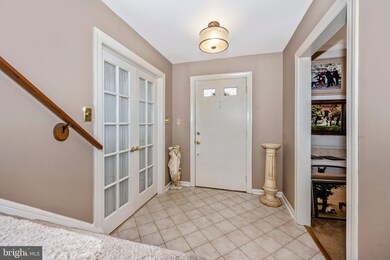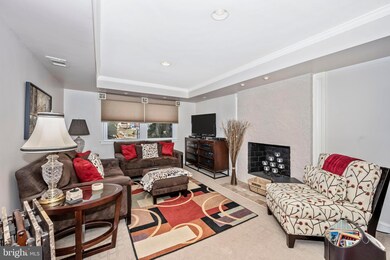
18924 Tributary Ln Gaithersburg, MD 20879
Highlights
- Pool and Spa
- Colonial Architecture
- No HOA
- Fox Chapel Elementary School Rated A
- Deck
- 1 Car Direct Access Garage
About This Home
As of April 2021GORGEOUS brick front colonial! Lovingly maintained by Original owners. Spacious and updated eat in kitchen with laminate flooring, beautiful molding, and under cabinet lighting. Enjoy a cozy fireplace in the family room which is conveniently located next to the kitchen . Sunny and bright three season room is a room you will want to spend all your time in! Relax by the pool or oversized deck with gazebo and enjoy the beautifully, professionally landscaped back yard. This home is perfect for entertaining! Newly renovated primary private bath and bedroom. The bedroom has crown molding, brand new carpet, and custom built in headboard and shelving. Second, third, and forth bedrooms are all large and include closet organizers. And for those bad weather days directly off the garage is a large mudroom/laundry room. Who doesn't love a main level laundry! Located close to shopping and commuter routes you won't want to miss this one!!
Last Buyer's Agent
Jay Hney
Redfin Corp License #5002246
Home Details
Home Type
- Single Family
Est. Annual Taxes
- $4,490
Year Built
- Built in 1973
Lot Details
- 0.28 Acre Lot
- Property is zoned R200
Parking
- 1 Car Direct Access Garage
- Front Facing Garage
- Garage Door Opener
- Driveway
Home Design
- Colonial Architecture
- Brick Exterior Construction
- Vinyl Siding
Interior Spaces
- Property has 3 Levels
- Ceiling Fan
- Wood Burning Fireplace
- Attic Fan
Kitchen
- Electric Oven or Range
- Built-In Microwave
- Dishwasher
Bedrooms and Bathrooms
- 4 Bedrooms
Laundry
- Laundry on main level
- Dryer
- Washer
Unfinished Basement
- Walk-Out Basement
- Interior and Exterior Basement Entry
Pool
- Pool and Spa
- In Ground Pool
- Fence Around Pool
Outdoor Features
- Deck
Utilities
- Central Air
- Electric Baseboard Heater
- Electric Water Heater
Community Details
- No Home Owners Association
- Middlebrook Hill Subdivision
Listing and Financial Details
- Tax Lot 5
- Assessor Parcel Number 160901472510
Ownership History
Purchase Details
Home Financials for this Owner
Home Financials are based on the most recent Mortgage that was taken out on this home.Similar Homes in Gaithersburg, MD
Home Values in the Area
Average Home Value in this Area
Purchase History
| Date | Type | Sale Price | Title Company |
|---|---|---|---|
| Deed | $558,000 | Amazon Title Inc |
Mortgage History
| Date | Status | Loan Amount | Loan Type |
|---|---|---|---|
| Open | $530,100 | New Conventional | |
| Previous Owner | $60,000 | Credit Line Revolving | |
| Previous Owner | $215,050 | Stand Alone Second | |
| Previous Owner | $25,000 | Credit Line Revolving |
Property History
| Date | Event | Price | Change | Sq Ft Price |
|---|---|---|---|---|
| 06/19/2025 06/19/25 | For Sale | $675,000 | +21.0% | $298 / Sq Ft |
| 04/30/2021 04/30/21 | Sold | $558,000 | +6.3% | $247 / Sq Ft |
| 03/22/2021 03/22/21 | Pending | -- | -- | -- |
| 03/18/2021 03/18/21 | For Sale | $525,000 | -- | $232 / Sq Ft |
Tax History Compared to Growth
Tax History
| Year | Tax Paid | Tax Assessment Tax Assessment Total Assessment is a certain percentage of the fair market value that is determined by local assessors to be the total taxable value of land and additions on the property. | Land | Improvement |
|---|---|---|---|---|
| 2024 | $5,939 | $477,000 | $0 | $0 |
| 2023 | $3,788 | $415,400 | $160,100 | $255,300 |
| 2022 | $3,503 | $403,067 | $0 | $0 |
| 2021 | $3,339 | $390,733 | $0 | $0 |
| 2020 | $6,402 | $378,400 | $160,100 | $218,300 |
| 2019 | $3,187 | $378,400 | $160,100 | $218,300 |
| 2018 | $3,185 | $378,400 | $160,100 | $218,300 |
| 2017 | $3,842 | $382,600 | $0 | $0 |
| 2016 | $3,848 | $368,067 | $0 | $0 |
| 2015 | $3,848 | $353,533 | $0 | $0 |
| 2014 | $3,848 | $339,000 | $0 | $0 |
Agents Affiliated with this Home
-
Ronald Wolfe

Seller's Agent in 2025
Ronald Wolfe
Charis Realty Group
(301) 401-4300
1 in this area
353 Total Sales
-
Dana Angleberger
D
Seller Co-Listing Agent in 2025
Dana Angleberger
Charis Realty Group
(410) 371-3421
43 Total Sales
-
Elise Williams

Seller's Agent in 2021
Elise Williams
RE/MAX
(301) 717-6065
3 in this area
38 Total Sales
-
Julie Larson

Seller Co-Listing Agent in 2021
Julie Larson
RE/MAX
(301) 529-5453
6 in this area
37 Total Sales
-

Buyer's Agent in 2021
Jay Hney
Redfin Corp
Map
Source: Bright MLS
MLS Number: MDMC748172
APN: 09-01472510
- 19120 Plummer Dr
- 11132 Black Forest Way
- 11543 Summer Oak Dr
- 11570 Summer Oak Dr
- 11529 Fenchurch Ct
- 19445 Saint Johnsbury Ln
- 11906 Leatherbark Way
- 11211 Little Fox Ln
- 12004 Winding Creek Way
- 11714 Zebrawood Ct
- 12041 Winding Creek Way
- 19517 Gunners Branch Rd Unit 434
- 19521 Gunners Branch Rd Unit 314
- 1221 Travis View Ct
- 19525 Gunners Branch Rd Unit D
- 19525 Gunners Branch Rd Unit 232
- 19456 Zinnia Cir
- 19621 Gunners Branch Rd Unit 833
- 19605 Gunners Branch Rd Unit K
- 12200 Eagles Nest Ct Unit L
