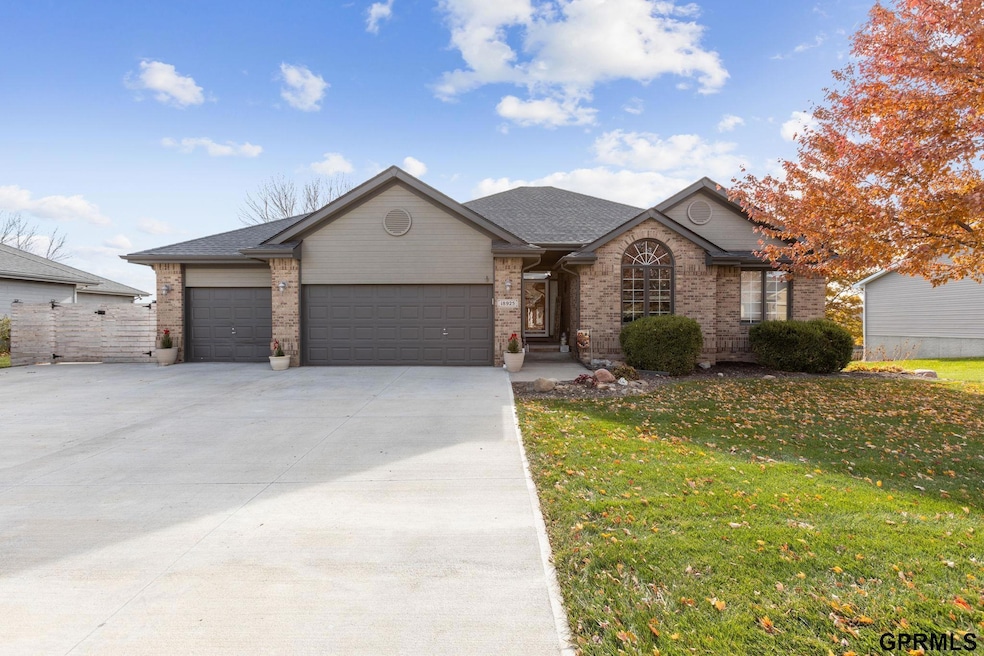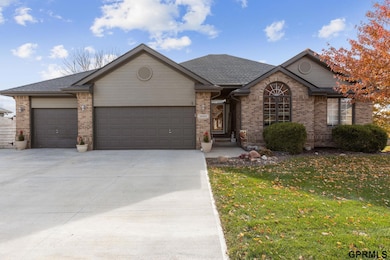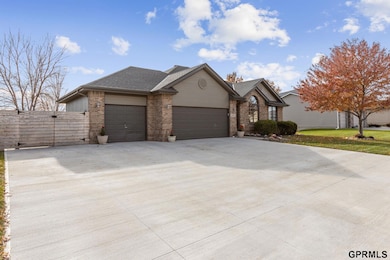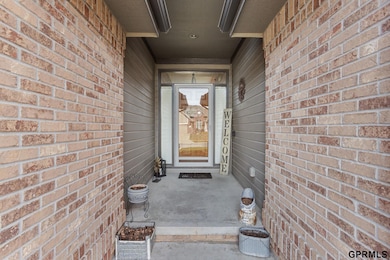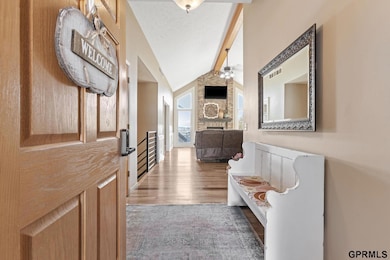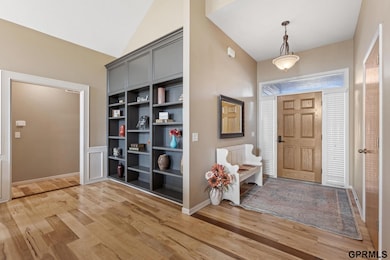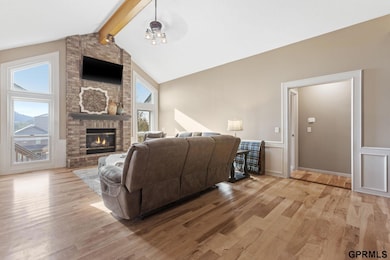18925 Chandler St Omaha, NE 68136
Southwest Omaha NeighborhoodEstimated payment $2,990/month
Highlights
- Very Popular Property
- Wood Burning Stove
- Ranch Style House
- Reeder Elementary School Rated A
- Cathedral Ceiling
- Engineered Wood Flooring
About This Home
*OPEN HOUSE SUN 11/16 1-3pm!* Welcome to Sugar Creek! This 4-bedroom, 3-bath ranch has a mother-in-law suite, with its own full kitchen, laundry, and garage entrance, all within walking distance to Reeder Elementary School. Inside, you’ll find hardwood floors throughout the main level, a vaulted ceiling that fills the living space with natural light. The mother-in-law suite is perfect for guests, extended family, or rental income. Step outside to a covered back deck overlooking your extra-sized lot, ideal for family gatherings, gardening, or simply relaxing. With a four-car-wide driveway, there’s plenty of space for guests and vehicles — plus dedicated storage for your boat or camper. This home has been well cared for and thoughtfully updated, including a newer roof, driveway, appliances and exterior paint, ensuring peace of mind for years to come. Make this Gorgeous Millard Ranch your next home! Schedule your showing today!
Open House Schedule
-
Sunday, November 16, 20251:00 to 3:00 pm11/16/2025 1:00:00 PM +00:0011/16/2025 3:00:00 PM +00:00Add to Calendar
Home Details
Home Type
- Single Family
Est. Annual Taxes
- $7,468
Year Built
- Built in 2004
Lot Details
- 0.34 Acre Lot
- Lot Dimensions are 101 x 145
- Wood Fence
- Sprinkler System
- Property is zoned 25.3 x 14.10
HOA Fees
- $7 Monthly HOA Fees
Parking
- 3 Car Attached Garage
Home Design
- Ranch Style House
- Brick Exterior Construction
- Block Foundation
- Composition Roof
- Masonite
Interior Spaces
- Wet Bar
- Cathedral Ceiling
- Ceiling Fan
- Wood Burning Stove
- Sliding Doors
- Living Room with Fireplace
- Storage Room
- Finished Basement
- Basement Windows
Kitchen
- Oven or Range
- Microwave
- Dishwasher
- Disposal
Flooring
- Engineered Wood
- Concrete
- Luxury Vinyl Plank Tile
Bedrooms and Bathrooms
- 4 Bedrooms
- Walk-In Closet
- 3 Full Bathrooms
- Whirlpool Bathtub
- Shower Only
Outdoor Features
- Covered Deck
- Covered Patio or Porch
Schools
- Reeder Elementary School
- Beadle Middle School
- Millard West High School
Utilities
- Forced Air Heating and Cooling System
- Heating System Uses Natural Gas
- Cable TV Available
Community Details
- Sugar Creek Replat 2 Subdivision
Listing and Financial Details
- Assessor Parcel Number 011579865
Map
Home Values in the Area
Average Home Value in this Area
Tax History
| Year | Tax Paid | Tax Assessment Tax Assessment Total Assessment is a certain percentage of the fair market value that is determined by local assessors to be the total taxable value of land and additions on the property. | Land | Improvement |
|---|---|---|---|---|
| 2025 | $7,468 | $456,654 | $61,000 | $395,654 |
| 2024 | $8,367 | $442,044 | $57,000 | $385,044 |
| 2023 | $8,367 | $411,503 | $55,000 | $356,503 |
| 2022 | $7,777 | $352,298 | $51,000 | $301,298 |
| 2021 | $7,447 | $330,810 | $49,000 | $281,810 |
| 2020 | $7,344 | $321,211 | $44,000 | $277,211 |
| 2019 | $7,122 | $310,874 | $44,000 | $266,874 |
| 2018 | $6,967 | $295,953 | $41,000 | $254,953 |
| 2017 | $6,730 | $282,711 | $41,000 | $241,711 |
| 2016 | $6,628 | $271,128 | $32,000 | $239,128 |
| 2015 | $6,504 | $259,714 | $32,000 | $227,714 |
| 2014 | $6,508 | $253,884 | $32,000 | $221,884 |
| 2012 | -- | $251,667 | $32,000 | $219,667 |
Property History
| Date | Event | Price | List to Sale | Price per Sq Ft | Prior Sale |
|---|---|---|---|---|---|
| 11/13/2025 11/13/25 | For Sale | $448,000 | +44.5% | $150 / Sq Ft | |
| 06/16/2017 06/16/17 | Sold | $310,000 | -3.1% | $104 / Sq Ft | View Prior Sale |
| 05/10/2017 05/10/17 | Pending | -- | -- | -- | |
| 04/17/2017 04/17/17 | Price Changed | $319,900 | -3.0% | $107 / Sq Ft | |
| 04/05/2017 04/05/17 | For Sale | $329,900 | -- | $110 / Sq Ft |
Purchase History
| Date | Type | Sale Price | Title Company |
|---|---|---|---|
| Warranty Deed | $310,000 | Titlecore National Llc | |
| Warranty Deed | $250,000 | Prestige Title & Escrow | |
| Corporate Deed | $255,000 | -- | |
| Warranty Deed | -- | -- |
Mortgage History
| Date | Status | Loan Amount | Loan Type |
|---|---|---|---|
| Open | $235,000 | No Value Available | |
| Previous Owner | $52,000 | No Value Available | |
| Previous Owner | $221,500 | No Value Available |
Source: Great Plains Regional MLS
MLS Number: 22532735
APN: 011579865
- 18921 Lillian St
- 18710 Lillian St
- 18819 Cottonwood St
- 18713 Edna St
- 18809 Briar St
- 7819 S 194th Ave
- 7358 S 185th St
- 7354 S 185th St
- 18461 Redwood St
- 8023 S 193rd St
- 18514 Olive Cir
- 18615 Robin Dr
- 18595 Robin Dr
- 19654 Chandler St
- 8108 S 184 Terrace
- 8004 S 195th St
- 10219 S 191st St
- 10416 S 191st St
- 8506 S 184th Ave
- 8510 S 184th Ave
- 7822 S 184th Ave
- 6720 S 191st St
- 6709 S 191st Ave
- 6601 S 194th Terrace Plaza
- 19156 Drexel Cir
- 18217 Cary St
- 18908 T Cir
- 6711 S 206th Plaza
- 6249 Coventry Dr
- 5135 S 195th Cir
- 5575 S 206th Ct
- 5002 S 202nd Ave
- 17665 Welch Plaza
- 20872 S Ct
- 20856 South Plaza
- 6710 S 165th Ave
- 4910 S 209th Ct
- 10919 S 197th St
- 4412 S 179th St
- 18683 Oakmont Dr
