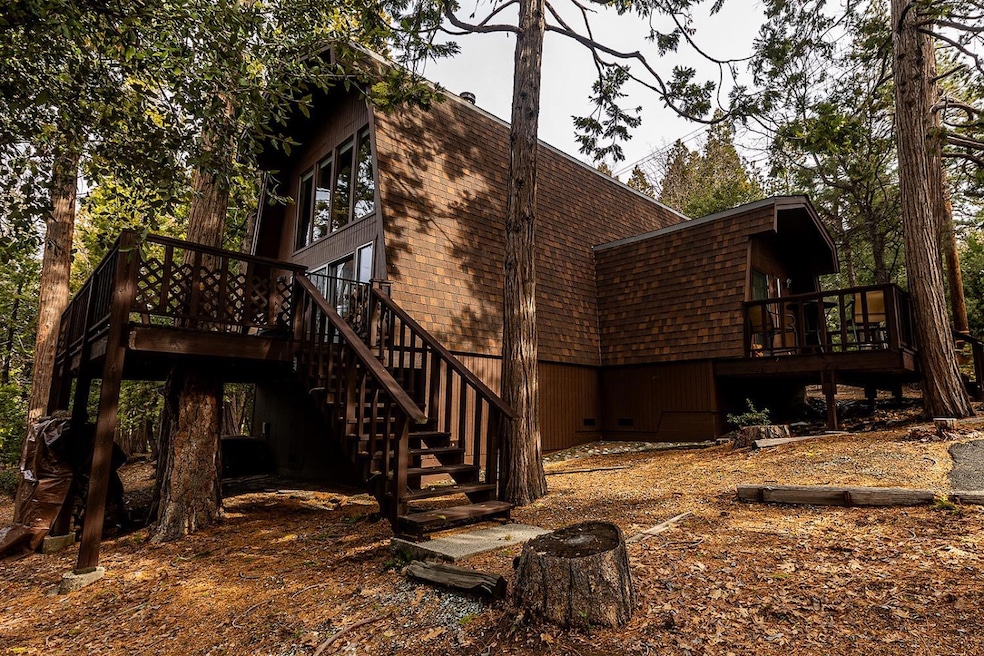
18925 Sycamore Cir Twain Harte, CA 95383
Highlights
- Forest View
- Loft
- Granite Countertops
- Cathedral Ceiling
- Corner Lot
- No HOA
About This Home
As of April 2025Nestled among the towering pines of Twain Harte, CA, this charming two-story cabin home offers the perfect blend of rustic charm and modern comfort. Featuring three spacious bedrooms and two full bathrooms, this cozy retreat is ideal for weekend getaways or year-round mountain living. The warm and inviting interior boasts classic wood accents, vaulted ceilings, and large windows that flood the home with natural light while offering scenic views of the surrounding forest. A round fireplace serves as the focal point of the living space, creating a cozy atmosphere for chilly evenings. The open-concept kitchen and dining area provide a welcoming space for gatherings, complete with modern appliances and updated cabinetry. Upstairs, the loft-style second floor overlooks the main living area, adding to the cabin's open and airy feel. The bedrooms are spacious and well-appointed, with serene forest views that enhance the peaceful ambiance. Outside, a large deck extends the living space, perfect for sipping morning coffee, enjoying evening barbecues, or simply soaking in the fresh mountain air. The corner lot is relativity flat, while being just minutes from Twain Harte's charming shops, dining, and outdoor recreation, including access to Lakewood Park and skiing in the nearby Sierras
Home Details
Home Type
- Single Family
Est. Annual Taxes
- $2,544
Year Built
- Built in 1979 | Remodeled
Lot Details
- 0.29 Acre Lot
- East Facing Home
- Corner Lot
Home Design
- Cabin
- Raised Foundation
- Composition Roof
Interior Spaces
- 1,592 Sq Ft Home
- 2-Story Property
- Beamed Ceilings
- Cathedral Ceiling
- Ceiling Fan
- Circular Fireplace
- Living Room
- Family or Dining Combination
- Loft
- Forest Views
- Laundry Room
Kitchen
- Walk-In Pantry
- Free-Standing Electric Oven
- Dishwasher
- Kitchen Island
- Granite Countertops
- Disposal
Flooring
- Carpet
- Vinyl
Bedrooms and Bathrooms
- 3 Bedrooms
- 2 Full Bathrooms
- Granite Bathroom Countertops
- Bathtub with Shower
Home Security
- Carbon Monoxide Detectors
- Fire and Smoke Detector
Parking
- 2 Open Parking Spaces
- Driveway
Outdoor Features
- Front Porch
Utilities
- Central Heating and Cooling System
- Gas Tank Leased
- Water Heater
- Septic System
Community Details
- No Home Owners Association
- Net Lease
- Building Fire Alarm
Listing and Financial Details
- Assessor Parcel Number 041-105-002
Ownership History
Purchase Details
Home Financials for this Owner
Home Financials are based on the most recent Mortgage that was taken out on this home.Purchase Details
Home Financials for this Owner
Home Financials are based on the most recent Mortgage that was taken out on this home.Similar Homes in Twain Harte, CA
Home Values in the Area
Average Home Value in this Area
Purchase History
| Date | Type | Sale Price | Title Company |
|---|---|---|---|
| Grant Deed | $410,000 | Chicago Title | |
| Grant Deed | $200,000 | First American Title Company |
Mortgage History
| Date | Status | Loan Amount | Loan Type |
|---|---|---|---|
| Open | $300,000 | New Conventional | |
| Previous Owner | $155,200 | New Conventional |
Property History
| Date | Event | Price | Change | Sq Ft Price |
|---|---|---|---|---|
| 04/22/2025 04/22/25 | Sold | $410,000 | -4.7% | $258 / Sq Ft |
| 03/14/2025 03/14/25 | Pending | -- | -- | -- |
| 02/28/2025 02/28/25 | For Sale | $430,000 | -- | $270 / Sq Ft |
Tax History Compared to Growth
Tax History
| Year | Tax Paid | Tax Assessment Tax Assessment Total Assessment is a certain percentage of the fair market value that is determined by local assessors to be the total taxable value of land and additions on the property. | Land | Improvement |
|---|---|---|---|---|
| 2024 | $2,544 | $235,648 | $58,911 | $176,737 |
| 2023 | $2,379 | $231,028 | $57,756 | $173,272 |
| 2022 | $2,492 | $226,499 | $56,624 | $169,875 |
| 2021 | $2,447 | $222,059 | $55,514 | $166,545 |
| 2020 | $2,415 | $219,783 | $54,945 | $164,838 |
| 2019 | $2,362 | $215,474 | $53,868 | $161,606 |
| 2018 | $2,280 | $211,250 | $52,812 | $158,438 |
| 2017 | $2,300 | $207,109 | $51,777 | $155,332 |
| 2016 | $2,204 | $203,049 | $50,762 | $152,287 |
| 2015 | $2,174 | $200,000 | $50,000 | $150,000 |
| 2014 | $1,141 | $105,245 | $15,055 | $90,190 |
Agents Affiliated with this Home
-
Nick Caton

Seller's Agent in 2025
Nick Caton
PMZ Real Estate
(209) 380-7083
112 Total Sales
-
Brenda Lininger

Buyer's Agent in 2025
Brenda Lininger
PMZ Real Estate
(209) 605-0087
26 Total Sales
Map
Source: MetroList
MLS Number: 225014823
APN: 041-105-002-000
- 0000 Huron Dr
- 23316 Korey Ct
- 19080 Lizzie Ln
- 23475 Ontario Dr
- 23451 Lakewood Dr
- 18844 Holly Dr
- 23289 Joaquin Gully Rd
- 19000 S Zachary
- 19000 Zachary Ct
- 23402 Lakewood Dr
- 23192 Cresta Dr
- 18894 Manzanita Dr
- 23141 Cresta Dr
- 18824 Manzanita Dr
- 18686 Mother Lode Dr
- 19325 Michigan Dr
- 19235 Superior Dr
- 23134 Tuolumne Dr
- 23054 Strauch Dr
- 19265 Superior Dr
