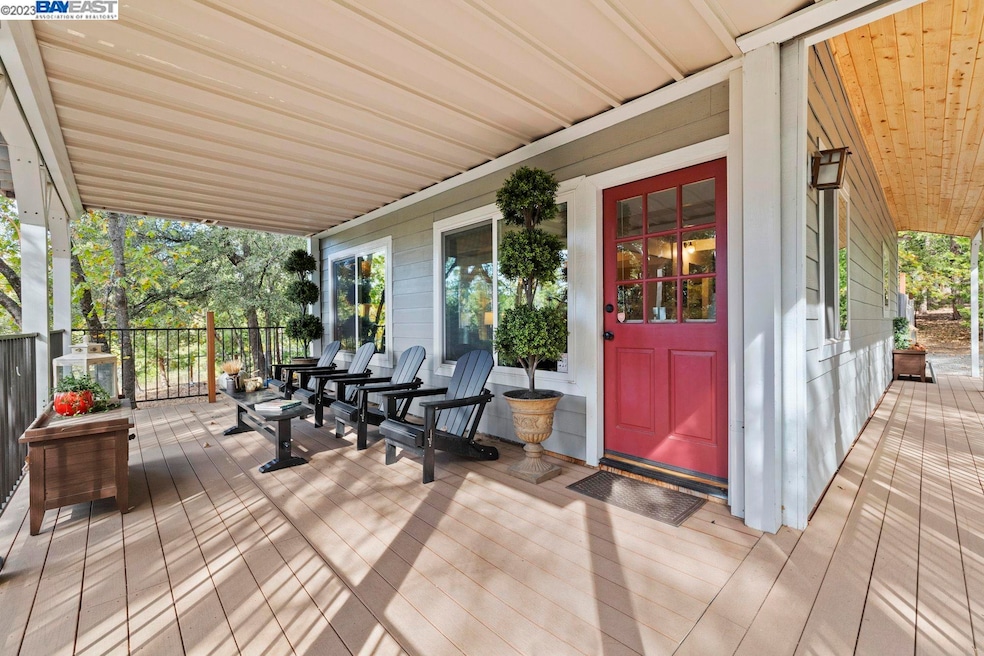
18927 Sycamore Cir Twain Harte, CA 95383
Estimated Value: $338,927 - $515,000
Highlights
- Wood Flooring
- Home Office
- Wood Burning Fireplace
- No HOA
- Cooling Available
- Heating Available
About This Home
As of May 2024Absolutley loaded with charm! Classic, covered, wrap around porch with 2nd story porch upstairs as well - all surrounded by mature trees and natural foliage. $$$ in upgrades with many energy effienct and fire wise additions: Hardie siding, newer windows & roof with aluminum gutters & guards PLUS all new decking, automatic attic fan / whole house fan, upgraded insulation in attic. Beauiful Acacia Hardwood Flooring, open living room with newer wood burning stove, cozy kitchen with sunny, airy feel. Mitsubishi Mini Split System for both heat and air conditioning. Levolor energy shield cellular shades throughout. Upgraded bathrooms and newer water heater. Plenty of room to play and entertain in the backyard - very kid and pet friendly. Great location... nestled at the end of the cul-de-sac in Lakewood Subdivision just minutes from Downtown Twain Harte with excellent proximity to hiking trails including the beloved Ditch Trail. ADJACENT LOT WITH SEPARATE APN INCLUDED IN SALE - lots together totaling .83 acre. Access for lot on Huron. DON'T MISS THE DETACHED OFFICE - NOT PHOTOGRAPHED. Lots of possibilites with extra lot included. *** 3rd bedroom is an open loft. Full bath upstairs and full bath downstairs. Plenty of LEVEL PARKING with side yard access. Room for RV/ BOAT Parking.
Last Listed By
Jennifer Burns
Twain Harte Homes & Land Inc License #01202582 Listed on: 11/14/2023

Home Details
Home Type
- Single Family
Est. Annual Taxes
- $2,425
Year Built
- Built in 1970
Lot Details
- 0.85 Acre Lot
Home Design
- Cement Siding
Interior Spaces
- 2-Story Property
- Wood Burning Fireplace
- Home Office
- Wood Flooring
- Laundry in unit
Kitchen
- Electric Cooktop
- Dishwasher
Bedrooms and Bathrooms
- 3 Bedrooms
- 2 Full Bathrooms
Utilities
- Cooling Available
- Heating Available
- Electric Water Heater
Community Details
- No Home Owners Association
- Bay East Association
Listing and Financial Details
- Assessor Parcel Number 041105003000
Ownership History
Purchase Details
Home Financials for this Owner
Home Financials are based on the most recent Mortgage that was taken out on this home.Purchase Details
Purchase Details
Home Financials for this Owner
Home Financials are based on the most recent Mortgage that was taken out on this home.Purchase Details
Similar Homes in the area
Home Values in the Area
Average Home Value in this Area
Purchase History
| Date | Buyer | Sale Price | Title Company |
|---|---|---|---|
| Betschart Joseph A | $489,000 | Placer Title Company | |
| Ransom Owen | -- | None Available | |
| Ransom Owen | $175,000 | Yosemite Title Company | |
| Cavanagh Jeanne A | -- | None Available |
Mortgage History
| Date | Status | Borrower | Loan Amount |
|---|---|---|---|
| Open | Betschart Joseph A | $440,100 | |
| Previous Owner | Ranson Owen | $80,000 | |
| Previous Owner | Ransom Owen | $20,000 | |
| Previous Owner | Ransom Owen | $130,000 |
Property History
| Date | Event | Price | Change | Sq Ft Price |
|---|---|---|---|---|
| 02/04/2025 02/04/25 | Off Market | $489,000 | -- | -- |
| 05/15/2024 05/15/24 | Sold | $489,000 | -2.1% | $347 / Sq Ft |
| 04/13/2024 04/13/24 | Pending | -- | -- | -- |
| 11/22/2023 11/22/23 | Price Changed | $499,700 | -5.7% | $355 / Sq Ft |
| 11/14/2023 11/14/23 | For Sale | $529,700 | -- | $376 / Sq Ft |
Tax History Compared to Growth
Tax History
| Year | Tax Paid | Tax Assessment Tax Assessment Total Assessment is a certain percentage of the fair market value that is determined by local assessors to be the total taxable value of land and additions on the property. | Land | Improvement |
|---|---|---|---|---|
| 2024 | $2,425 | $224,633 | $49,249 | $175,384 |
| 2023 | $2,268 | $220,230 | $48,284 | $171,946 |
| 2022 | $2,375 | $215,913 | $47,338 | $168,575 |
| 2021 | $2,333 | $211,680 | $46,410 | $165,270 |
| 2020 | $2,302 | $209,511 | $45,935 | $163,576 |
| 2019 | $2,251 | $205,404 | $45,035 | $160,369 |
| 2018 | $2,173 | $201,377 | $44,152 | $157,225 |
| 2017 | $2,192 | $197,430 | $43,287 | $154,143 |
| 2016 | $2,101 | $193,560 | $42,439 | $151,121 |
| 2015 | $2,072 | $190,654 | $41,802 | $148,852 |
| 2014 | $1,978 | $182,510 | $40,985 | $141,525 |
Agents Affiliated with this Home
-

Seller's Agent in 2024
Jennifer Burns
Twain Harte Homes & Land Inc
(925) 200-0004
78 Total Sales
Map
Source: Bay East Association of REALTORS®
MLS Number: 41044405
APN: 041-105-003-000
- 0000 Huron Dr
- 23316 Korey Ct
- 19080 Lizzie Ln
- 23475 Ontario Dr
- 23451 Lakewood Dr
- 18844 Holly Dr
- 23289 Joaquin Gully Rd
- 19000 S Zachary
- 19000 Zachary Ct
- 23402 Lakewood Dr
- 23192 Cresta Dr
- 18894 Manzanita Dr
- 23141 Cresta Dr
- 18824 Manzanita Dr
- 18686 Mother Lode Dr
- 19325 Michigan Dr
- 19235 Superior Dr
- 23134 Tuolumne Dr
- 23054 Strauch Dr
- 19265 Superior Dr
- 18927 Sycamore Cir
- 18929 Sycamore Cir
- 18939 Sycamore Cir
- 23400 Ontario Dr
- 18909 Aspen Cir
- 23493 Gurney Station Rd
- 23400 Gurney Station Rd
- 18946 Huron Dr
- 18945 Huron Dr
- 18920 Huron Dr
- 18911 Aspen Cir
- 23457 Gurney Station Rd
- 23408 Ontario Dr
- 23443 Gurney Station Rd
- 18980 Lizzie Ln
- 18953 Huron Dr
- 18947 Huron Dr
- 23407 Ontario Dr
- 23416 Ontario Dr
- 18950 Huron Dr
