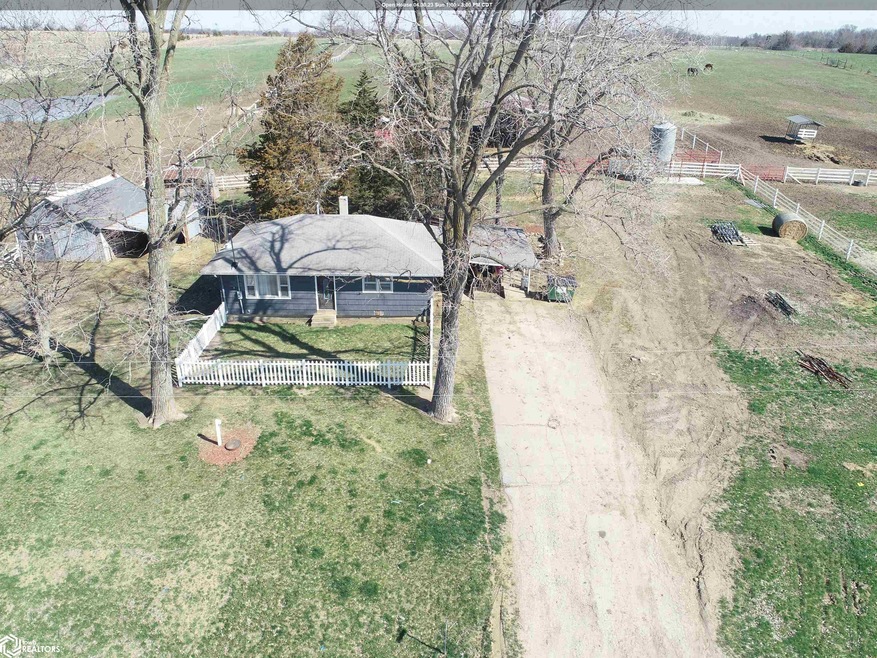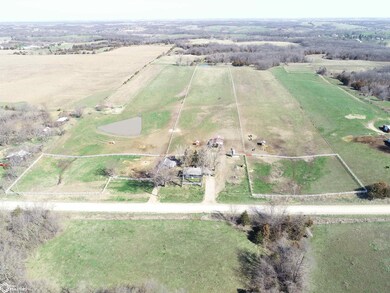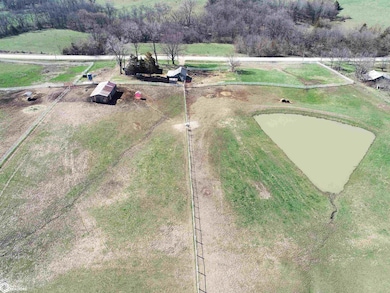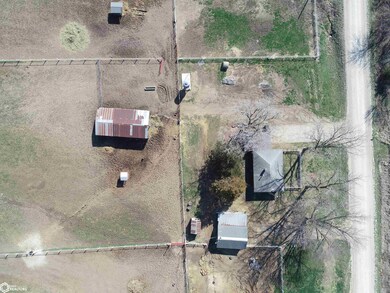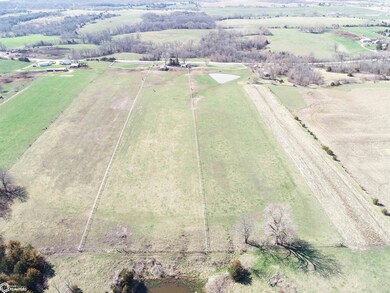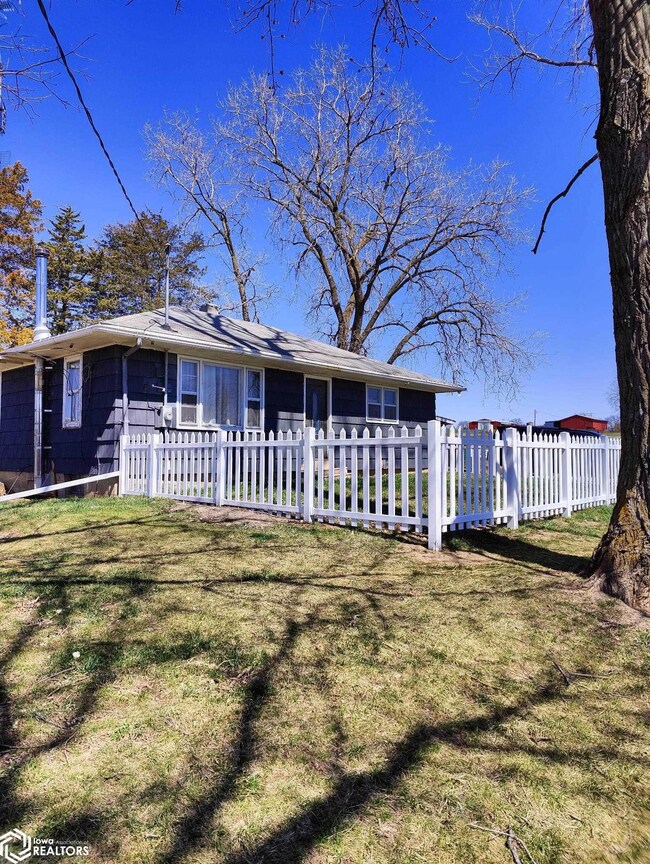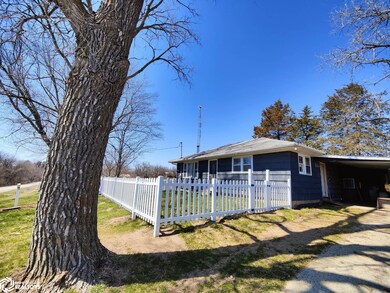
18929 74th St Ottumwa, IA 52501
Estimated Value: $201,000 - $272,000
Highlights
- 17.5 Acre Lot
- Living Room
- Forced Air Heating and Cooling System
- Ranch Style House
About This Home
As of July 2023Turn key hobby farm just 5 minutes from town! This 2 bedroom, 1 bathroom, 17.5 acre m/l property sits just 1 mile off of a hard surface road. Currently set up for horses and goats but the possibilities are endless. Coming down the road you won't miss the beautiful continuous white fence that was installed within the last year. The pastures are divided into multiple lots and features run in sheds, a pond & automatic waterers. A bulk bin on a cement slab is located by the pastures. Oversized garage with lean to for storing hay & farm equipment. The septic was inspected & pumped in 2022. The white picket fence in the front yard provides great appeal and is accessible from a side gate or the front door. Inside you will find calling fans & hardwood floors throughout the bedrooms & living room. The bathroom features a walk in shower. The kitchen provides ample space for a dining table. The basement has been repaired recently with stabilizers and has the potential for a second bathroom.
Home Details
Home Type
- Single Family
Est. Annual Taxes
- $1,122
Year Built
- Built in 1963
Lot Details
- 17.5 Acre Lot
Parking
- Carport
Home Design
- Ranch Style House
Interior Spaces
- 864 Sq Ft Home
- Living Room
- Basement Fills Entire Space Under The House
Bedrooms and Bathrooms
- 2 Bedrooms
- 1 Full Bathroom
Utilities
- Forced Air Heating and Cooling System
- Propane
- Rural Water
Listing and Financial Details
- Homestead Exemption
Ownership History
Purchase Details
Home Financials for this Owner
Home Financials are based on the most recent Mortgage that was taken out on this home.Purchase Details
Home Financials for this Owner
Home Financials are based on the most recent Mortgage that was taken out on this home.Purchase Details
Home Financials for this Owner
Home Financials are based on the most recent Mortgage that was taken out on this home.Similar Homes in Ottumwa, IA
Home Values in the Area
Average Home Value in this Area
Purchase History
| Date | Buyer | Sale Price | Title Company |
|---|---|---|---|
| Lor Feuy | $240,000 | None Listed On Document | |
| Denniston Ryne Michael | $110,000 | None Listed On Document | |
| Liles Tiffany Kay | $177,500 | None Listed On Document |
Mortgage History
| Date | Status | Borrower | Loan Amount |
|---|---|---|---|
| Open | Lor Feuy | $228,000 | |
| Previous Owner | Liles Tiffany Kay | $267,375 | |
| Closed | Liles Tiffany Kay | $186,875 |
Property History
| Date | Event | Price | Change | Sq Ft Price |
|---|---|---|---|---|
| 07/14/2023 07/14/23 | Sold | $240,000 | -3.0% | $278 / Sq Ft |
| 04/28/2023 04/28/23 | Pending | -- | -- | -- |
| 04/23/2023 04/23/23 | Price Changed | $247,500 | -1.0% | $286 / Sq Ft |
| 04/08/2023 04/08/23 | For Sale | $250,000 | +40.8% | $289 / Sq Ft |
| 05/27/2022 05/27/22 | Sold | $177,500 | +2.9% | $205 / Sq Ft |
| 05/20/2022 05/20/22 | Pending | -- | -- | -- |
| 03/28/2022 03/28/22 | For Sale | $172,500 | -- | $200 / Sq Ft |
Tax History Compared to Growth
Tax History
| Year | Tax Paid | Tax Assessment Tax Assessment Total Assessment is a certain percentage of the fair market value that is determined by local assessors to be the total taxable value of land and additions on the property. | Land | Improvement |
|---|---|---|---|---|
| 2024 | $1,312 | $96,210 | $15,750 | $80,460 |
| 2023 | $1,194 | $96,210 | $15,750 | $80,460 |
| 2022 | $982 | $76,190 | $11,690 | $64,500 |
| 2021 | $1,122 | $67,860 | $12,340 | $55,520 |
| 2020 | $1,136 | $69,990 | $13,030 | $56,960 |
| 2019 | $1,152 | $76,460 | $0 | $0 |
| 2018 | $1,006 | $76,460 | $0 | $0 |
| 2017 | $1,006 | $69,240 | $0 | $0 |
| 2016 | $1,080 | $83,757 | $0 | $0 |
| 2015 | $1,090 | $83,757 | $0 | $0 |
| 2014 | $1,064 | $83,757 | $0 | $0 |
Agents Affiliated with this Home
-
Samantha Haney
S
Seller's Agent in 2023
Samantha Haney
Rock Creek Real Estate, LLC
(641) 919-4728
43 Total Sales
-
Kandi Diers
K
Seller Co-Listing Agent in 2023
Kandi Diers
Rock Creek Real Estate, LLC
(641) 919-7498
48 Total Sales
-
Daniel Fane

Seller's Agent in 2022
Daniel Fane
Land Guys, LLC of Iowa
(518) 588-4497
134 Total Sales
Map
Source: NoCoast MLS
MLS Number: NOC6306856
APN: 007073110728000
- 0 194th Ave
- 7301 172nd Ave
- 19607 87th St
- 16311 Bluegrass Rd
- 0 208th Ave
- 15763 74th St
- 2021 W Finley Ave
- 1956 Gladstone St
- 000 Lake Rd
- 310 Lake Dr
- 1848 Richmond Ave
- 439 Wildwood Dr
- 7437 230th Ave
- 305 Minneopa Ave
- 508 Shaul Ave
- 1903 Mowrey Ave
- 643 Minneopa Ave
- 738 Minneopa Ave
- 440 Mckinley Ave
- 1502 W Finley Ave
