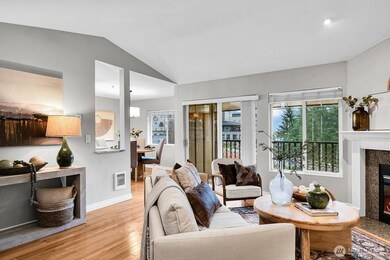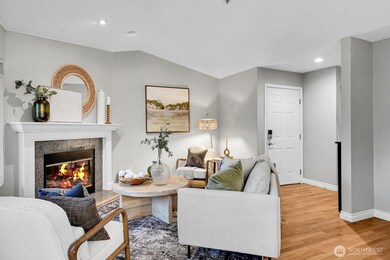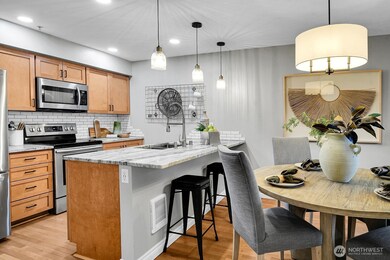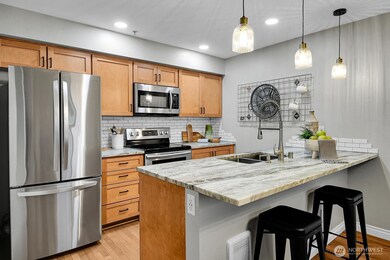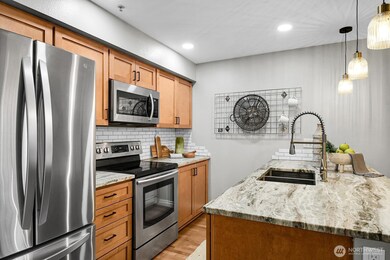18930 Bothell Everett Hwy Unit F305 Bothell, WA 98012
North Creek NeighborhoodEstimated payment $2,904/month
Highlights
- Fitness Center
- Mountain View
- Property is near public transit
- Tambark Creek Elementary School Rated 10
- Clubhouse
- Vaulted Ceiling
About This Home
Dreamy living awaits at Brookwood Place! This light filled top floor 2 bed, 1 bath condo lives large with vaulted ceilings, expansive windows, and stylish updates throughout. The remodeled kitchen shines with granite counters, stainless appliances, and thoughtful designer finishes. Enjoy gleaming hardwoods, fresh paint, and a cozy wood burning fireplace that anchors the open and inviting living room. Step onto your private, sun soaked deck perfect for sipping your morning coffee while taking in the peek a boo mountain views. All just moments from shopping, dining, bus lines, and nearby highly rated schools. No rental cap and fantastic community amenities including a clubhouse and pool! Inspection report available!
Source: Northwest Multiple Listing Service (NWMLS)
MLS#: 2454254
Property Details
Home Type
- Condominium
Est. Annual Taxes
- $3,433
Year Built
- Built in 1998
HOA Fees
- $496 Monthly HOA Fees
Property Views
- Mountain
- Territorial
Home Design
- Composition Roof
- Wood Siding
- Wood Composite
Interior Spaces
- 887 Sq Ft Home
- 3-Story Property
- Vaulted Ceiling
- Wood Burning Fireplace
Kitchen
- Stove
- Microwave
- Dishwasher
- Disposal
Flooring
- Wood
- Carpet
- Ceramic Tile
Bedrooms and Bathrooms
- 2 Main Level Bedrooms
- Walk-In Closet
- Bathroom on Main Level
- 1 Full Bathroom
Laundry
- Dryer
- Washer
Home Security
Parking
- 1 Parking Space
- Open Parking
Outdoor Features
- Balcony
Location
- Property is near public transit
- Property is near a bus stop
Schools
- Tambark Creek Elementary School
- Heatherwood Mid Middle School
- Henry M. Jackson Hig High School
Utilities
- Heating System Mounted To A Wall or Window
- Cable TV Available
Listing and Financial Details
- Down Payment Assistance Available
- Visit Down Payment Resource Website
- Assessor Parcel Number 00882100630500
Community Details
Overview
- Association fees include common area maintenance, earthquake insurance, lawn service, sewer, trash, water
- 181 Units
- Agynbyte Llc Association
- Brookwood Place Condos
- Bothell Subdivision
- Park Phone (425) 747-0146 | Manager Agynbyte LLC
Amenities
- Clubhouse
- Game Room
- Recreation Room
Recreation
- Sport Court
- Fitness Center
- Community Pool
Pet Policy
- Pets Allowed with Restrictions
Security
- Fire Sprinkler System
Map
Home Values in the Area
Average Home Value in this Area
Tax History
| Year | Tax Paid | Tax Assessment Tax Assessment Total Assessment is a certain percentage of the fair market value that is determined by local assessors to be the total taxable value of land and additions on the property. | Land | Improvement |
|---|---|---|---|---|
| 2025 | $3,517 | $348,000 | $99,000 | $249,000 |
| 2024 | $3,517 | $359,000 | $94,500 | $264,500 |
| 2023 | $2,887 | $320,500 | $92,000 | $228,500 |
| 2022 | $2,774 | $267,000 | $78,000 | $189,000 |
| 2020 | $3,064 | $249,500 | $68,500 | $181,000 |
| 2019 | $2,563 | $208,000 | $62,500 | $145,500 |
| 2018 | $2,355 | $173,500 | $36,500 | $137,000 |
| 2017 | $1,822 | $133,500 | $36,500 | $97,000 |
| 2016 | $1,523 | $116,000 | $30,500 | $85,500 |
| 2015 | $1,344 | $96,000 | $30,500 | $65,500 |
| 2013 | $1,630 | $105,000 | $30,500 | $74,500 |
Property History
| Date | Event | Price | List to Sale | Price per Sq Ft | Prior Sale |
|---|---|---|---|---|---|
| 11/14/2025 11/14/25 | For Sale | $405,000 | +0.7% | $457 / Sq Ft | |
| 09/14/2022 09/14/22 | Sold | $402,000 | +0.5% | $453 / Sq Ft | View Prior Sale |
| 08/16/2022 08/16/22 | Pending | -- | -- | -- | |
| 07/14/2022 07/14/22 | For Sale | $399,999 | +37.9% | $451 / Sq Ft | |
| 04/15/2020 04/15/20 | Sold | $290,000 | 0.0% | $327 / Sq Ft | View Prior Sale |
| 03/23/2020 03/23/20 | Pending | -- | -- | -- | |
| 03/20/2020 03/20/20 | For Sale | $290,000 | -- | $327 / Sq Ft |
Purchase History
| Date | Type | Sale Price | Title Company |
|---|---|---|---|
| Warranty Deed | -- | Fidelity National Title | |
| Warranty Deed | $290,000 | Endpoint Closing Inc | |
| Warranty Deed | $201,000 | Stewart Title |
Mortgage History
| Date | Status | Loan Amount | Loan Type |
|---|---|---|---|
| Open | $394,718 | FHA | |
| Previous Owner | $275,500 | New Conventional | |
| Previous Owner | $20,100 | Stand Alone Second | |
| Previous Owner | $160,800 | Negative Amortization |
Source: Northwest Multiple Listing Service (NWMLS)
MLS Number: 2454254
APN: 008821-006-305-00
- 18930 Bothell Everett Hwy Unit D203
- 18930 Bothell Everett Hwy Unit G103
- 18930 Bothell Everett Hwy Unit B-304
- 19102 20th Dr SE Unit B202
- 1729 194th St SE Unit 19
- 18809 20th Dr SE
- 2000 192nd St SE Unit 116
- 1332 192nd St SE Unit 50
- 1322 194th St SE Unit B7
- 1322 194th St SE Unit B4
- 1322 194th St SE Unit D7
- 1322 194th St SE Unit B3
- 1322 194th St SE Unit E1
- 1322 194th St SE Unit B5
- 1322 194th St SE Unit B6
- 1322 194th St SE Unit D6
- 2201 192nd St SE Unit P4
- 18732 12th Dr SE
- 2009 196th St SE Unit A203
- 18916 10th Dr SE
- 19114 14th Dr SE
- 1805 186th Place SE
- 1730 196th St SE
- 19928 Bothell Everett Hwy
- 1225 183rd St SE
- 19905 Bothell-Everett Hwy
- 2021 201st Place SE
- 20225 Bothell Everett Hwy
- 17716 Bothell Everett Hwy
- 18218 28th Dr SE Unit 37
- 20415 Bothell-Everett Hwy
- 20520 Bothell Everett Hwy
- 2129 Maltby Rd
- 3621 192nd St SE Unit C
- 212 W Winesap Rd Unit 104
- 18232 36th Ave SE Unit 21
- 3227 174th Place SE
- 16720 North Rd
- 16520 North Rd
- 228 161st Place SE Unit 51


