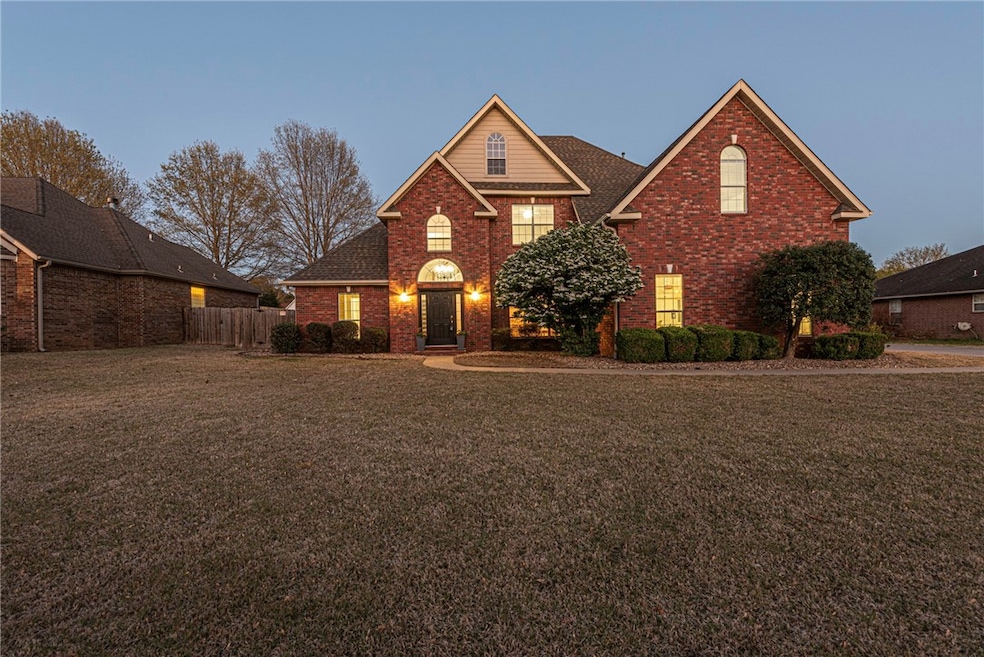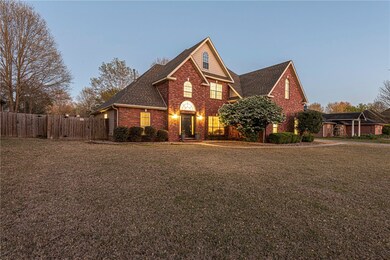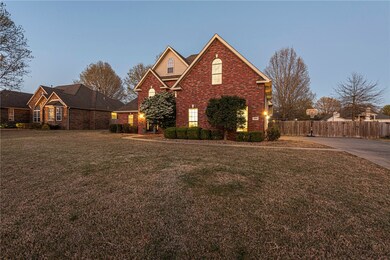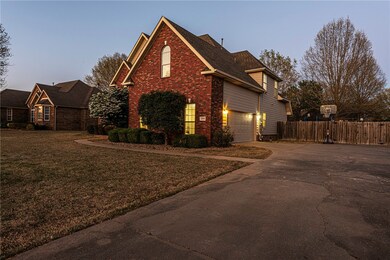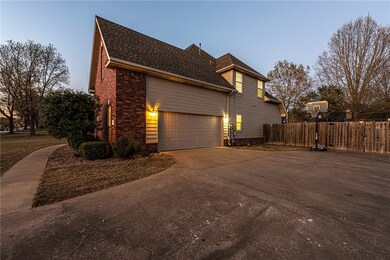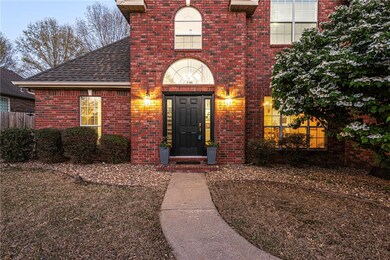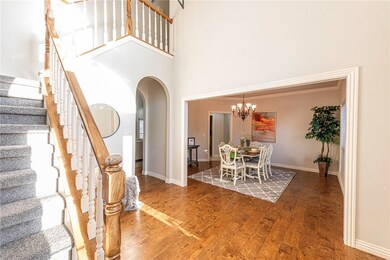
1894 N Barrington Dr Fayetteville, AR 72701
Hyland Park-Fayetteville NeighborhoodEstimated Value: $602,036 - $640,000
Highlights
- Outdoor Pool
- Property is near a park
- Attic
- Vandergriff Elementary School Rated A-
- Cathedral Ceiling
- Bonus Room
About This Home
As of April 2024Check out this 5 bed 3 bath home located near parks,schools,shopping,and eateries in East Fayetteville! Well maintained brick exterior with side load garage! UPDATES INCLUDE: New Carpet & Fresh Paint! Head inside to a two-story entry way & opens up to a formal dining room w/ crown molding & oversized window, perfect for hosting all your gatherings! Flow into the living room feat. built ins, Gas log fireplace with brick detail, and wood Floor! Off the living & formal dining you’ll find a large kitchen w/ granite counters, tiled backsplash, ample cabinet space, Pantry, gas range ,& double oven, & eat-in dining! Relax and rejuvenate in the oversized primary suite w/ tray ceiling & crown molding & a private ensuite feat dual sink vanity, shower, jacuzzi tub, & walk in closet! Plus an additional 4 beds and 2 baths! + BONUS ROOM & storage! Head out back to a spacious backyard w/ mature trees from the comfort of your partially covered and ext patio! Playset, trampoline, & basketball goal convey! Don’t Miss Out! Act Now!
Home Details
Home Type
- Single Family
Est. Annual Taxes
- $3,361
Year Built
- Built in 1998
Lot Details
- 0.49 Acre Lot
- Privacy Fence
- Wood Fence
- Back Yard Fenced
- Landscaped
HOA Fees
- $27 Monthly HOA Fees
Home Design
- Slab Foundation
- Shingle Roof
- Architectural Shingle Roof
- Masonite
Interior Spaces
- 3,024 Sq Ft Home
- 2-Story Property
- Built-In Features
- Cathedral Ceiling
- Ceiling Fan
- Gas Log Fireplace
- Blinds
- Family Room with Fireplace
- Bonus Room
- Storage Room
- Washer and Dryer Hookup
- Fire and Smoke Detector
- Attic
Kitchen
- Eat-In Kitchen
- Double Oven
- Electric Oven
- Gas Range
- Microwave
- Plumbed For Ice Maker
- Dishwasher
- Granite Countertops
- Disposal
Flooring
- Carpet
- Ceramic Tile
- Luxury Vinyl Plank Tile
Bedrooms and Bathrooms
- 5 Bedrooms
- Split Bedroom Floorplan
- Walk-In Closet
- 3 Full Bathrooms
Parking
- 2 Car Attached Garage
- Garage Door Opener
Outdoor Features
- Outdoor Pool
- Patio
- Porch
Utilities
- Central Heating and Cooling System
- Heating System Uses Gas
- Programmable Thermostat
- Hot Water Circulator
- Gas Water Heater
- Phone Available
Additional Features
- ENERGY STAR Qualified Appliances
- Property is near a park
Listing and Financial Details
- Tax Lot 87
Community Details
Overview
- Barrington Parke Ph I Subdivision
Amenities
- Shops
Recreation
- Community Pool
- Park
Ownership History
Purchase Details
Home Financials for this Owner
Home Financials are based on the most recent Mortgage that was taken out on this home.Purchase Details
Home Financials for this Owner
Home Financials are based on the most recent Mortgage that was taken out on this home.Purchase Details
Purchase Details
Purchase Details
Similar Homes in Fayetteville, AR
Home Values in the Area
Average Home Value in this Area
Purchase History
| Date | Buyer | Sale Price | Title Company |
|---|---|---|---|
| Liu Chang | $360,000 | Citytitle & Closing | |
| Sable Enterprises Llc | $330,000 | Rt | |
| Caston Ben F | -- | -- | |
| Lansdale Scott L | $32,000 | -- | |
| Caston Ben F | -- | -- |
Mortgage History
| Date | Status | Borrower | Loan Amount |
|---|---|---|---|
| Open | Liu Chang | $273,441 | |
| Closed | Liu Chang | $288,000 | |
| Previous Owner | Daniels Shawn B | $244,000 | |
| Previous Owner | Sable Enterprises Llc | $330,000 | |
| Previous Owner | Daniels Shawn B | $100,000 |
Property History
| Date | Event | Price | Change | Sq Ft Price |
|---|---|---|---|---|
| 04/30/2024 04/30/24 | Sold | $609,715 | -1.5% | $202 / Sq Ft |
| 04/07/2024 04/07/24 | Pending | -- | -- | -- |
| 04/04/2024 04/04/24 | For Sale | $619,000 | +71.9% | $205 / Sq Ft |
| 10/26/2018 10/26/18 | Sold | $360,000 | -4.7% | $119 / Sq Ft |
| 09/26/2018 09/26/18 | Pending | -- | -- | -- |
| 09/13/2018 09/13/18 | For Sale | $377,900 | -- | $125 / Sq Ft |
Tax History Compared to Growth
Tax History
| Year | Tax Paid | Tax Assessment Tax Assessment Total Assessment is a certain percentage of the fair market value that is determined by local assessors to be the total taxable value of land and additions on the property. | Land | Improvement |
|---|---|---|---|---|
| 2024 | $3,542 | $111,390 | $20,250 | $91,140 |
| 2023 | $3,498 | $111,390 | $20,250 | $91,140 |
| 2022 | $3,361 | $64,470 | $15,000 | $49,470 |
| 2021 | $3,361 | $64,470 | $15,000 | $49,470 |
| 2020 | $3,305 | $64,470 | $15,000 | $49,470 |
| 2019 | $3,130 | $60,480 | $9,900 | $50,580 |
| 2018 | $3,155 | $60,480 | $9,900 | $50,580 |
| 2017 | $3,125 | $60,480 | $9,900 | $50,580 |
| 2016 | $3,125 | $60,480 | $9,900 | $50,580 |
| 2015 | $2,961 | $60,480 | $9,900 | $50,580 |
| 2014 | $2,880 | $60,100 | $9,900 | $50,200 |
Agents Affiliated with this Home
-
Terri McNaughton

Seller's Agent in 2024
Terri McNaughton
McNaughton Real Estate
(479) 316-0563
6 in this area
466 Total Sales
-
Diane Higgins

Buyer's Agent in 2024
Diane Higgins
Flyer Homes Real Estate
(479) 685-1891
1 in this area
51 Total Sales
-
Bleaux Barnes

Seller's Agent in 2018
Bleaux Barnes
Mathias Real Estate
(479) 530-9320
141 Total Sales
-
Ronnie Davidson
R
Seller Co-Listing Agent in 2018
Ronnie Davidson
NWA Realty and Property Management, LLC
(479) 530-5495
12 Total Sales
Map
Source: Northwest Arkansas Board of REALTORS®
MLS Number: 1271337
APN: 765-19143-000
- 1998 N Buckley Dr
- 2074 N Hartford Dr
- 2280 N Covington Park Blvd
- 3978 E Mission Blvd
- 3970 E Mission Blvd
- Tract 2 N Starr Dr
- Tract 6 N Starr Dr
- 0 Tract 5 N Starr Rd
- 4389 E Holiday Dr
- 3775 E Captain Way
- 2130 N Box Ave
- 0 Trough Springs Rd
- 3515 E Fredricksburg Cir
- 1524 N Crossover Rd
- 4779 E Mission Blvd
- 1838 N Glenbrook Place
- 2405 E Boston Mountain View
- 2841 E Hyland Park Rd
- 4850 E Mission Blvd
- 2240 N Big Oaks Dr
- 1894 N Barrington Dr
- 1878 N Barrington Dr
- 1922 N Barrington Dr
- 1893 N Buckley Dr
- 1952 N Barrington Dr
- 1877 N Buckley Dr
- 1921 N Buckley Dr
- 1846 N Barrington Dr
- 1895 N Barrington Dr
- 1923 N Barrington Dr
- 1879 N Barrington Dr
- 1951 N Buckley Dr
- 1845 N Buckley Dr
- 1996 N Barrington Dr
- 1955 N Barrington Dr
- 1834 N Barrington Dr
- 1857 N Barrington Dr
- 1995 N Buckley Dr
- 1833 N Buckley Dr
- 1997 N Barrington Dr
