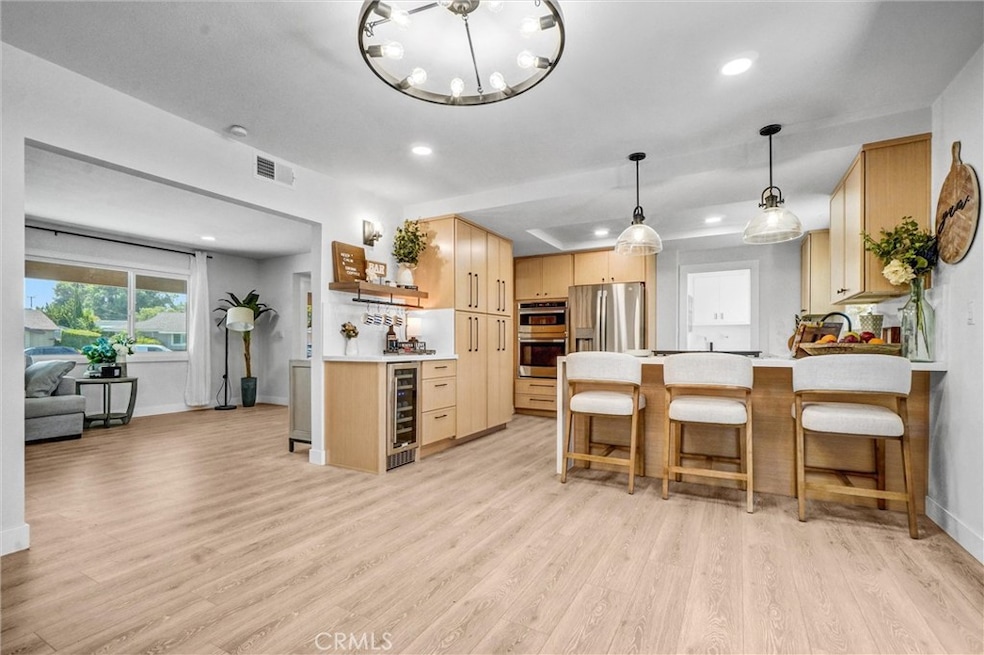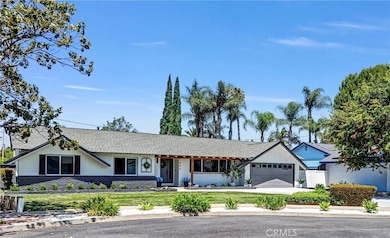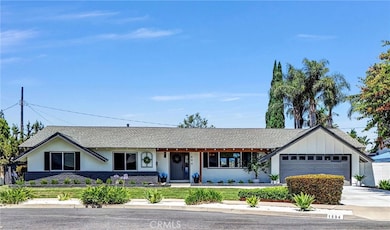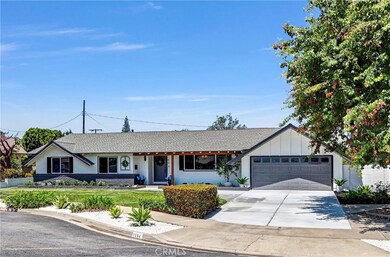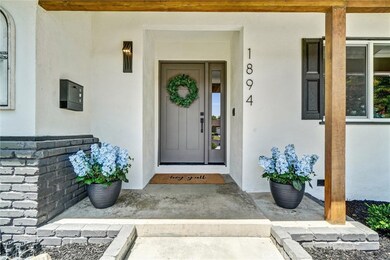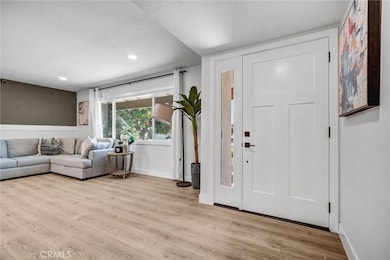
1894 N Silverwood St Orange, CA 92865
Highlights
- Primary Bedroom Suite
- City Lights View
- Open Floorplan
- Villa Park High School Rated A
- Updated Kitchen
- Main Floor Bedroom
About This Home
As of July 2025Situated on a quiet cul-de-sac in one of Orange’s most desirable pocket neighborhoods, 1894 N Silverwood offers the perfect blend of thoughtful design, modern comfort, and prime location. Just minutes from Taft Elementary, Chapman University, Villa Park High School, and a variety of local shops and dining, this beautifully renovated single-level home is the ideal turnkey opportunity. From the moment you arrive, the scintillating curb appeal sets the tone—lush new landscaping and sod, a custom front entry, and an extended concrete driveway invite you into a home that has been upgraded from top to bottom. Inside, the well-designed layout features nearly 1,800 square feet of living space, including two spacious and separate living areas—perfect for entertaining, working from home, or creating a dedicated media or play space. At the heart of the home is a designer kitchen with slim shaker white oak cabinetry, double pantries, quartz countertops, a peninsula with bar seating, soft-close cabinets, and a full suite of GE appliances. Natural light pours through dual sets of French doors, opening to an expansive backyard ideal for hosting, relaxing, or planning your dream outdoor retreat. The private primary suite includes a remodeled en-suite bath, while two additional bedrooms offer flexibility for family, guests, or workspace. Major system upgrades include a complete PEX repipe, fully replaced drains, and a new main sewer line connecting to the city lateral—offering both beauty and long-term reliability. Other highlights include new dual-pane windows, wide-plank waterproof flooring, central HVAC, a finished garage with epoxy floors, and a powerful 24kw Generac standby generator for complete peace of mind. This home delivers timeless functionality, modern style, and peace-of-mind improvements in a location that connects you to everything the city of Orange has to offer. Opportunities like this are ultra rare in today’s market—don’t miss your chance to secure one of the most move-in-ready homes in the city of Orange. Schedule your private showing and make your offer before it’s gone.
Last Agent to Sell the Property
Together Realty Brokerage Phone: 626-382-9669 License #02027923 Listed on: 06/18/2025
Last Buyer's Agent
Joseph Chow
Redfin License #02006416

Home Details
Home Type
- Single Family
Est. Annual Taxes
- $4,857
Year Built
- Built in 1963 | Remodeled
Lot Details
- 8,372 Sq Ft Lot
- East Facing Home
- Block Wall Fence
- Front and Back Yard Sprinklers
- Density is up to 1 Unit/Acre
Parking
- 2 Car Attached Garage
Property Views
- City Lights
- Neighborhood
Home Design
- Raised Foundation
- Interior Block Wall
- Shingle Roof
Interior Spaces
- 1,779 Sq Ft Home
- 1-Story Property
- Open Floorplan
- Ceiling Fan
- Recessed Lighting
- Double Pane Windows
- French Doors
- Family Room Off Kitchen
- Living Room
- Den with Fireplace
- Laminate Flooring
- Laundry Room
Kitchen
- Updated Kitchen
- Open to Family Room
- Eat-In Kitchen
- Electric Oven
- Gas Cooktop
- Microwave
- Ice Maker
- Water Line To Refrigerator
- Quartz Countertops
- Pots and Pans Drawers
- Self-Closing Drawers and Cabinet Doors
Bedrooms and Bathrooms
- 3 Main Level Bedrooms
- Primary Bedroom Suite
- Remodeled Bathroom
- 2 Full Bathrooms
- Quartz Bathroom Countertops
- Dual Sinks
- Dual Vanity Sinks in Primary Bathroom
- Low Flow Toliet
- Bathtub with Shower
- Walk-in Shower
- Exhaust Fan In Bathroom
Outdoor Features
- Patio
- Exterior Lighting
- Shed
- Front Porch
Schools
- Taft Elementary School
- Cerro Villa Middle School
- Villa Park High School
Utilities
- Central Heating and Cooling System
- Natural Gas Connected
Additional Features
- Doors are 32 inches wide or more
- Urban Location
Listing and Financial Details
- Tax Lot 53
- Tax Tract Number 4422
- Assessor Parcel Number 37420607
- $392 per year additional tax assessments
Community Details
Overview
- No Home Owners Association
- Foothills
Recreation
- Park
- Dog Park
- Hiking Trails
Ownership History
Purchase Details
Home Financials for this Owner
Home Financials are based on the most recent Mortgage that was taken out on this home.Purchase Details
Home Financials for this Owner
Home Financials are based on the most recent Mortgage that was taken out on this home.Similar Homes in the area
Home Values in the Area
Average Home Value in this Area
Purchase History
| Date | Type | Sale Price | Title Company |
|---|---|---|---|
| Grant Deed | $985,000 | Chicago Title | |
| Interfamily Deed Transfer | -- | None Available |
Mortgage History
| Date | Status | Loan Amount | Loan Type |
|---|---|---|---|
| Open | $750,000 | Construction | |
| Previous Owner | $105,000 | Credit Line Revolving | |
| Previous Owner | $385,100 | New Conventional | |
| Previous Owner | $312,000 | New Conventional | |
| Previous Owner | $100,000 | Credit Line Revolving | |
| Previous Owner | $100,000 | Credit Line Revolving | |
| Previous Owner | $294,000 | New Conventional | |
| Previous Owner | $242,000 | Unknown | |
| Previous Owner | $250,000 | Credit Line Revolving | |
| Previous Owner | $136,700 | Credit Line Revolving | |
| Previous Owner | $136,700 | Credit Line Revolving | |
| Previous Owner | $178,300 | Unknown | |
| Previous Owner | $174,500 | Unknown | |
| Previous Owner | $180,300 | Unknown |
Property History
| Date | Event | Price | Change | Sq Ft Price |
|---|---|---|---|---|
| 07/16/2025 07/16/25 | Sold | $1,292,000 | +0.5% | $726 / Sq Ft |
| 06/23/2025 06/23/25 | Pending | -- | -- | -- |
| 06/18/2025 06/18/25 | For Sale | $1,285,000 | +30.5% | $722 / Sq Ft |
| 05/22/2025 05/22/25 | Sold | $985,000 | +3.7% | $554 / Sq Ft |
| 05/12/2025 05/12/25 | Pending | -- | -- | -- |
| 05/07/2025 05/07/25 | For Sale | $950,000 | -- | $534 / Sq Ft |
Tax History Compared to Growth
Tax History
| Year | Tax Paid | Tax Assessment Tax Assessment Total Assessment is a certain percentage of the fair market value that is determined by local assessors to be the total taxable value of land and additions on the property. | Land | Improvement |
|---|---|---|---|---|
| 2024 | $4,857 | $429,274 | $294,267 | $135,007 |
| 2023 | $4,747 | $420,857 | $288,497 | $132,360 |
| 2022 | $4,652 | $412,605 | $282,840 | $129,765 |
| 2021 | $4,523 | $404,515 | $277,294 | $127,221 |
| 2020 | $4,480 | $400,368 | $274,451 | $125,917 |
| 2019 | $4,424 | $392,518 | $269,069 | $123,449 |
| 2018 | $4,356 | $384,822 | $263,793 | $121,029 |
| 2017 | $4,177 | $377,277 | $258,621 | $118,656 |
| 2016 | $4,096 | $369,880 | $253,550 | $116,330 |
| 2015 | $4,035 | $364,325 | $249,742 | $114,583 |
| 2014 | $3,948 | $357,189 | $244,850 | $112,339 |
Agents Affiliated with this Home
-
Kirk Villeneuve
K
Seller's Agent in 2025
Kirk Villeneuve
Together Realty
(949) 681-8300
11 in this area
26 Total Sales
-

Seller's Agent in 2025
Matthew Hamilton
StellarQuest Real Estate
(714) 486-4086
26 in this area
61 Total Sales
-
J
Buyer's Agent in 2025
Joseph Chow
Redfin
-
J
Buyer Co-Listing Agent in 2025
Jared Okawa
Redfin
Map
Source: California Regional Multiple Listing Service (CRMLS)
MLS Number: PW25136396
APN: 374-206-07
- 1112 E Del Mar Ave
- 2025 N Chouteau St
- 1864 N Shattuck Place
- 402 E Glendale Dr
- 800 E Cumberland Rd
- 338 E Palmdale Ave Unit 4
- 2122 N Shaffer St Unit A & B
- 2117 N Orange Olive Rd
- 2035 N Orange Olive Rd
- 630 E Vista Del Gaviota Ave
- 2348 N Glennwood St
- 1908 E Coral Ave
- 1905 E Grove Ave
- 1540 E Trenton Ave Unit 124A
- 1540 E Trenton Ave Unit 29
- 1540 E Trenton Ave Unit 33
- 1540 E Trenton Ave Unit 34
- 1540 E Trenton Ave Unit 44
- 1540 E Trenton Ave Unit 59
- 2051 N Highland St
