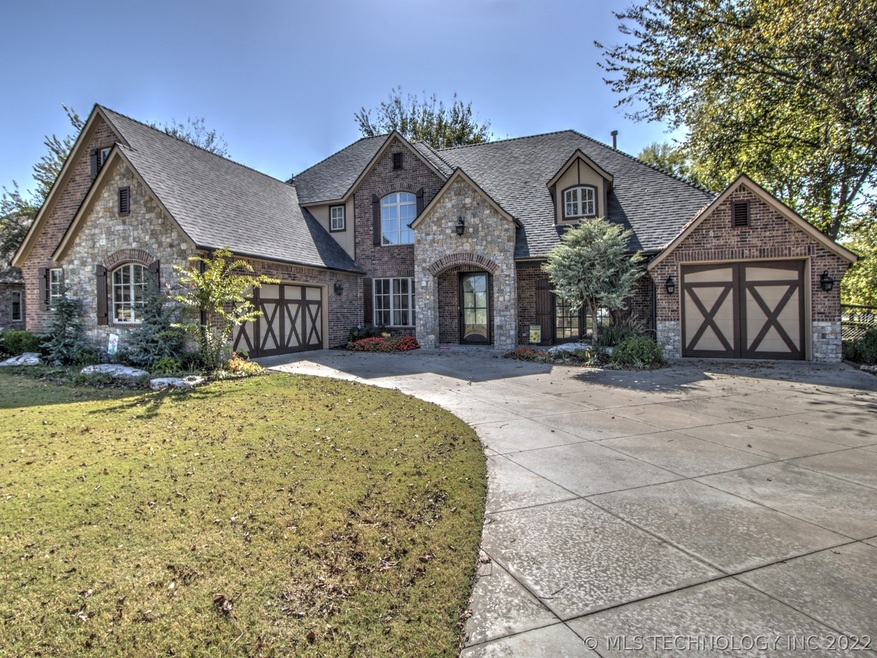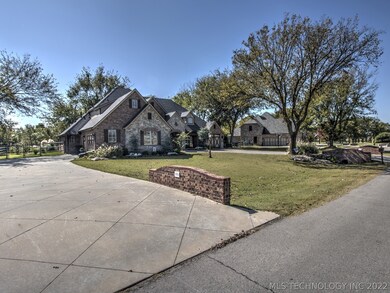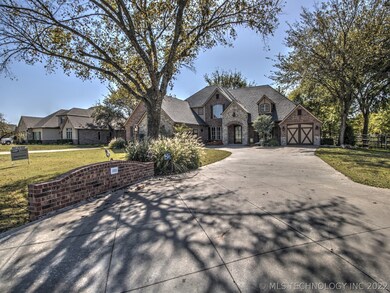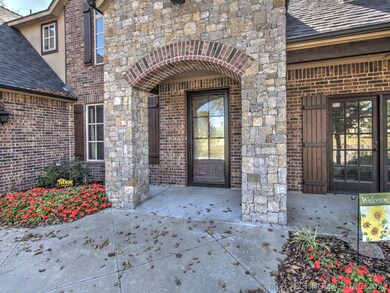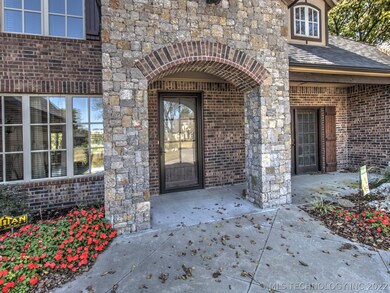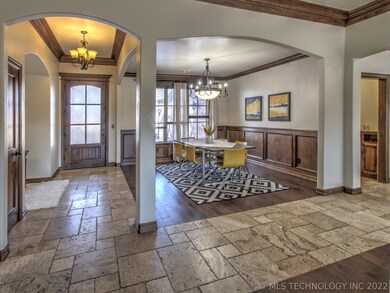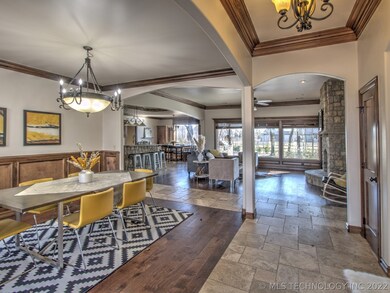
18940 E Twin Creeks Dr Owasso, OK 74055
Stone Canyon NeighborhoodEstimated Value: $677,000 - $718,000
Highlights
- Second Garage
- French Provincial Architecture
- Outdoor Kitchen
- Mature Trees
- Vaulted Ceiling
- Attic
About This Home
As of March 2021Beautiful Stone Canyon Green Belt Lot! Brand New Roof! Double Drive-thru Garage w/ 2 Driveways. Approximately 200 Square Feet of Additional Living Space not Included in the Square Footage of the Home - Located Above the Garage and is Heated & Air Conditioned. Large Kitchen. Sitting Area in Master with Spa-like Bathroom. Master & 2 Beds Down. Downstairs Office with 2 Closets. Theatre/Game Room up with Mini-Kitchen. Great Outdoor Living Area. Sprinkler System.
Last Agent to Sell the Property
Coldwell Banker Select License #148470 Listed on: 10/12/2020

Home Details
Home Type
- Single Family
Est. Annual Taxes
- $5,267
Year Built
- Built in 2012
Lot Details
- 0.55 Acre Lot
- North Facing Home
- Split Rail Fence
- Property is Fully Fenced
- Sprinkler System
- Mature Trees
HOA Fees
- $66 Monthly HOA Fees
Parking
- 4 Car Attached Garage
- Second Garage
- Tandem Parking
Home Design
- French Provincial Architecture
- Brick Exterior Construction
- Slab Foundation
- Wood Frame Construction
- Fiberglass Roof
- Asphalt
- Stone
Interior Spaces
- 3,758 Sq Ft Home
- 2-Story Property
- Wet Bar
- Wired For Data
- Vaulted Ceiling
- Ceiling Fan
- Gas Log Fireplace
- Vinyl Clad Windows
- Washer and Electric Dryer Hookup
- Attic
Kitchen
- Built-In Oven
- Gas Oven
- Built-In Range
- Microwave
- Dishwasher
- Granite Countertops
- Disposal
Flooring
- Carpet
- Laminate
- Tile
Bedrooms and Bathrooms
- 4 Bedrooms
- Pullman Style Bathroom
- 3 Full Bathrooms
Home Security
- Security System Owned
- Fire and Smoke Detector
Accessible Home Design
- Accessible Doors
Outdoor Features
- Covered patio or porch
- Outdoor Kitchen
- Outdoor Grill
- Rain Gutters
Schools
- Stone Canyon Elementary School
- Owasso High School
Utilities
- Zoned Cooling
- Multiple Heating Units
- Heating System Uses Gas
- Gas Water Heater
- Aerobic Septic System
- High Speed Internet
Community Details
Overview
- Twin Creeks At Stone Canyon Phase I Subdivision
- Greenbelt
Recreation
- Community Pool
- Park
- Hiking Trails
Security
- Security Guard
Ownership History
Purchase Details
Purchase Details
Home Financials for this Owner
Home Financials are based on the most recent Mortgage that was taken out on this home.Purchase Details
Similar Homes in Owasso, OK
Home Values in the Area
Average Home Value in this Area
Purchase History
| Date | Buyer | Sale Price | Title Company |
|---|---|---|---|
| Bastian Anthony | $630,000 | None Listed On Document | |
| Keltner Joshua L | $465,000 | Apex Ttl & Closing Svcs Llc | |
| Shultz Randall Jay | $364,000 | Titan Title & Closing |
Mortgage History
| Date | Status | Borrower | Loan Amount |
|---|---|---|---|
| Previous Owner | Keltner Joshua L | $486,312 | |
| Previous Owner | Keltner Joshua L | $467,318 | |
| Previous Owner | Shultz Randall Jay | $859,267 | |
| Previous Owner | Foster Brandon R | $85,000 | |
| Previous Owner | Foster Brandon | $600,000 |
Property History
| Date | Event | Price | Change | Sq Ft Price |
|---|---|---|---|---|
| 03/05/2021 03/05/21 | Sold | $465,000 | -8.6% | $124 / Sq Ft |
| 10/12/2020 10/12/20 | Pending | -- | -- | -- |
| 10/12/2020 10/12/20 | For Sale | $509,000 | -- | $135 / Sq Ft |
Tax History Compared to Growth
Tax History
| Year | Tax Paid | Tax Assessment Tax Assessment Total Assessment is a certain percentage of the fair market value that is determined by local assessors to be the total taxable value of land and additions on the property. | Land | Improvement |
|---|---|---|---|---|
| 2024 | $6,658 | $69,306 | $14,487 | $54,819 |
| 2023 | $6,658 | $51,150 | $6,108 | $45,042 |
| 2022 | $5,011 | $51,150 | $6,108 | $45,042 |
| 2021 | $5,347 | $55,271 | $6,600 | $48,671 |
| 2020 | $5,324 | $57,412 | $6,600 | $50,812 |
| 2019 | $5,267 | $54,482 | $6,600 | $47,882 |
| 2018 | $5,211 | $55,984 | $6,600 | $49,384 |
| 2017 | $5,348 | $57,860 | $6,600 | $51,260 |
| 2016 | $5,195 | $56,175 | $6,600 | $49,575 |
| 2015 | $5,125 | $54,538 | $6,600 | $47,938 |
| 2014 | $4,973 | $52,950 | $6,600 | $46,350 |
Agents Affiliated with this Home
-
Stan Gardner

Seller's Agent in 2021
Stan Gardner
Coldwell Banker Select
(918) 430-8247
8 in this area
54 Total Sales
-
Shannon Vaughn

Buyer's Agent in 2021
Shannon Vaughn
RE/MAX Results
(918) 813-0119
2 in this area
93 Total Sales
Map
Source: MLS Technology
MLS Number: 2037190
APN: 660094958
- 6750 Hummingbird Ct
- 18805 Crooked Oak Dr
- 6717 Hummingbird Ct
- 6914 N Garden Stone Ln
- 6340 N Twin Creeks Dr
- 18923 E Red Fox Trail
- 6940 N Garden Stone Ln
- 18420 E Persimmon Ln
- 6922 Hackberry Ridge
- 6941 Greenbriar Dr
- 6110 N Creekwood Dr
- 7147 Hidden Acre Trail
- 6837 N Wilderness Trail
- 18319 E Red Fox Trail
- 0 N 193rd Ave E Unit 2514879
- 6407 N Blue Sage Dr
- 6431 S Ridgeview
- 5961 N Meadows Ridge Rd
- 18323 E Dogwood Trail
- 19672 E 69th St N
- 18940 E Twin Creeks Dr
- 19004 E Twin Creeks Dr
- 18930 E Twin Creeks Dr
- 18937 E Twin Creeks Dr
- 19003 E Twin Creeks Dr
- 19109 E Redberry Rd
- 18927 E Twin Creeks Dr
- 19034 E Twin Creeks Dr
- 19117 E Redberry Rd
- 19033 E Twin Creeks Dr
- 19101 E Redberry Rd
- 18913 E Twin Creeks Dr
- 19139 E Redberry Rd
- 18780 E Twin Creeks Dr
- 19064 E Twin Creeks Dr
- 19063 E Twin Creeks Dr
- 19155 E Redberry Rd
- 19094 E Twin Creeks Dr
- 19100 E Redberry Rd
- 18770 E Twin Creeks Dr
