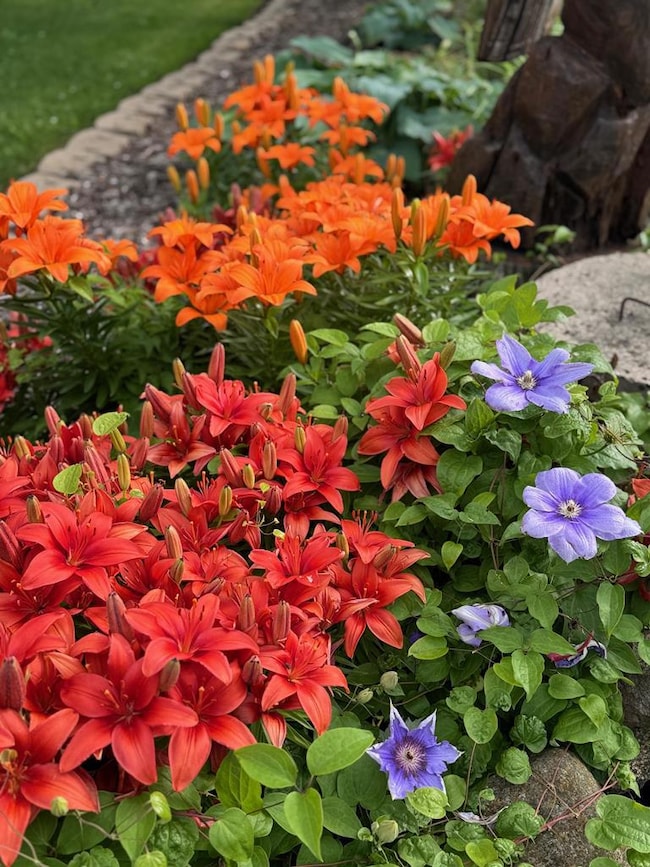
1895 County Hwy Dk Sturgeon Bay, WI 54235
Estimated payment $3,399/month
Highlights
- Popular Property
- Spa
- 3.57 Acre Lot
- Sunset Elementary School Rated A-
- Home fronts a pond
- Deck
About This Home
Welcome to your peaceful escape in the country! This beautifully maintained home offers the perfect blend of country charm with a wrap-around porch and nestled on a spacious 3.57 or optional 12.63 acres. Surrounded by mature trees and vibrant flower beds, the property features a picturesque yard for relaxing or entertaining. Country porch for morning coffee or sunsets. Step into a warm, inviting interior with new appliances, gleaming granite countertops, and plenty of space for cooking and gathering. Enjoy the serenity of country living with all the comforts of a thoughtfully updated home. Whether you're gardening, entertaining outdoors, or simply enjoying the view. Newer roof, furnace, A/C, appliances. 30 x 40 storage and 40x50 workshop.
Listing Agent
ERA Starr Realty Brokerage Phone: 9207434321 License #94-67322 Listed on: 07/01/2025
Home Details
Home Type
- Single Family
Est. Annual Taxes
- $4,228
Year Built
- Built in 2002
Lot Details
- 3.57 Acre Lot
- Lot Dimensions are 779' x 558'
- Home fronts a pond
- Landscaped
- Partially Wooded Lot
- Garden
- Grass Covered Lot
Parking
- 3 Car Attached Garage
- Open Parking
Home Design
- Frame Construction
- Shingle Roof
- Vinyl Siding
- Concrete Perimeter Foundation
Interior Spaces
- 2,240 Sq Ft Home
- 2-Story Property
- Ceiling Fan
- Gas Log Fireplace
- Bay Window
- Family Room
- Living Room
- Dining Room
Kitchen
- Range
- Microwave
- Dishwasher
Flooring
- Wood
- Carpet
- Ceramic Tile
Bedrooms and Bathrooms
- 3 Bedrooms
- En-Suite Bathroom
- Bathroom on Main Level
- Spa Bath
- Walk-in Shower
Laundry
- Laundry on main level
- Washer
Basement
- Basement Fills Entire Space Under The House
- Sump Pump
Outdoor Features
- Spa
- Deck
- Covered patio or porch
- Water Fountains
- Outdoor Water Feature
- Pole Barn
- Separate Outdoor Workshop
- Outdoor Storage
- Storage Shed
- Outbuilding
Utilities
- Forced Air Cooling System
- Heating System Uses Propane
- Private Water Source
- Electric Water Heater
- Water Softener Leased
- Satellite Dish
Listing and Financial Details
- Assessor Parcel Number 0040002262412B
Map
Home Values in the Area
Average Home Value in this Area
Property History
| Date | Event | Price | Change | Sq Ft Price |
|---|---|---|---|---|
| 07/01/2025 07/01/25 | For Sale | $550,000 | -- | $246 / Sq Ft |
Similar Homes in Sturgeon Bay, WI
Source: Door County Board of REALTORS®
MLS Number: 144209
- 0 County Hwy Dk Unit 144211
- 107 N 1st Ave Unit 231/233
- 107 N 1st Ave Unit 129/131/133
- 107 N 1st Ave Unit 343/345/347
- 107 N 1st Ave Unit 223/225
- 107 N 1st Ave Unit 323/325
- 107 N 1st Ave Unit 328/330
- 107 N 1st Ave Unit 226
- 107 N 1st Ave Unit 135/137/139
- 107 N 1st Ave Unit 200/202/204
- 107 N 1st Ave Unit 201/203/205
- 107 N 1st Ave Unit 101/103/105
- 217 N 1st Ave Unit 17
- 416 S 3rd Ave Unit 102
- 411 N 6th Ave
- 116 N 9th Ave
- 50 W Larch St Unit 212
- 56 W Maple St
- 1112 Michigan St
- 1007 Texas St
- 914 Quincy St Unit 914
- 914 Quincy St Unit 916
- 49 N Madison Ave
- 500 N 9th Ct
- 170-304 Nautical Dr
- 1032 Egg Harbor Rd
- 1010 S Oxford Ave
- 6451 Sawyer Dr
- 122-204 S 18th Ave
- 1610 Sycamore St
- 75 Arlington Ave Unit Arlington
- 1129 Cheri Blvd
- 2501 University Dr
- N2092 Schacht Rd
- 1701 Dunlap Ave
- 3220 Mary St
- 1975 Riverside Ave
- 700-721 Oak St
- 110 Oak St
- 504 Jefferson St Unit 504






