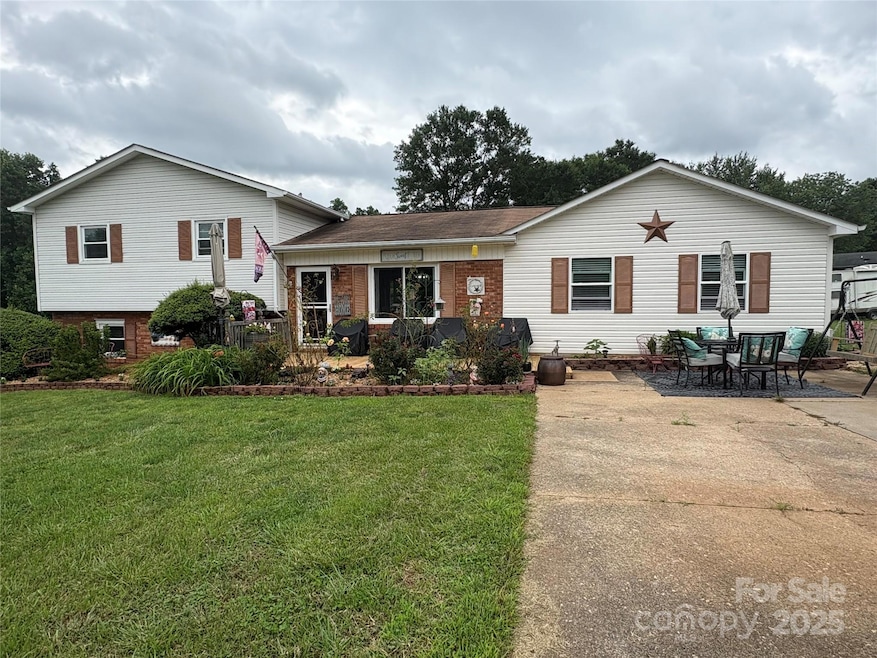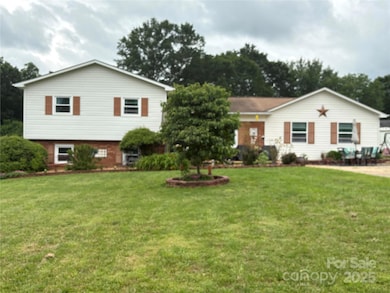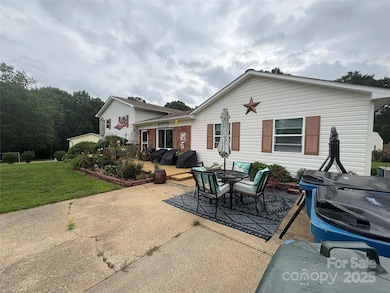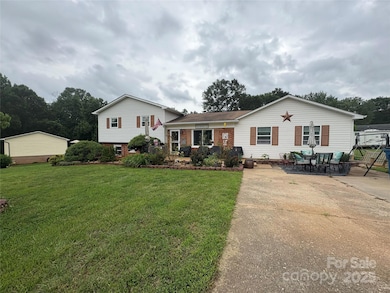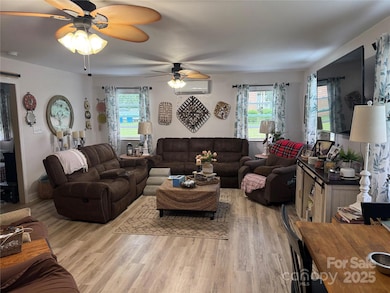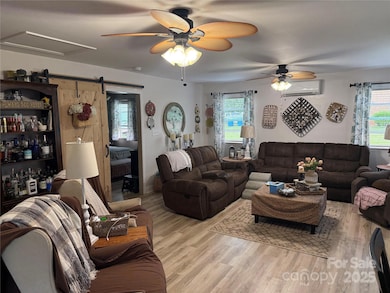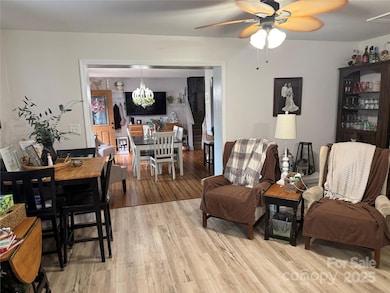
1895 Sandy Cir Newton, NC 28658
Estimated payment $2,034/month
Highlights
- Laundry Room
- Central Air
- Level Lot
- Bandys High School Rated 9+
About This Home
Charming and move-in-ready home nestled on a quiet cul-de-sac in Newton, NC. This beautifully maintained property offers the perfect blend of comfort, space, and convenience. Featuring 4 bedrooms and 3 full bathrooms, the home boasts an open floor plan with abundant natural light, a spacious living area, and a nice kitchen ideal for entertaining. The large, partially finished basement offers a fantastic opportunity to add additional living space—perfect for a family room, home office, man cave, or guest suite. Enjoy your morning coffee on the large back deck overlooking the backyard which is perfect for relaxing, hosting guests or having family gatherings. Located just minutes from downtown Newton, shopping, schools, and major highways, this home offers the best of peaceful living with easy access to everything you need. Don’t miss the opportunity to make this wonderful property your own!
Listing Agent
Braswell Realty II Inc. Brokerage Email: janellejones2011@gmail.com License #220656 Listed on: 05/31/2025
Home Details
Home Type
- Single Family
Est. Annual Taxes
- $1,250
Year Built
- Built in 1984
Lot Details
- Level Lot
- Cleared Lot
- Property is zoned R-20
Parking
- Driveway
Home Design
- Brick Exterior Construction
- Vinyl Siding
Interior Spaces
- 2.5-Story Property
Kitchen
- Electric Range
- Microwave
- Dishwasher
Bedrooms and Bathrooms
- 3 Full Bathrooms
Laundry
- Laundry Room
- Dryer
- Washer
Partially Finished Basement
- Walk-Out Basement
- Partial Basement
- Sump Pump
- Stubbed For A Bathroom
- Crawl Space
Outdoor Features
- Outbuilding
Schools
- Balls Creek Elementary School
- Mill Creek Middle School
- Bandys High School
Utilities
- Central Air
- Heat Pump System
- Electric Water Heater
- Septic Tank
- Cable TV Available
Listing and Financial Details
- Assessor Parcel Number 364908889585
Map
Home Values in the Area
Average Home Value in this Area
Tax History
| Year | Tax Paid | Tax Assessment Tax Assessment Total Assessment is a certain percentage of the fair market value that is determined by local assessors to be the total taxable value of land and additions on the property. | Land | Improvement |
|---|---|---|---|---|
| 2025 | $1,250 | $250,300 | $12,300 | $238,000 |
| 2024 | $1,250 | $250,300 | $12,300 | $238,000 |
| 2023 | $1,250 | $250,300 | $12,300 | $238,000 |
| 2022 | $1,184 | $163,300 | $12,300 | $151,000 |
| 2021 | $1,151 | $163,300 | $12,300 | $151,000 |
| 2020 | $823 | $116,800 | $12,300 | $104,500 |
| 2019 | $812 | $116,800 | $0 | $0 |
| 2018 | $710 | $102,200 | $11,900 | $90,300 |
| 2017 | $680 | $0 | $0 | $0 |
| 2016 | $680 | $0 | $0 | $0 |
| 2015 | $596 | $102,190 | $11,900 | $90,290 |
| 2014 | $596 | $99,400 | $13,200 | $86,200 |
Property History
| Date | Event | Price | Change | Sq Ft Price |
|---|---|---|---|---|
| 05/31/2025 05/31/25 | For Sale | $355,000 | -- | $216 / Sq Ft |
Purchase History
| Date | Type | Sale Price | Title Company |
|---|---|---|---|
| Deed | $91,000 | -- | |
| Deed | $38,500 | -- |
Similar Homes in Newton, NC
Source: Canopy MLS (Canopy Realtor® Association)
MLS Number: 4265994
APN: 3649088895850000
- 2220 Claremont Rd
- 2320 Claremont Rd
- 7.03 acres 5 W Hwy 10 Hwy
- 1585 Nathanial St
- 1502 Mulberry Ridge Dr Unit 1
- 1492 Mulberry Ridge Dr
- 1825 Smyre Farm Rd
- 1490 Edisons Bright Way
- 2131 E Nc 10 Hwy
- 2283 Hillside Dr
- 1556 Berkshire Dr
- 1663 Smyre Farm Rd
- 1548 Cannan Mountain Dr
- 1625 Mount Olive Church Rd
- 9737 N Carolina Highway 16
- 1478 Cannan Mountain Dr
- 215 S Ervin Ave
- 1432 Wildflower St
- 1433 Wildflower St
- 125 S Ervin Ave
- 800 Saint James Church Rd
- 1109 Sunset St
- 1444 Farmington Hills Dr
- 2070 Travis Rd
- 2639 Emmanuel Church Rd
- 1520 N Main Ave Unit 24
- 600 W 12th St
- 2660 Tiffany St
- 3144 Rickwood Dr
- 745 Boundary Rd
- 2519 Marble St Unit A
- 1212 Beechwood Dr
- 3711 Dorothys Ln
- 3062 12th Ave SE
- 26 E J St
- 2001 Startown Rd
- 2101-2051 21st St SE
- 4139 Village Blvd NW
- 2354 Mosteller Estate Ave SE
- 4581 County Home Rd Unit 1
