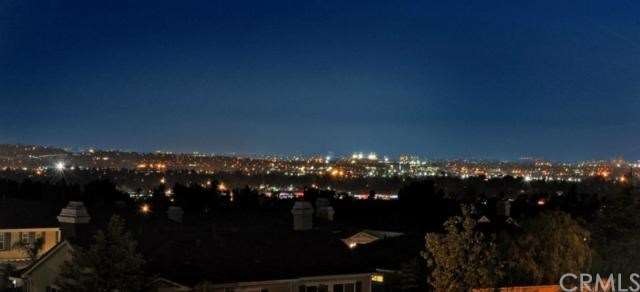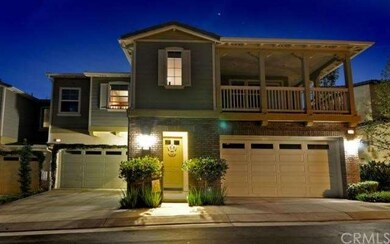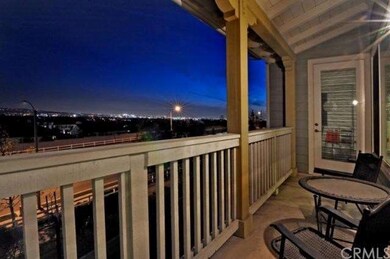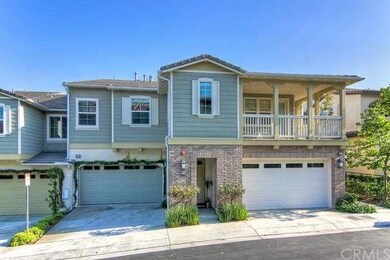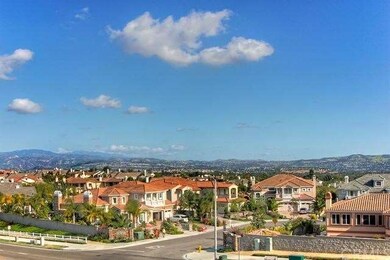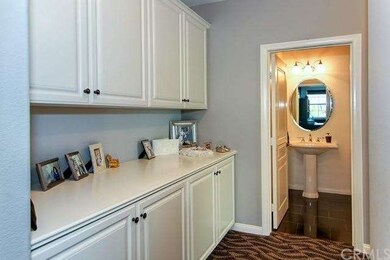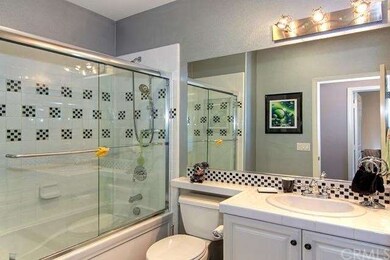
18954 Spectacular Bid Ln Yorba Linda, CA 92886
Highlights
- Private Pool
- View of Catalina
- Open Floorplan
- Mabel M. Paine Elementary Rated A
- Primary Bedroom Suite
- Dumbwaiter
About This Home
As of October 2014Exquisite 3 Bedroom San Lorenzo Home. Beautifully upgraded with designer carpet, Murano light fixtures, paint colors and window treatments. Picture Perfect City Light Views. Gourmet Kitchen complete with granite counters, slate flooring, built-in stainless refrigerator, eating bar, and eating nook with access to balcony. Spacious Family Room features vaulted ceiling, fireplace, built-ins and ceiling fan. Elegant Formal Living Room with fireplace and Formal Dining Room. Master Suite includes balcony, Marble bathroom with separate tub & shower, walk-in closet and dual sinks. Generous sized secondary bedrooms, with one bedroom featuring private retreat/office area. Two car attached garage with convenient Dumb Waiter for your shopping excursions. Amazing association amenities include clubhouse, pool, spa, BBQ’s and outdoor showers. Near walking trails and Black Gold Golf Course. Yorba Linda High School Boundaries
Last Agent to Sell the Property
First Team Real Estate License #01239366 Listed on: 05/17/2013

Last Buyer's Agent
Barbara Cooper
HomeSmart, Evergreen Realty License #01016695

Property Details
Home Type
- Condominium
Est. Annual Taxes
- $10,181
Year Built
- Built in 2006
HOA Fees
- $288 Monthly HOA Fees
Parking
- 2 Car Attached Garage
Property Views
- Catalina
- City Lights
Home Design
- Contemporary Architecture
- Turnkey
- Brick Exterior Construction
- Tile Roof
- Wood Siding
- Stucco
Interior Spaces
- 2,624 Sq Ft Home
- Open Floorplan
- Wired For Data
- Crown Molding
- Cathedral Ceiling
- Ceiling Fan
- Recessed Lighting
- Double Pane Windows
- Custom Window Coverings
- Blinds
- Entrance Foyer
- Family Room with Fireplace
- Living Room with Fireplace
- Dining Room
- Storage
- Laundry Room
Kitchen
- Dumbwaiter
- Breakfast Area or Nook
- Breakfast Bar
- <<doubleOvenToken>>
- Gas Range
- <<microwave>>
- Dishwasher
- Disposal
Flooring
- Carpet
- Tile
Bedrooms and Bathrooms
- 3 Bedrooms
- Primary Bedroom on Main
- Primary Bedroom Suite
- Walk-In Closet
- 2 Full Bathrooms
Pool
- Private Pool
- Spa
Outdoor Features
- Balcony
- Deck
- Patio
Additional Features
- Two or More Common Walls
- Central Heating and Cooling System
Listing and Financial Details
- Tax Lot 1
- Tax Tract Number 16559
- Assessor Parcel Number 93182136
Community Details
Overview
- 125 Units
- Built by Shea
Amenities
- Clubhouse
Recreation
- Community Pool
- Community Spa
Ownership History
Purchase Details
Purchase Details
Home Financials for this Owner
Home Financials are based on the most recent Mortgage that was taken out on this home.Purchase Details
Home Financials for this Owner
Home Financials are based on the most recent Mortgage that was taken out on this home.Purchase Details
Home Financials for this Owner
Home Financials are based on the most recent Mortgage that was taken out on this home.Similar Homes in the area
Home Values in the Area
Average Home Value in this Area
Purchase History
| Date | Type | Sale Price | Title Company |
|---|---|---|---|
| Interfamily Deed Transfer | -- | None Available | |
| Grant Deed | $745,000 | First American Title Company | |
| Interfamily Deed Transfer | -- | Western Resources Title Co | |
| Grant Deed | $650,000 | Western Resources Title Co |
Mortgage History
| Date | Status | Loan Amount | Loan Type |
|---|---|---|---|
| Open | $428,000 | New Conventional | |
| Closed | $500,000 | New Conventional | |
| Previous Owner | $638,226 | FHA | |
| Previous Owner | $472,000 | New Conventional | |
| Previous Owner | $1,943,022 | Unknown |
Property History
| Date | Event | Price | Change | Sq Ft Price |
|---|---|---|---|---|
| 10/03/2014 10/03/14 | Sold | $745,000 | -0.7% | $283 / Sq Ft |
| 08/20/2014 08/20/14 | For Sale | $749,900 | +15.4% | $285 / Sq Ft |
| 07/09/2013 07/09/13 | Sold | $650,000 | -4.1% | $248 / Sq Ft |
| 06/04/2013 06/04/13 | Pending | -- | -- | -- |
| 05/30/2013 05/30/13 | Price Changed | $678,000 | -2.9% | $258 / Sq Ft |
| 05/17/2013 05/17/13 | For Sale | $698,000 | +7.4% | $266 / Sq Ft |
| 05/15/2013 05/15/13 | Off Market | $650,000 | -- | -- |
| 05/13/2013 05/13/13 | Price Changed | $698,000 | -3.7% | $266 / Sq Ft |
| 05/01/2013 05/01/13 | Price Changed | $725,000 | -2.0% | $276 / Sq Ft |
| 04/01/2013 04/01/13 | For Sale | $740,000 | -- | $282 / Sq Ft |
Tax History Compared to Growth
Tax History
| Year | Tax Paid | Tax Assessment Tax Assessment Total Assessment is a certain percentage of the fair market value that is determined by local assessors to be the total taxable value of land and additions on the property. | Land | Improvement |
|---|---|---|---|---|
| 2024 | $10,181 | $877,818 | $320,959 | $556,859 |
| 2023 | $10,001 | $860,606 | $314,665 | $545,941 |
| 2022 | $9,897 | $843,732 | $308,495 | $535,237 |
| 2021 | $9,714 | $827,189 | $302,446 | $524,743 |
| 2020 | $9,632 | $818,708 | $299,345 | $519,363 |
| 2019 | $9,280 | $802,655 | $293,475 | $509,180 |
| 2018 | $9,197 | $786,917 | $287,720 | $499,197 |
| 2017 | $9,044 | $771,488 | $282,079 | $489,409 |
| 2016 | $8,827 | $756,361 | $276,548 | $479,813 |
| 2015 | $8,736 | $745,000 | $272,394 | $472,606 |
| 2014 | $7,707 | $650,000 | $203,704 | $446,296 |
Agents Affiliated with this Home
-
Todd Hennigar

Seller's Agent in 2014
Todd Hennigar
Pridemark Real Estate
(714) 350-8046
14 in this area
95 Total Sales
-
Steven Nieves

Buyer's Agent in 2014
Steven Nieves
ERA North Orange County
(714) 996-6070
11 in this area
40 Total Sales
-
Gary Hansen

Seller's Agent in 2013
Gary Hansen
First Team Real Estate
(714) 878-6070
16 in this area
41 Total Sales
-
B
Buyer's Agent in 2013
Barbara Cooper
HomeSmart, Evergreen Realty
Map
Source: California Regional Multiple Listing Service (CRMLS)
MLS Number: PW13057243
APN: 931-821-36
- 18977 Pelham Way
- 18944 Northern Dancer Ln
- 18956 Northern Dancer Ln
- 19103 Green Oaks Rd
- 18762 Pimlico Terrace
- 18665 Seabiscuit Run
- 4017 Hoosier Lawn Way
- 18640 Seabiscuit Run
- 4155 Churchill Downs Dr
- 18568 Arbor Gate Ln
- 4441 Avocado Ave
- 18991 Oriente Dr
- 4532 Zella Ln
- 19426 Via Del Caballo
- 4642 Ohio St
- 18361 Iris Ln
- 4712 Yorba Ln
- 3913 Congressional Ct
- 18345 Watson Way
- 18292 Iris Ln
