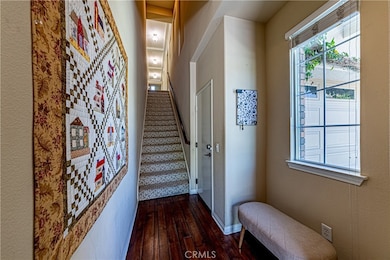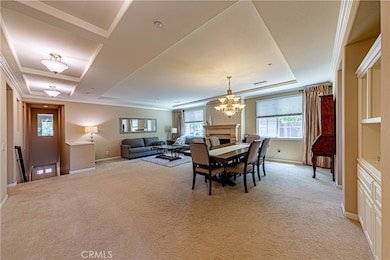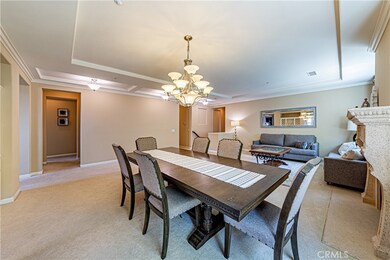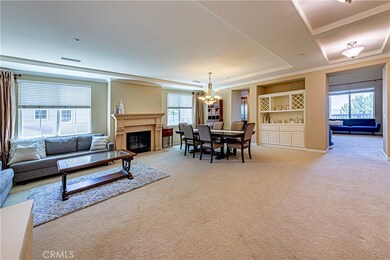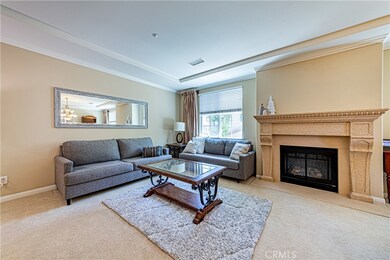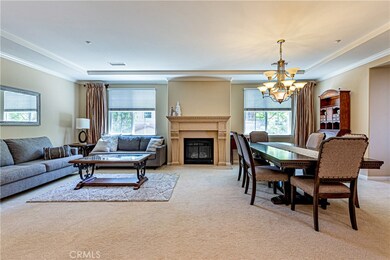18956 Northern Dancer Ln Yorba Linda, CA 92886
Highlights
- Spa
- Mountain View
- Wood Flooring
- Mabel M. Paine Elementary Rated A
- Contemporary Architecture
- Granite Countertops
About This Home
Welcome to the Yorba Linda’s prestigious San Lorenzo Community of Vista Del Verde, by the Black Gold Golf Course. Stunning 3 bedroom, 2.5 bath luxury upstairs end unit condo located in the highly sought after location. 2,601 square feet floor plan, open and airy layout, all bedrooms and bathrooms are on one level. High ceilings in the family room with great views, formal dining area by the living room opens to the kitchen. Master bedroom includes a spacious walk-in closet, while the master bathroom features double sinks and a separate tub and shower. Convenient laundry room with sink and built-in cabinetry with ample storage space. Direct access to 2 car garages at the entry level. Long drive way allows 2 more cars to park. San Lorenzo Community offers exceptional amenities, including resort-style pool, relaxing spa, clubhouse and BBQ. Just minutes from top-rated schools, scenic parks, golf course, premier shopping and fine dining. This is a must-see for those seeking a home that combines style, comfort and functionality.
Listing Agent
Team Spirit Realty Brokerage Phone: 949-232-8455 License #01799583 Listed on: 07/21/2025
Co-Listing Agent
Mag-Pie Realty Services Brokerage Phone: 949-232-8455 License #00880510
Open House Schedule
-
Saturday, July 26, 202511:00 am to 1:00 pm7/26/2025 11:00:00 AM +00:007/26/2025 1:00:00 PM +00:00Add to Calendar
Condo Details
Home Type
- Condominium
Est. Annual Taxes
- $11,058
Year Built
- Built in 2007
Parking
- 2 Car Attached Garage
- 2 Carport Spaces
- Parking Available
- Driveway
Property Views
- Mountain
- Neighborhood
Home Design
- Contemporary Architecture
Interior Spaces
- 2,601 Sq Ft Home
- 2-Story Property
- Ceiling Fan
- Family Room with Fireplace
- Family Room Off Kitchen
- Living Room with Fireplace
- Laundry Room
Kitchen
- Open to Family Room
- Eat-In Kitchen
- Double Oven
- Gas Oven
- Gas Range
- Microwave
- Dishwasher
- Kitchen Island
- Granite Countertops
- Disposal
Flooring
- Wood
- Carpet
Bedrooms and Bathrooms
- 3 Main Level Bedrooms
- All Upper Level Bedrooms
- Granite Bathroom Countertops
- Bathtub
- Walk-in Shower
- Exhaust Fan In Bathroom
Home Security
Outdoor Features
- Spa
- Balcony
- Patio
- Terrace
Schools
- Mabel Paine Elementary School
- Yorba Linda Middle School
- Yorba Linda High School
Additional Features
- 1 Common Wall
- Urban Location
- Central Heating and Cooling System
Listing and Financial Details
- 12-Month Minimum Lease Term
- Available 9/1/25
- Tax Lot 7
- Tax Tract Number 16559
- Assessor Parcel Number 93182264
Community Details
Overview
- Property has a Home Owners Association
- 174 Units
Amenities
- Community Barbecue Grill
Recreation
- Community Pool
- Community Spa
Security
- Carbon Monoxide Detectors
- Fire and Smoke Detector
Map
Source: California Regional Multiple Listing Service (CRMLS)
MLS Number: OC25164003
APN: 931-822-64
- 18944 Northern Dancer Ln
- 18977 Pelham Way
- 18762 Pimlico Terrace
- 19103 Green Oaks Rd
- 4017 Hoosier Lawn Way
- 18665 Seabiscuit Run
- 18640 Seabiscuit Run
- 4155 Churchill Downs Dr
- 18568 Arbor Gate Ln
- 4441 Avocado Ave
- 18345 Watson Way
- 3913 Congressional Ct
- 4532 Zella Ln
- 18361 Iris Ln
- 18991 Oriente Dr
- 19818 Cornell Ln
- 19426 Via Del Caballo
- 18292 Iris Ln
- 4642 Ohio St
- 18309 Goldbark Way
- 18942 Northern Dancer Ln
- 18975 Northern Dancer Ln
- 4451 Southern Pointe Ln
- 4321 Canyon Coral Ln
- 18316 Iris Ln
- 18641 Oriente Dr
- 18601 Oriente Dr
- 18242 Mandarin Ln Unit B
- 18222 Mandarin Ln Unit E
- 4487 Via Del Prado
- 18700 Yorba Linda Blvd
- 5321 Ohio St
- 5132 Grandview Ave
- 5062 Ruth Way
- 4670 Avenida Del Este
- 5041 Menton Ln
- 3875 Crest Dr
- 5182 Jay St
- 17068 Camino Galvez
- 21105 Spring Oak

