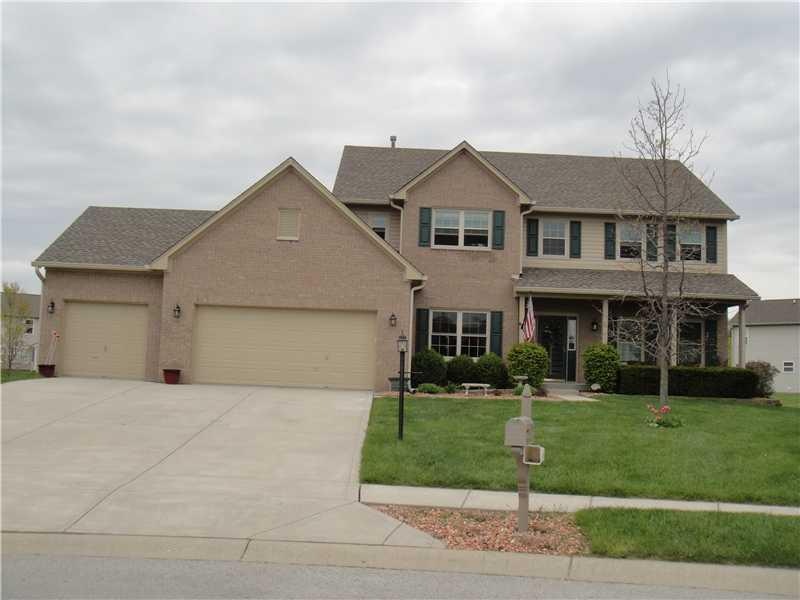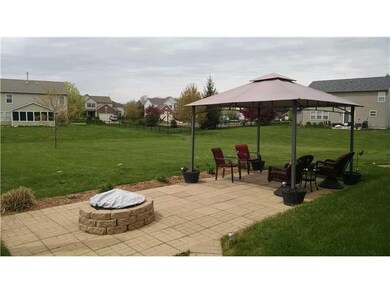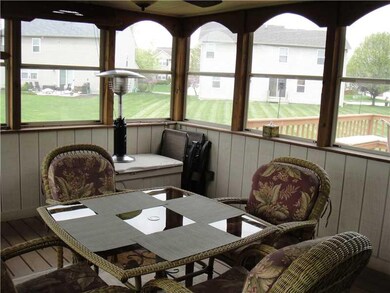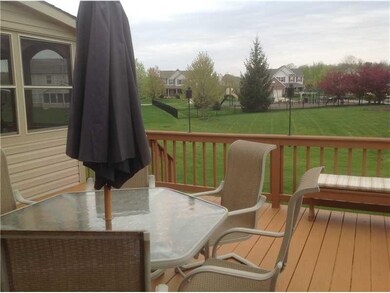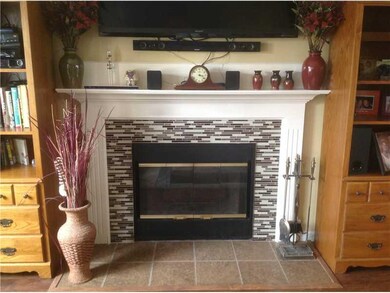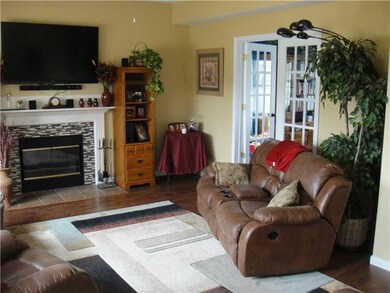
Estimated Value: $473,000 - $486,000
Highlights
- 1 Fireplace
- Double Oven
- Humidifier
- Cedar Elementary School Rated A
- Forced Air Heating and Cooling System
- Garage
About This Home
As of June 2015This house has an impressive list of upgrades. Kitchen has custom lighting, upgraded stainless steel appliances, custom cabinets with soft close hinges, wine rack and solid surface counter tops. Upgraded hand scraped laminate flooring. Attached sun room, deck with custom lighting. Paver patio with fire pit & gazebo. New roof, siding and energy star windows. Full basement has been finished with custom lighting, a wet bar and a full bath with a whirlpool tub. MUST SEE ALL THE UPGRADES.
Home Details
Home Type
- Single Family
Est. Annual Taxes
- $2,350
Year Built
- Built in 2000
Lot Details
- 0.45 Acre Lot
Parking
- Garage
Home Design
- Concrete Perimeter Foundation
- Vinyl Construction Material
Interior Spaces
- 2-Story Property
- 1 Fireplace
- Finished Basement
Kitchen
- Double Oven
- Gas Oven
- Built-In Microwave
- Dishwasher
- Disposal
Bedrooms and Bathrooms
- 4 Bedrooms
Utilities
- Forced Air Heating and Cooling System
- Humidifier
- Heating System Uses Gas
- Gas Water Heater
Community Details
- Association fees include pool
- Bridgewater Subdivision
Listing and Financial Details
- Assessor Parcel Number 321015485001000022
Ownership History
Purchase Details
Purchase Details
Purchase Details
Home Financials for this Owner
Home Financials are based on the most recent Mortgage that was taken out on this home.Purchase Details
Home Financials for this Owner
Home Financials are based on the most recent Mortgage that was taken out on this home.Purchase Details
Purchase Details
Home Financials for this Owner
Home Financials are based on the most recent Mortgage that was taken out on this home.Purchase Details
Purchase Details
Home Financials for this Owner
Home Financials are based on the most recent Mortgage that was taken out on this home.Purchase Details
Home Financials for this Owner
Home Financials are based on the most recent Mortgage that was taken out on this home.Purchase Details
Home Financials for this Owner
Home Financials are based on the most recent Mortgage that was taken out on this home.Purchase Details
Similar Homes in the area
Home Values in the Area
Average Home Value in this Area
Purchase History
| Date | Buyer | Sale Price | Title Company |
|---|---|---|---|
| Mosaic Community Church | -- | None Listed On Document | |
| Taylor Herbert N | -- | -- | |
| New Living Bible Church Of Marion County | -- | None Available | |
| Taylor Herbert N | -- | None Available | |
| New Living Bible Church | -- | None Available | |
| Taylor Trust | -- | None Available | |
| Taylor Herbert N | -- | None Available | |
| New Living Bible Church | -- | -- | |
| Smith Taylor Iii Herbert N | -- | -- | |
| Wood Michele L | -- | None Available | |
| Johnson Michele L | -- | None Available |
Mortgage History
| Date | Status | Borrower | Loan Amount |
|---|---|---|---|
| Open | Mosaic Community Church | $150,000 | |
| Previous Owner | Taylor Herbert Norell | $254,200 | |
| Previous Owner | Taylor Herbert N | $254,200 | |
| Previous Owner | Taylor Trust | $257,000 | |
| Previous Owner | Taylor Herbert N | $271,500 | |
| Previous Owner | Taylor Herbert N | $266,250 | |
| Previous Owner | Smith Taylor Iii Herbert N | $265,000 | |
| Previous Owner | Wood Michele L | $27,000 | |
| Previous Owner | Wood Michele L | $219,500 | |
| Previous Owner | Johnson Michelle L | $35,000 |
Property History
| Date | Event | Price | Change | Sq Ft Price |
|---|---|---|---|---|
| 06/29/2015 06/29/15 | Sold | $265,000 | +1.2% | $66 / Sq Ft |
| 05/17/2015 05/17/15 | Pending | -- | -- | -- |
| 05/15/2015 05/15/15 | Price Changed | $261,900 | -1.1% | $66 / Sq Ft |
| 04/28/2015 04/28/15 | For Sale | $264,900 | -- | $66 / Sq Ft |
Tax History Compared to Growth
Tax History
| Year | Tax Paid | Tax Assessment Tax Assessment Total Assessment is a certain percentage of the fair market value that is determined by local assessors to be the total taxable value of land and additions on the property. | Land | Improvement |
|---|---|---|---|---|
| 2024 | $10,232 | $492,800 | $62,800 | $430,000 |
| 2023 | $10,232 | $456,800 | $57,700 | $399,100 |
| 2022 | $0 | $426,300 | $53,400 | $372,900 |
| 2021 | $3,618 | $334,100 | $50,500 | $283,600 |
| 2020 | $3,618 | $320,200 | $50,500 | $269,700 |
| 2019 | $0 | $317,800 | $49,500 | $268,300 |
| 2018 | $0 | $302,300 | $38,700 | $263,600 |
| 2017 | $0 | $288,500 | $36,900 | $251,600 |
| 2016 | $2,781 | $278,100 | $35,700 | $242,400 |
| 2014 | $2,443 | $244,300 | $35,400 | $208,900 |
| 2013 | $2,351 | $235,100 | $34,700 | $200,400 |
Agents Affiliated with this Home
-
John Albertson

Seller's Agent in 2015
John Albertson
Albertson & Son, Inc.
(317) 203-5062
12 Total Sales
-
S
Seller Co-Listing Agent in 2015
Stephanie Albertson
-

Buyer's Agent in 2015
Robert Porter
Highgarden Real Estate
(317) 735-8608
5 in this area
56 Total Sales
Map
Source: MIBOR Broker Listing Cooperative®
MLS Number: MBR21349564
APN: 32-10-15-485-001.000-022
- 1770 Valleywood Dr
- 6816 Russet Dr
- 6374 Timberbluff Cir
- 0 S Avon Ave Unit MBR22032323
- 2068 S Avon Ave
- 6272 Turnbridge Dr
- 7048 Millet Ln
- 1792 Salina Dr
- 6220 Yellow Birch Ct
- 7228 Kimberly Ln
- 1832 Live Oak Ct
- 1893 Water Oak Way
- 7263 Hidden Valley Dr
- 1458 Longleaf St
- 7189 Lockford Walk N
- 2432 Scarlet Oak Dr
- 6012 Yellow Birch Ct
- 7178 Lockford Walk N
- 6013 Yellow Birch Ct
- 6361 Crystal Springs Dr
- 1896 Deerwalk Ct
- 1908 Deerwalk Ct
- 1893 Deerwalk Ct
- 6691 Meadow View Ct
- 6675 Meadow View Ct
- 1883 Wayfield Dr
- 1897 Wayfield Dr
- 1920 Deerwalk Ct
- 1911 Wayfield Dr
- 1899 Deerwalk Ct
- 0 Meadow View Ct Unit 21388186
- 0 Meadow View Ct Unit 21424886
- 0 Meadow View Ct Unit 21434444
- 1913 Wayfield Dr
- 6715 Meadow View Ct
- 1917 Deerwalk Ct
- 6690 Trailside Dr
- 6706 Trailside Dr
- 1868 Winnings Ln
- 6682 Meadow View Ct
