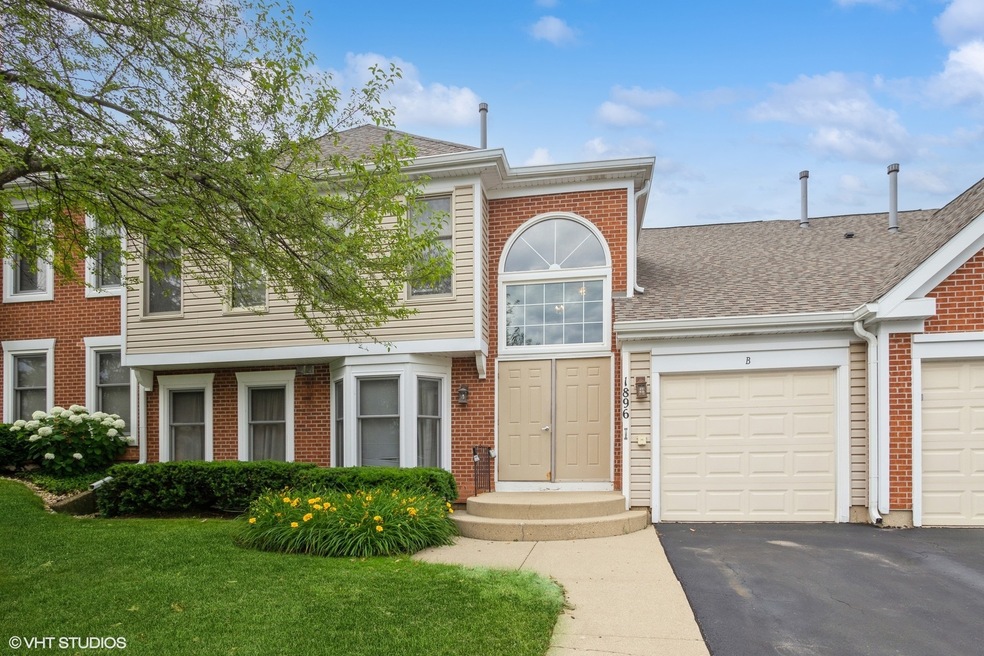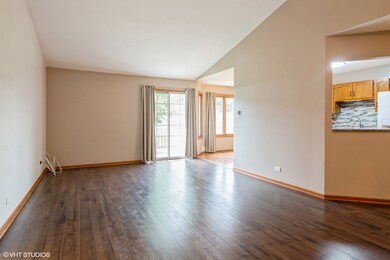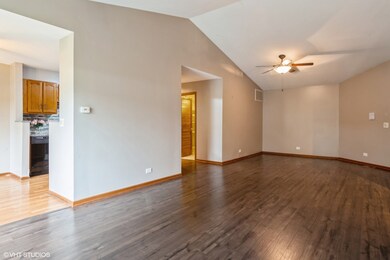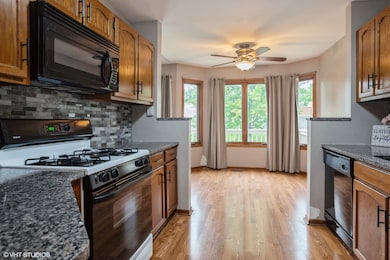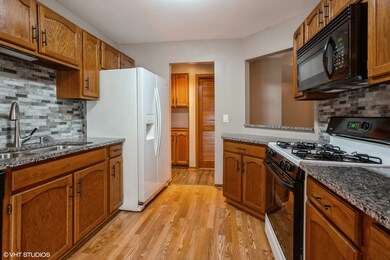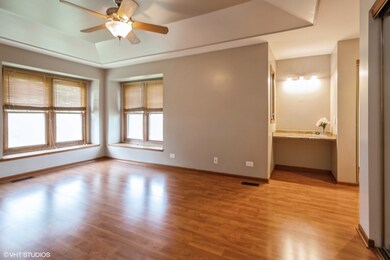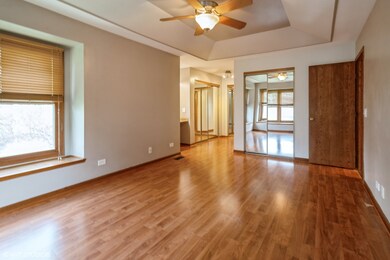
1896 Fox Run Dr Unit C Elk Grove Village, IL 60007
Elk Grove Village West NeighborhoodHighlights
- Vaulted Ceiling
- Balcony
- Forced Air Heating and Cooling System
- Michael Collins Elementary School Rated A-
- 1 Car Attached Garage
- Combination Dining and Living Room
About This Home
As of July 2024Introducing your new home at 1986 Fox Run Drive! This 2-bed, 2-bath condo offers the perfect blend of comfort and style. Featuring granite countertops in the kitchen, ceiling fans throughout and laminate flooring throughout for easy maintenance. The spacious master bathroom includes a generous dressing area with three closets. Enjoy privacy with bedrooms strategically placed at opposite ends, ideal for serene living. Complete with in unit washer/dryer and a one-car garage attached to the building. This condo is conveniently located near shopping, restaurants and expressway. Don't miss out - schedule your tour today!
Last Agent to Sell the Property
Coldwell Banker Realty License #475159672 Listed on: 06/27/2024

Property Details
Home Type
- Condominium
Est. Annual Taxes
- $5,641
Year Built
- Built in 1987
HOA Fees
- $327 Monthly HOA Fees
Parking
- 1 Car Attached Garage
- Garage Door Opener
- Driveway
- Parking Included in Price
Home Design
- Asphalt Roof
- Concrete Perimeter Foundation
Interior Spaces
- 1-Story Property
- Vaulted Ceiling
- Ceiling Fan
- Combination Dining and Living Room
- Laminate Flooring
Kitchen
- Range
- Microwave
- Dishwasher
Bedrooms and Bathrooms
- 2 Bedrooms
- 2 Potential Bedrooms
- 2 Full Bathrooms
Laundry
- Laundry in unit
- Dryer
- Washer
Outdoor Features
- Balcony
Schools
- Margaret Mead Junior High School
- J B Conant High School
Utilities
- Forced Air Heating and Cooling System
- Heating System Uses Natural Gas
Community Details
Overview
- Association fees include insurance, exterior maintenance, lawn care, scavenger, snow removal
- 8 Units
- Manager Association, Phone Number (630) 941-0135
- Property managed by REIS Properties
Amenities
- Common Area
Pet Policy
- Pets up to 99 lbs
- Limit on the number of pets
- Dogs and Cats Allowed
Ownership History
Purchase Details
Home Financials for this Owner
Home Financials are based on the most recent Mortgage that was taken out on this home.Purchase Details
Home Financials for this Owner
Home Financials are based on the most recent Mortgage that was taken out on this home.Purchase Details
Purchase Details
Purchase Details
Home Financials for this Owner
Home Financials are based on the most recent Mortgage that was taken out on this home.Purchase Details
Home Financials for this Owner
Home Financials are based on the most recent Mortgage that was taken out on this home.Purchase Details
Home Financials for this Owner
Home Financials are based on the most recent Mortgage that was taken out on this home.Purchase Details
Home Financials for this Owner
Home Financials are based on the most recent Mortgage that was taken out on this home.Purchase Details
Similar Homes in the area
Home Values in the Area
Average Home Value in this Area
Purchase History
| Date | Type | Sale Price | Title Company |
|---|---|---|---|
| Warranty Deed | $285,000 | Burnet Title | |
| Warranty Deed | $196,000 | Attorney | |
| Quit Claim Deed | -- | None Available | |
| Warranty Deed | $185,000 | First American Title | |
| Interfamily Deed Transfer | -- | Lsi Title Company | |
| Warranty Deed | $211,000 | None Available | |
| Quit Claim Deed | -- | Lawyers | |
| Interfamily Deed Transfer | -- | -- | |
| Warranty Deed | $109,000 | -- |
Mortgage History
| Date | Status | Loan Amount | Loan Type |
|---|---|---|---|
| Open | $228,000 | New Conventional | |
| Previous Owner | $90,000 | New Conventional | |
| Previous Owner | $169,360 | New Conventional | |
| Previous Owner | $33,500 | Credit Line Revolving | |
| Previous Owner | $168,800 | Purchase Money Mortgage | |
| Previous Owner | $150,000 | Fannie Mae Freddie Mac | |
| Previous Owner | $100,500 | Unknown | |
| Previous Owner | $80,000 | Unknown | |
| Previous Owner | $55,500 | Unknown | |
| Previous Owner | $41,750 | Credit Line Revolving |
Property History
| Date | Event | Price | Change | Sq Ft Price |
|---|---|---|---|---|
| 07/31/2024 07/31/24 | Sold | $285,000 | +3.6% | -- |
| 07/01/2024 07/01/24 | Pending | -- | -- | -- |
| 06/27/2024 06/27/24 | For Sale | $275,000 | +40.3% | -- |
| 02/28/2019 02/28/19 | Sold | $196,000 | -3.9% | $145 / Sq Ft |
| 01/30/2019 01/30/19 | Pending | -- | -- | -- |
| 11/25/2018 11/25/18 | Price Changed | $203,900 | -4.7% | $151 / Sq Ft |
| 09/12/2018 09/12/18 | Price Changed | $213,900 | -4.5% | $158 / Sq Ft |
| 06/25/2018 06/25/18 | For Sale | $223,900 | -- | $166 / Sq Ft |
Tax History Compared to Growth
Tax History
| Year | Tax Paid | Tax Assessment Tax Assessment Total Assessment is a certain percentage of the fair market value that is determined by local assessors to be the total taxable value of land and additions on the property. | Land | Improvement |
|---|---|---|---|---|
| 2024 | $5,641 | $20,030 | $4,964 | $15,066 |
| 2023 | $5,641 | $20,030 | $4,964 | $15,066 |
| 2022 | $5,641 | $20,030 | $4,964 | $15,066 |
| 2021 | $5,349 | $16,916 | $6,359 | $10,557 |
| 2020 | $5,216 | $16,916 | $6,359 | $10,557 |
| 2019 | $4,261 | $18,805 | $6,359 | $12,446 |
| 2018 | $4,325 | $13,964 | $5,351 | $8,613 |
| 2017 | $3,236 | $13,964 | $5,351 | $8,613 |
| 2016 | $3,271 | $13,964 | $5,351 | $8,613 |
| 2015 | $3,233 | $13,144 | $4,653 | $8,491 |
| 2014 | $3,204 | $13,144 | $4,653 | $8,491 |
| 2013 | $3,104 | $13,144 | $4,653 | $8,491 |
Agents Affiliated with this Home
-
Jane Prill

Seller's Agent in 2024
Jane Prill
Coldwell Banker Realty
(847) 899-2056
5 in this area
60 Total Sales
-
Aneta Sitnik

Buyer's Agent in 2024
Aneta Sitnik
Team Realty Co.
(312) 493-3674
6 in this area
95 Total Sales
-
Lori Christensen

Seller's Agent in 2019
Lori Christensen
N. W. Village Realty, Inc.
(847) 373-5158
21 in this area
250 Total Sales
-
Dawn Vivirito

Buyer's Agent in 2019
Dawn Vivirito
USA Real Estate Ltd.
(847) 226-2225
2 in this area
11 Total Sales
Map
Source: Midwest Real Estate Data (MRED)
MLS Number: 12096454
APN: 07-26-200-021-1208
- 437 Wingate Dr
- 409 Wingate Dr
- 703 Berkshire Ln
- 261 University Ln
- 617 Trent Ln
- 609 Berkshire Ct
- 300 Wingate Dr
- 621 Sherwood Ln
- 624 Sherwood Ln
- 643 Summit Dr
- 625 Scholten Dr
- 323 E Weathersfield Way
- 704 Thames Dr
- 1375 Scarboro Rd Unit 305
- 1634 Vermont Dr Unit 41
- 1 Trails Dr Unit V2
- 1376 Seven Pines Rd Unit C2
- 315 Carmelhead Ln
- 99 Marble Hill Ct Unit D2
- 101 Bar Harbour Rd Unit 6E
