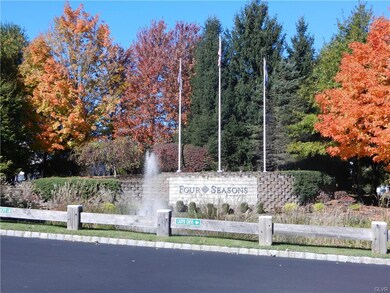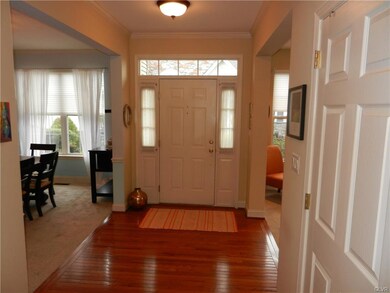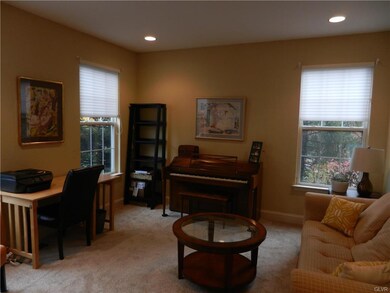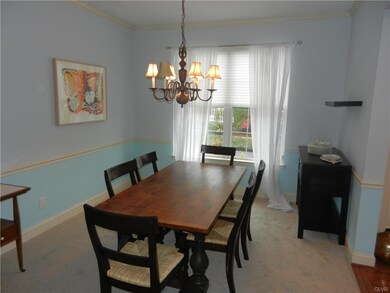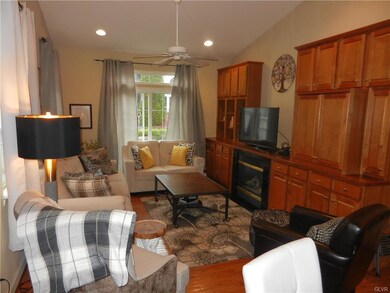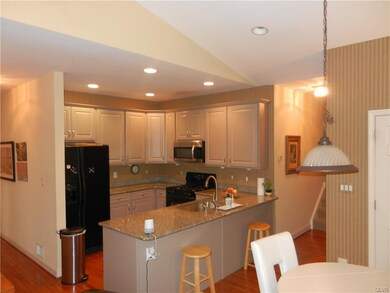
1896 Jeanine Way Hellertown, PA 18055
Lower Saucon Township NeighborhoodHighlights
- Tennis Courts
- Senior Community
- Mountain View
- In Ground Pool
- Colonial Architecture
- Family Room with Fireplace
About This Home
As of March 2023NEW PRICE. MAIN BATHROOM AND MASTER BEDROOM SUITE NEWLY PAINTED. This beautiful home is in Four Seasons at Saucon Valley. You will enjoy one story living in this immaculately maintained condominium near the pool, tennis and community center. This home features a formal living room, formal dining room, gracious foyer with hardwood floors, first floor family room with built-in cabinetry and gas fireplace, modern kitchen with granite counters, breakfast area, first floor laundry, large first floor Master Bedroom Suite with full sized Master Bathroom and walk-in closet. Also, an additional first first floor bedroom, a second floor private loft for guests or den and a spacious fully finished basement family room. Included with this home is a 2 car garage and patio. Ready to move-in, schedule a showing now!
Home Details
Home Type
- Single Family
Year Built
- Built in 1999
Lot Details
- Property is zoned UR
Home Design
- Colonial Architecture
- Asphalt Roof
- Stone Veneer
- Vinyl Construction Material
Interior Spaces
- 1,870 Sq Ft Home
- 1.5-Story Property
- Central Vacuum
- Vaulted Ceiling
- Ceiling Fan
- Window Screens
- Entrance Foyer
- Family Room with Fireplace
- Family Room Downstairs
- Breakfast Room
- Dining Room
- Loft
- Utility Room
- Mountain Views
- Basement Fills Entire Space Under The House
Kitchen
- Gas Oven
- Microwave
Flooring
- Wood
- Wall to Wall Carpet
- Tile
Bedrooms and Bathrooms
- 2 Bedrooms
- Walk-In Closet
- 2 Full Bathrooms
Laundry
- Laundry on main level
- Dryer
- Washer
Home Security
- Home Security System
- Fire and Smoke Detector
Parking
- 2 Car Attached Garage
- Garage Door Opener
- On-Street Parking
- Off-Street Parking
Outdoor Features
- In Ground Pool
- Tennis Courts
- Patio
Utilities
- Central Air
- Heating System Uses Gas
- 101 to 200 Amp Service
- Gas Water Heater
- Cable TV Available
Listing and Financial Details
- Assessor Parcel Number Q7SW4 1 36-3 0719
Community Details
Overview
- Senior Community
- Property has a Home Owners Association
Amenities
- Common Area
Ownership History
Purchase Details
Home Financials for this Owner
Home Financials are based on the most recent Mortgage that was taken out on this home.Purchase Details
Home Financials for this Owner
Home Financials are based on the most recent Mortgage that was taken out on this home.Purchase Details
Home Financials for this Owner
Home Financials are based on the most recent Mortgage that was taken out on this home.Purchase Details
Purchase Details
Similar Homes in Hellertown, PA
Home Values in the Area
Average Home Value in this Area
Purchase History
| Date | Type | Sale Price | Title Company |
|---|---|---|---|
| Deed | $387,000 | -- | |
| Deed | $270,000 | National Title Agency | |
| Deed | $254,900 | None Available | |
| Deed | $245,500 | -- | |
| Deed | $245,500 | -- |
Mortgage History
| Date | Status | Loan Amount | Loan Type |
|---|---|---|---|
| Open | $205,000 | New Conventional | |
| Previous Owner | $205,000 | New Conventional | |
| Previous Owner | $202,500 | New Conventional | |
| Previous Owner | $178,430 | New Conventional | |
| Previous Owner | $210,000 | Stand Alone Refi Refinance Of Original Loan |
Property History
| Date | Event | Price | Change | Sq Ft Price |
|---|---|---|---|---|
| 03/31/2023 03/31/23 | Sold | $387,000 | -0.2% | $118 / Sq Ft |
| 02/20/2023 02/20/23 | Pending | -- | -- | -- |
| 02/18/2023 02/18/23 | For Sale | $387,750 | +43.6% | $119 / Sq Ft |
| 03/08/2019 03/08/19 | Sold | $270,000 | -6.6% | $144 / Sq Ft |
| 02/07/2019 02/07/19 | Pending | -- | -- | -- |
| 02/01/2019 02/01/19 | Price Changed | $289,000 | -2.0% | $155 / Sq Ft |
| 01/07/2019 01/07/19 | Price Changed | $295,000 | -3.3% | $158 / Sq Ft |
| 11/27/2018 11/27/18 | Price Changed | $305,000 | -1.3% | $163 / Sq Ft |
| 11/07/2018 11/07/18 | For Sale | $309,000 | +21.2% | $165 / Sq Ft |
| 01/13/2017 01/13/17 | Sold | $254,900 | -6.8% | $136 / Sq Ft |
| 12/14/2016 12/14/16 | Pending | -- | -- | -- |
| 09/30/2016 09/30/16 | For Sale | $273,500 | -- | $146 / Sq Ft |
Tax History Compared to Growth
Tax History
| Year | Tax Paid | Tax Assessment Tax Assessment Total Assessment is a certain percentage of the fair market value that is determined by local assessors to be the total taxable value of land and additions on the property. | Land | Improvement |
|---|---|---|---|---|
| 2025 | $1,124 | $104,100 | $0 | $104,100 |
| 2024 | $7,349 | $104,100 | $0 | $104,100 |
| 2023 | $7,349 | $104,100 | $0 | $104,100 |
| 2022 | $7,221 | $104,100 | $0 | $104,100 |
| 2021 | $7,326 | $104,100 | $0 | $104,100 |
| 2020 | $7,456 | $104,100 | $0 | $104,100 |
| 2019 | $7,456 | $104,100 | $0 | $104,100 |
| 2018 | $7,362 | $104,100 | $0 | $104,100 |
| 2017 | $7,176 | $104,100 | $0 | $104,100 |
| 2016 | -- | $104,100 | $0 | $104,100 |
| 2015 | -- | $104,100 | $0 | $104,100 |
| 2014 | -- | $104,100 | $0 | $104,100 |
Agents Affiliated with this Home
-
Daniel Devine

Seller's Agent in 2023
Daniel Devine
20/20 Real Estate - Bensalem
(609) 246-0440
1 in this area
98 Total Sales
-
datacorrect BrightMLS
d
Buyer's Agent in 2023
datacorrect BrightMLS
Non Subscribing Office
-
Scott Monaghan

Seller's Agent in 2019
Scott Monaghan
IronValley RE of Lehigh Valley
(610) 703-7474
2 in this area
33 Total Sales
-
C
Seller's Agent in 2017
Constance Glagola
Realty World Benchmark Realty
-
Barbara Filaseta

Buyer's Agent in 2017
Barbara Filaseta
Weichert Realtors
(610) 504-2202
1 in this area
82 Total Sales
Map
Source: Greater Lehigh Valley REALTORS®
MLS Number: 596002
APN: Q7SW4-1-36-3-0719
- 1866 Felicity Ln
- 1901 Meadows Rd
- Friedensville-Meadow Friedensville Rd
- 2063 Forge Run
- 411 Main St
- 0 Friedensville Rd
- 2051 Forge Run
- 220 Rentzheimer Dr
- 750 Delaware Ave
- 132 Cedar Rd
- 1120 1st Ave
- 438 Locust Rd
- 1970 Carriage Knoll Dr
- 321 Willow Rd
- 415 Willow Rd
- 1908 Carriage Knoll Dr
- 1212 New Jersey Ave
- 1352 Main St
- 1377 Washington St
- 1379 Washington St

