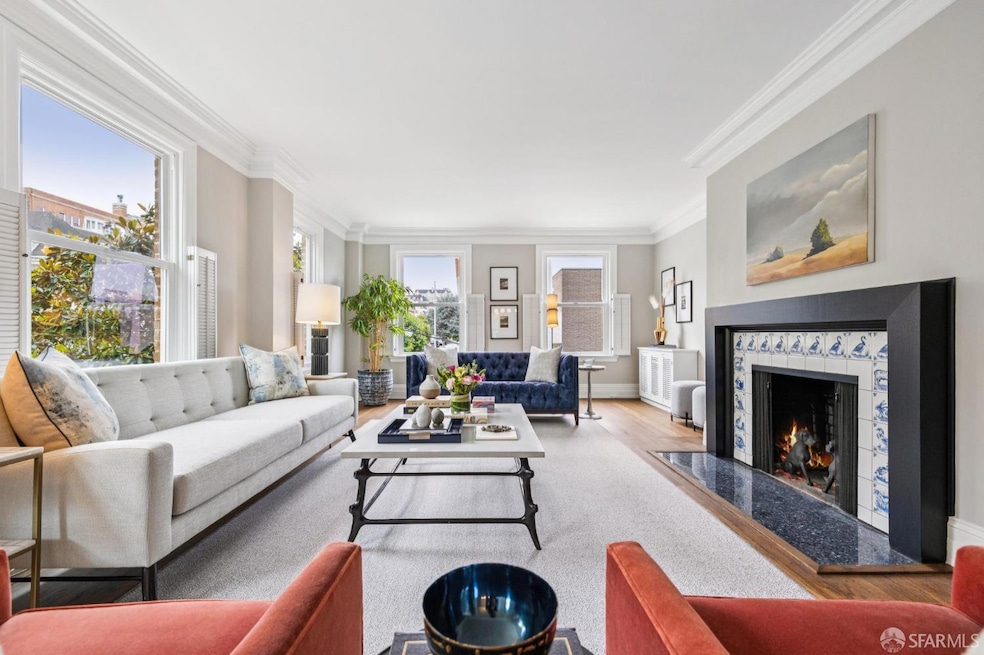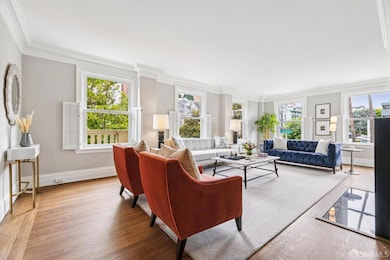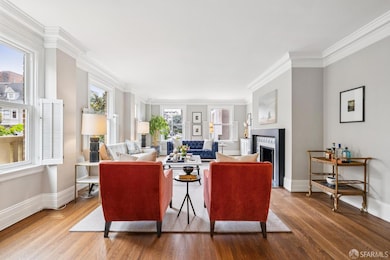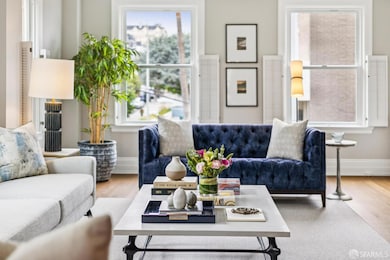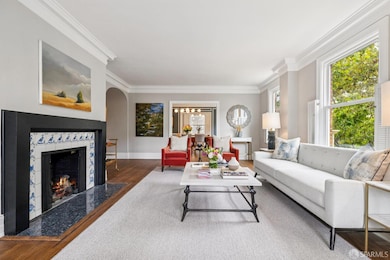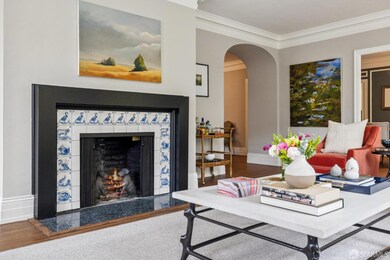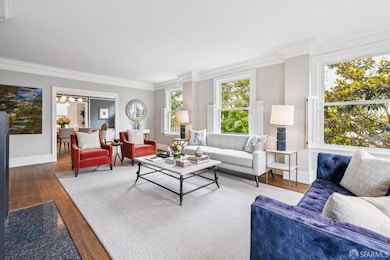
1896 Pacific Ave Unit 202 San Francisco, CA 94109
Pacific Heights NeighborhoodEstimated payment $17,200/month
Highlights
- Sitting Area In Primary Bedroom
- 0.2 Acre Lot
- Wood Flooring
- Sherman Elementary Rated A-
- Traditional Architecture
- 4-minute walk to Allyne Park
About This Home
Situated in one of San Francisco's most coveted neighborhoods, this charming southeast-facing corner residence in the prestigious 1896 Pacific building offers the essence of a classic New York-style apartment. With abundant natural light streaming in from multiple windows, this condo provides a warm, inviting space and is a perfect canvas for a buyer looking to bring their vision to life. The spacious floor plan features 3 bedrooms, each with an en-suite bathroom, offering a private and comfortable retreat. The light-filled living area flows seamlessly into the dining space, creating a welcoming atmosphere ideal for both everyday living and entertaining. The kitchen, while ready for an update, offers plenty of potential with ample cabinet space and room to design your dream kitchen. Additional highlights include beautiful original molding, freshly painted walls, and newly refinished hardwood floors that add timeless character and charm. Generous storage space and a convenient in-unit laundry area further enhance the appeal. As a corner unit, you'll enjoy added privacy and a sense of openness, making the home feel even more expansive. Just moments to Pacific Heights' and Russian Hill's world-class dining, shopping, parks, and transportation.
Listing Agent
Sotheby's International Realty License #00905399 Listed on: 07/18/2025

Property Details
Home Type
- Condominium
Est. Annual Taxes
- $11,711
Year Built
- Built in 1924
Lot Details
- Southeast Facing Home
HOA Fees
- $2,656 Monthly HOA Fees
Parking
- 1 Car Garage
- Enclosed Parking
- Garage Door Opener
- Open Parking
- Assigned Parking
Home Design
- Traditional Architecture
Interior Spaces
- 2,631 Sq Ft Home
- 1-Story Property
- Double Pane Windows
- Living Room with Fireplace
- Formal Dining Room
- Wood Flooring
- Stacked Washer and Dryer
Kitchen
- Butlers Pantry
- Double Self-Cleaning Oven
- Built-In Gas Oven
- Built-In Gas Range
- Range Hood
- Dishwasher
- Stone Countertops
- Disposal
Bedrooms and Bathrooms
- Sitting Area In Primary Bedroom
- Walk-In Closet
- 3 Full Bathrooms
- Separate Shower
Home Security
Utilities
- Heating System Uses Steam
- Radiant Heating System
Listing and Financial Details
- Assessor Parcel Number 0576-029
Community Details
Overview
- Association fees include common areas, heat, insurance on structure, maintenance exterior, management, sewer, trash, water
- 18 Units
- 1896 Pacific HOA
- Mid-Rise Condominium
Security
- Fire and Smoke Detector
Map
Home Values in the Area
Average Home Value in this Area
Tax History
| Year | Tax Paid | Tax Assessment Tax Assessment Total Assessment is a certain percentage of the fair market value that is determined by local assessors to be the total taxable value of land and additions on the property. | Land | Improvement |
|---|---|---|---|---|
| 2025 | $11,711 | $1,013,337 | $450,369 | $562,968 |
| 2024 | $11,711 | $993,469 | $441,539 | $551,930 |
| 2023 | $11,530 | $973,990 | $432,882 | $541,108 |
| 2022 | $11,321 | $954,894 | $424,395 | $530,499 |
| 2021 | $11,125 | $936,172 | $416,074 | $520,098 |
| 2020 | $11,159 | $926,574 | $411,808 | $514,766 |
| 2019 | $10,776 | $908,407 | $403,734 | $504,673 |
| 2018 | $10,414 | $890,596 | $395,818 | $494,778 |
| 2017 | $10,292 | $873,134 | $388,057 | $485,077 |
| 2016 | $10,118 | $856,015 | $380,449 | $475,566 |
| 2015 | $9,995 | $843,158 | $374,735 | $468,423 |
| 2014 | $9,731 | $826,643 | $367,395 | $459,248 |
Property History
| Date | Event | Price | Change | Sq Ft Price |
|---|---|---|---|---|
| 07/28/2025 07/28/25 | Pending | -- | -- | -- |
| 07/18/2025 07/18/25 | For Sale | $2,495,000 | -- | $948 / Sq Ft |
Similar Homes in San Francisco, CA
Source: San Francisco Association of REALTORS® MLS
MLS Number: 425058812
APN: 0576-029
- 1896 Pacific Ave Unit 404
- 1870 Jackson St Unit 603
- 1998 Pacific Ave Unit 202
- 1770 Pacific Ave Unit 303
- 2006 Washington St Unit 4
- 1625 Vallejo St
- 1623 Vallejo St
- 1971 Broadway
- 1701 Jackson St Unit 105
- 2160 Van Ness Ave
- 1925 Gough St Unit 51
- 1925 Gough St Unit 22
- 1650 Jackson St Unit 101
- 1998 Vallejo St Unit 2
- 1868 Van Ness Ave Unit 406
- 1788 Clay St Unit 304
- 1788 Clay St Unit 103
- 2198 Jackson St
- 2801 Octavia St Unit 3
- 1568 Union St Unit 301
