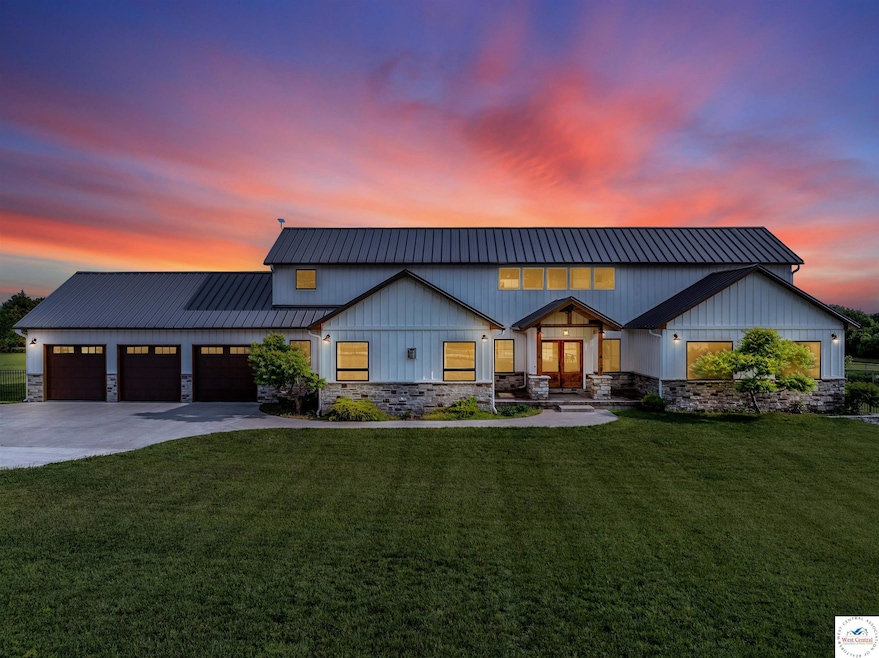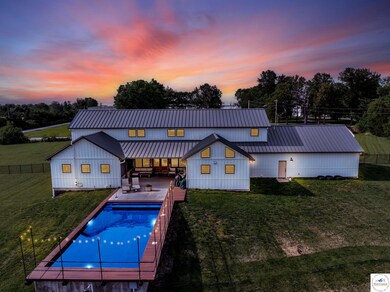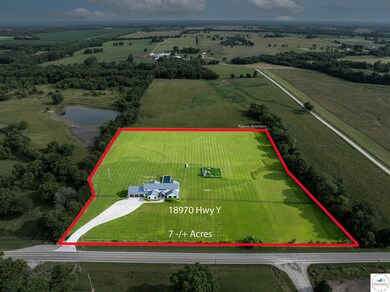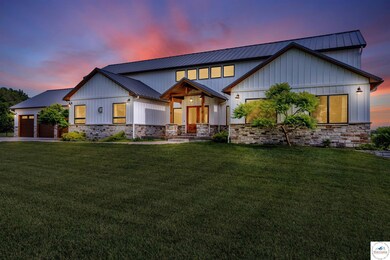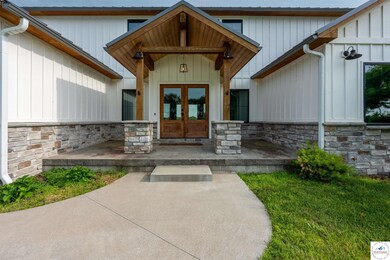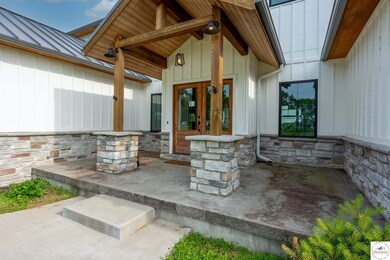
18970 Y Sedalia, MO 65301
Highlights
- In Ground Pool
- Main Floor Primary Bedroom
- Home Office
- Wood Flooring
- No HOA
- Covered Patio or Porch
About This Home
As of September 2024Discover the pinnacle of modern, custom-built 4,322 + SF farmhouse living just outside of Sedalia! Step inside and be captivated by the breathtaking open-concept main floor. The spacious great room, bathed in natural light from expansive Anderson casement windows, features meticulously crafted details like tall beamed ceilings and custom rift sawn white oak cabinetry. The kitchen, equipped with a commercial gas stove, is a chef's dream. Unique touches such as a fire pole descending from the upper-level balcony add a playful yet stylish element. The exquisite white-oak flooring throughout further enhances the home's elegance. The beautiful master suite offers a luxurious retreat with a spa-like bathroom, featuring a large shower and a clawfoot tub. For added convenience, there are two laundry areas, one located in the master suite. Enjoy the comfort of geo-thermal heating and cooling. Nestled on approximately 7 acres, this property also boasts an outdoor inground saltwater pool, perfect for summer entertaining. Additionally, a newer iron fence enhances the backyard. Don’t miss your chance to see this extraordinary home—schedule your showing today!
Last Agent to Sell the Property
Preferred Properties License #2006032939 Listed on: 05/29/2024
Home Details
Home Type
- Single Family
Year Built
- Built in 2018
Lot Details
- 7.01 Acre Lot
- Property is Fully Fenced
Home Design
- Metal Roof
- Hardboard
Interior Spaces
- 3,192 Sq Ft Home
- Ceiling Fan
- Gas Fireplace
- Family Room Downstairs
- Living Room
- Dining Room
- Home Office
- First Floor Utility Room
Kitchen
- Gas Oven or Range
- Microwave
- Dishwasher
- Built-In or Custom Kitchen Cabinets
- Disposal
Flooring
- Wood
- Carpet
- Tile
Bedrooms and Bathrooms
- 6 Bedrooms
- Primary Bedroom on Main
- En-Suite Primary Bedroom
Laundry
- Laundry on main level
- 220 Volts In Laundry
Basement
- Partial Basement
- Bedroom in Basement
- Recreation or Family Area in Basement
- 1 Bathroom in Basement
- Crawl Space
Home Security
- Home Security System
- Fire and Smoke Detector
Parking
- 3 Car Attached Garage
- Garage Door Opener
Outdoor Features
- In Ground Pool
- Covered Patio or Porch
Utilities
- Multiple cooling system units
- Geothermal Hot Water System
- Gas Water Heater
- Water Softener is Owned
- Septic Tank
Community Details
- No Home Owners Association
- See S, T, R Subdivision
Similar Homes in Sedalia, MO
Home Values in the Area
Average Home Value in this Area
Property History
| Date | Event | Price | Change | Sq Ft Price |
|---|---|---|---|---|
| 09/20/2024 09/20/24 | Sold | -- | -- | -- |
| 07/29/2024 07/29/24 | Price Changed | $899,900 | -5.3% | $282 / Sq Ft |
| 05/29/2024 05/29/24 | For Sale | $950,000 | -- | $298 / Sq Ft |
Tax History Compared to Growth
Agents Affiliated with this Home
-
Donna Coulter

Seller's Agent in 2024
Donna Coulter
Preferred Properties
(660) 287-4297
52 Total Sales
-
Angie Yeager

Buyer's Agent in 2024
Angie Yeager
RE/MAX
(417) 372-5420
236 Total Sales
Map
Source: West Central Association of REALTORS® (MO)
MLS Number: 97771
- 19665 Mockingbird Ln
- 10 ac Aqua Dr
- 17788 Main Street Rd
- 1519 Cobblestone Dr
- TBD Cobblestone Dr
- 0 Hickory Ln
- 1505 Hunters Cir
- 2105 Stonewood Cir
- 7035 White Birch Dr
- 1645 E Timber Ridge Dr
- 1647 Willow Dr
- 1460 Quisenberry Rd
- TBD Van Natta Rd
- 20680 Lemon Ln
- 1715 Sycamore Dr
- 20280 Brook Dr
- 109 Walnut Park Dr
- 27771 Quisenberry Rd
- 19771 Ridge Crest Place
- 1959 Hedge Apple Dr Unit Lot 11 Walnut Park I
