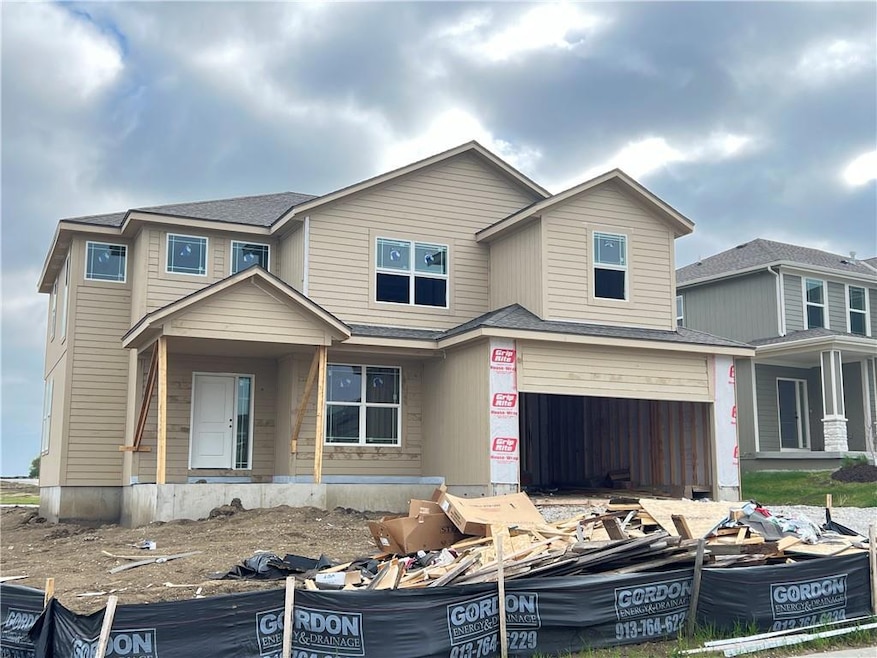
18977 W 169th Place Olathe, KS 66062
Estimated payment $3,592/month
Highlights
- Lake Front
- Craftsman Architecture
- Corner Lot
- Prairie Creek Elementary School Rated A-
- Wood Flooring
- Great Room with Fireplace
About This Home
Sold before entered. Wesley II plan with expanded front porch, gabled front elevation, additional windows in great room, and stairwell to highlight the lake view. Home on corner and backs to greenspace tract. Quartz countertops in all bathrooms.
Listing Agent
ReeceNichols -Johnson County West Brokerage Phone: 816-797-6923 License #SP00226396

Home Details
Home Type
- Single Family
Est. Annual Taxes
- $6,706
Year Built
- Built in 2025 | Under Construction
Lot Details
- 0.26 Acre Lot
- Lake Front
- Side Green Space
- North Facing Home
- Corner Lot
HOA Fees
- $58 Monthly HOA Fees
Parking
- 2 Car Attached Garage
- Garage Door Opener
Home Design
- Craftsman Architecture
- Traditional Architecture
- Composition Roof
- Lap Siding
- Stone Veneer
Interior Spaces
- 2,217 Sq Ft Home
- 2-Story Property
- Ceiling Fan
- Thermal Windows
- Mud Room
- Entryway
- Great Room with Fireplace
- Formal Dining Room
- Laundry Room
Kitchen
- Eat-In Kitchen
- Walk-In Pantry
- Built-In Electric Oven
- Dishwasher
- Stainless Steel Appliances
- Kitchen Island
- Quartz Countertops
- Wood Stained Kitchen Cabinets
- Disposal
Flooring
- Wood
- Carpet
- Ceramic Tile
Bedrooms and Bathrooms
- 4 Bedrooms
- Walk-In Closet
Basement
- Basement Fills Entire Space Under The House
- Sump Pump
Home Security
- Smart Thermostat
- Fire and Smoke Detector
Outdoor Features
- Playground
- Porch
Schools
- Timber Sage Elementary School
- Spring Hill High School
Additional Features
- Energy-Efficient Thermostat
- Forced Air Heating and Cooling System
Listing and Financial Details
- Assessor Parcel Number DP31290000-0139
- $0 special tax assessment
Community Details
Overview
- Heather Ridge South Subdivision, Wesley Ii Floorplan
Recreation
- Community Pool
- Trails
Map
Home Values in the Area
Average Home Value in this Area
Tax History
| Year | Tax Paid | Tax Assessment Tax Assessment Total Assessment is a certain percentage of the fair market value that is determined by local assessors to be the total taxable value of land and additions on the property. | Land | Improvement |
|---|---|---|---|---|
| 2024 | $1,605 | $11,983 | $11,983 | -- |
| 2023 | $1,365 | $9,985 | $9,985 | -- |
| 2022 | $1,005 | $6,990 | $6,990 | -- |
Property History
| Date | Event | Price | Change | Sq Ft Price |
|---|---|---|---|---|
| 05/13/2025 05/13/25 | For Sale | $536,500 | -- | $242 / Sq Ft |
Similar Homes in the area
Source: Heartland MLS
MLS Number: 2549741
APN: DP31290000-0139
- 18991 W 169th Place
- 19019 W 169th Place
- 18722 W 169 Terrace
- 19033 W 169th St
- 18740 W 169 Terrace
- 18795 W 169th St
- 18873 W 168th Terrace
- 18773 W 169th St
- 18958 W 168th St
- 19139 W 168th Terrace
- 19128 W 168th Terrace
- 16856 S Norton St
- 18580 W 169th Terrace
- 18952 W 167th Terrace
- 16941 S Brentwood St
- 18203 W 166th Terrace
- 18179 W 166th Terrace
- 16967 S Hunter St
- 19035 W 166th St
- 18267 W 168th Terrace
