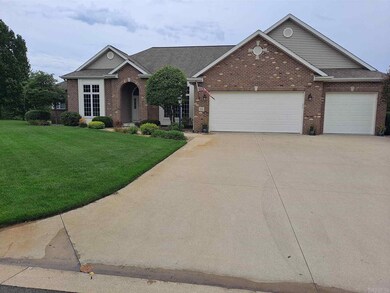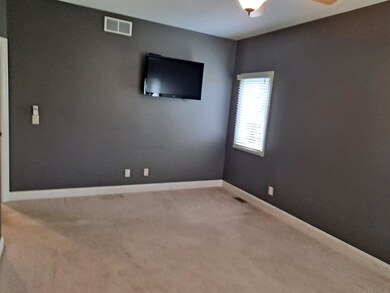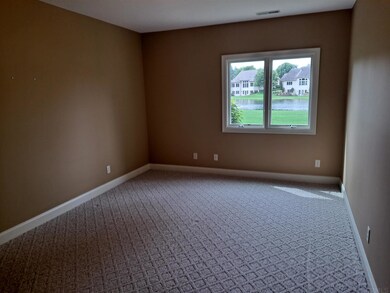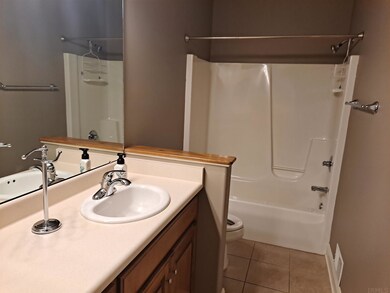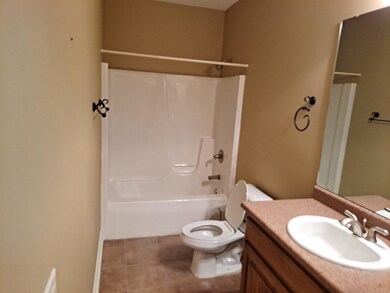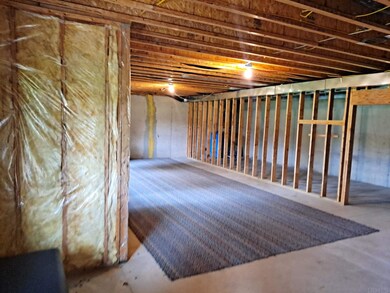
1898 Legacy Ln Warsaw, IN 46580
Highlights
- Primary Bedroom Suite
- Vaulted Ceiling
- Wood Flooring
- Warsaw Community High School Rated A-
- Ranch Style House
- Covered patio or porch
About This Home
As of September 2024*** OPEN HOUSE IS CANCELLED *** Welcome to this wonde4rful lakefront home in Heritage Lake Park. As you enter the great foyer, you are greeted by a massive living area and formal dining area. Family area has a large floor to ceiling fireplace. Main level master suite is equipped with twin sink vanity, shower and garden tub. In addition to the formal dining room the kitchen is equipped with breakfast bar and also eat in kitchen/dining area. This expansive home has 3 bedrooms on main level and separate office area and a 4th bedroom in basement and 3 1/2 baths. As you walk out to deck enjoy the view over the fountain in lake or you can walk out basement and enjoy the view from the patio. The massive walk out basement comes with theater room, rec areas and a large amount of unfinished area that could be storage, a shop, but has large daylight windows so could be finished for bedrooms or whatever fits your lifestyle. don't miss your chance to enjoy life here. Pool table and accessories stay with the house.
Home Details
Home Type
- Single Family
Est. Annual Taxes
- $4,061
Year Built
- Built in 2003
Lot Details
- Lot Dimensions are 136 x 220
- Lot Has A Rolling Slope
- Irrigation
Parking
- 3 Car Attached Garage
- Garage Door Opener
- Paver Block
Home Design
- Ranch Style House
- Poured Concrete
- Shingle Roof
- Block Exterior
- Vinyl Construction Material
Interior Spaces
- Vaulted Ceiling
- Triple Pane Windows
- Entrance Foyer
- Living Room with Fireplace
- Eat-In Kitchen
Flooring
- Wood
- Carpet
Bedrooms and Bathrooms
- 4 Bedrooms
- Primary Bedroom Suite
- Double Vanity
- Garden Bath
Basement
- Walk-Out Basement
- 1 Bathroom in Basement
- 1 Bedroom in Basement
Outdoor Features
- Balcony
- Covered patio or porch
Location
- Suburban Location
Schools
- Jefferson Elementary School
- Lakeview Middle School
- Warsaw High School
Utilities
- Forced Air Heating and Cooling System
- Heating System Uses Gas
- Private Company Owned Well
- Well
Listing and Financial Details
- Assessor Parcel Number 43-11-23-100-021.000-033
Ownership History
Purchase Details
Home Financials for this Owner
Home Financials are based on the most recent Mortgage that was taken out on this home.Purchase Details
Home Financials for this Owner
Home Financials are based on the most recent Mortgage that was taken out on this home.Purchase Details
Home Financials for this Owner
Home Financials are based on the most recent Mortgage that was taken out on this home.Similar Homes in Warsaw, IN
Home Values in the Area
Average Home Value in this Area
Purchase History
| Date | Type | Sale Price | Title Company |
|---|---|---|---|
| Warranty Deed | $579,900 | Metropolitan Title | |
| Warranty Deed | -- | None Available | |
| Warranty Deed | -- | None Available |
Mortgage History
| Date | Status | Loan Amount | Loan Type |
|---|---|---|---|
| Open | $463,900 | New Conventional | |
| Previous Owner | $412,000 | New Conventional | |
| Previous Owner | $396,000 | New Conventional | |
| Previous Owner | $171,000 | New Conventional | |
| Previous Owner | $100,000 | Credit Line Revolving | |
| Previous Owner | $45,000 | Credit Line Revolving |
Property History
| Date | Event | Price | Change | Sq Ft Price |
|---|---|---|---|---|
| 09/25/2024 09/25/24 | Sold | $579,900 | 0.0% | $113 / Sq Ft |
| 09/20/2024 09/20/24 | Pending | -- | -- | -- |
| 09/04/2024 09/04/24 | For Sale | $579,900 | +12.6% | $113 / Sq Ft |
| 09/23/2021 09/23/21 | Sold | $515,000 | +4.0% | $131 / Sq Ft |
| 08/14/2021 08/14/21 | Pending | -- | -- | -- |
| 08/12/2021 08/12/21 | Sold | $495,000 | -3.8% | $126 / Sq Ft |
| 08/12/2021 08/12/21 | For Sale | $514,500 | +3.1% | $131 / Sq Ft |
| 07/13/2021 07/13/21 | Pending | -- | -- | -- |
| 06/23/2021 06/23/21 | Price Changed | $498,900 | -4.0% | $127 / Sq Ft |
| 06/08/2021 06/08/21 | For Sale | $519,900 | -- | $132 / Sq Ft |
Tax History Compared to Growth
Tax History
| Year | Tax Paid | Tax Assessment Tax Assessment Total Assessment is a certain percentage of the fair market value that is determined by local assessors to be the total taxable value of land and additions on the property. | Land | Improvement |
|---|---|---|---|---|
| 2024 | $4,951 | $495,000 | $48,700 | $446,300 |
| 2023 | $4,752 | $481,100 | $48,700 | $432,400 |
| 2022 | $4,676 | $447,100 | $48,700 | $398,400 |
| 2021 | $4,143 | $394,100 | $48,700 | $345,400 |
| 2020 | $4,061 | $385,400 | $48,700 | $336,700 |
| 2019 | $3,903 | $369,300 | $48,700 | $320,600 |
| 2018 | $3,810 | $360,200 | $48,700 | $311,500 |
| 2017 | $3,631 | $341,900 | $48,700 | $293,200 |
| 2016 | $3,780 | $355,500 | $48,700 | $306,800 |
| 2014 | $3,429 | $342,900 | $48,700 | $294,200 |
| 2013 | $3,429 | $335,700 | $48,700 | $287,000 |
Agents Affiliated with this Home
-
Brian Peterson

Seller's Agent in 2024
Brian Peterson
Brian Peterson Real Estate
(574) 265-4801
136 in this area
631 Total Sales
-
Norm Weirick
N
Buyer's Agent in 2024
Norm Weirick
RE/MAX
(574) 269-6993
4 in this area
47 Total Sales
-
Charles Trout

Seller's Agent in 2021
Charles Trout
Patton Hall Real Estate
(574) 527-1951
2 in this area
41 Total Sales
-
Teresa Bakehorn

Seller's Agent in 2021
Teresa Bakehorn
Our House Real Estate
(574) 551-2601
83 in this area
614 Total Sales
Map
Source: Indiana Regional MLS
MLS Number: 202133235
APN: 43-11-23-100-021.000-033
- 1299 Freedom Pkwy
- 1310 Tuscany Crossing
- 2738 E Muirfield Rd
- 2840 E Turnberry Rd
- 1953 S Troon Rd
- 3098 Procyon Ct
- 3081 Procyon Ct
- 3047 Procyon Ct
- 3095 Procyon Ct
- 2249 Raccoon Run Blvd Unit Lot 11
- 2257 Raccoon Run Blvd
- 3111 E Rocky Way
- 3136 E Rocky Way
- 3184 E Rocky Way Unit Lot 20
- 2473 Bandit Cove
- 2801 Sharon St
- 3393 E Old Road 30
- TBD Superior Ave
- 2604 Huffman St
- 2620 E Ontario Ln

