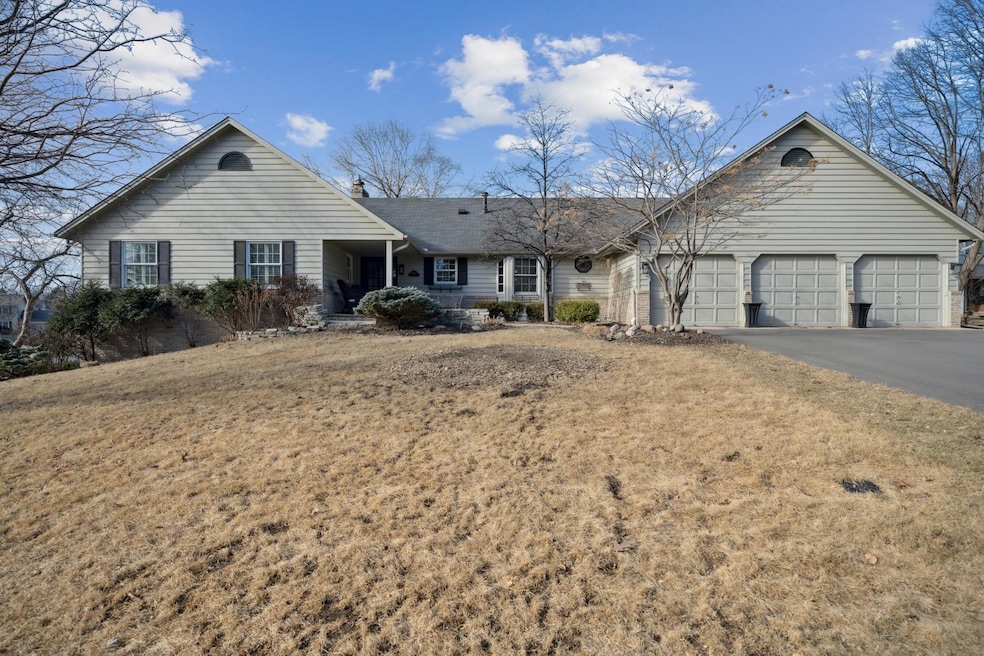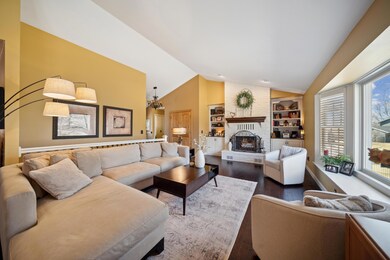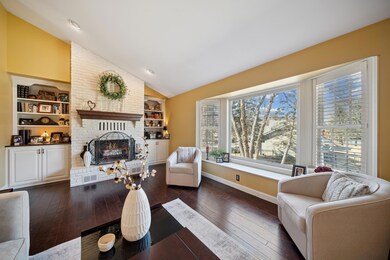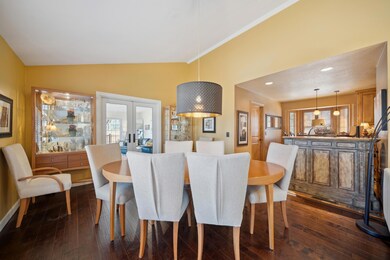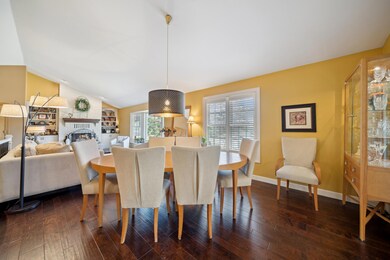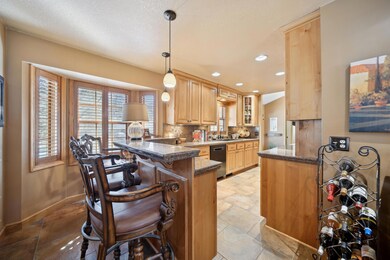
18980 Ellie Ln Eden Prairie, MN 55346
Highlights
- Deck
- 3 Fireplaces
- No HOA
- Prairie View Elementary School Rated A
- Great Room
- 3 Car Attached Garage
About This Home
As of April 2025Fabulous walk out rambler located in cul-de-sac with 3 bedrooms on main floor, new plank flooring, plantation blinds, sun room with heat & air suitable for year around use, maintenance free trex deck, luxurious tile and slate through out, Fenced in yard, paver brick patio with slate stacked stone outdoor fire pit.
Home Details
Home Type
- Single Family
Est. Annual Taxes
- $6,009
Year Built
- Built in 1987
Lot Details
- 0.38 Acre Lot
- Lot Dimensions are 151x101x120x134
Parking
- 3 Car Attached Garage
Interior Spaces
- 1-Story Property
- 3 Fireplaces
- Wood Burning Fireplace
- Electric Fireplace
- Great Room
- Family Room
- Combination Dining and Living Room
- Drain
Kitchen
- Range
- Microwave
- Dishwasher
Bedrooms and Bathrooms
- 4 Bedrooms
Laundry
- Dryer
- Washer
Additional Features
- Deck
- Forced Air Heating and Cooling System
Community Details
- No Home Owners Association
- Rymarland Camp 3Rd Add Subdivision
Listing and Financial Details
- Assessor Parcel Number 0711622320052
Ownership History
Purchase Details
Home Financials for this Owner
Home Financials are based on the most recent Mortgage that was taken out on this home.Purchase Details
Purchase Details
Similar Homes in the area
Home Values in the Area
Average Home Value in this Area
Purchase History
| Date | Type | Sale Price | Title Company |
|---|---|---|---|
| Deed | $620,000 | None Listed On Document | |
| Interfamily Deed Transfer | -- | None Available | |
| Warranty Deed | $215,000 | -- |
Mortgage History
| Date | Status | Loan Amount | Loan Type |
|---|---|---|---|
| Previous Owner | $500,000 | Credit Line Revolving | |
| Previous Owner | $250,000 | Credit Line Revolving |
Property History
| Date | Event | Price | Change | Sq Ft Price |
|---|---|---|---|---|
| 04/09/2025 04/09/25 | Sold | $620,000 | 0.0% | $182 / Sq Ft |
| 03/11/2025 03/11/25 | Pending | -- | -- | -- |
| 03/07/2025 03/07/25 | For Sale | $619,900 | -- | $182 / Sq Ft |
Tax History Compared to Growth
Tax History
| Year | Tax Paid | Tax Assessment Tax Assessment Total Assessment is a certain percentage of the fair market value that is determined by local assessors to be the total taxable value of land and additions on the property. | Land | Improvement |
|---|---|---|---|---|
| 2023 | $6,009 | $526,500 | $172,000 | $354,500 |
| 2022 | $5,371 | $480,800 | $157,100 | $323,700 |
| 2021 | $5,128 | $436,300 | $142,600 | $293,700 |
| 2020 | $5,410 | $419,600 | $137,200 | $282,400 |
| 2019 | $5,364 | $428,100 | $140,000 | $288,100 |
| 2018 | $5,155 | $419,000 | $134,800 | $284,200 |
| 2017 | $5,122 | $387,600 | $124,800 | $262,800 |
| 2016 | $5,110 | $383,800 | $123,600 | $260,200 |
| 2015 | $5,155 | $372,700 | $120,000 | $252,700 |
| 2014 | -- | $337,800 | $119,400 | $218,400 |
Agents Affiliated with this Home
-
David Schultz

Seller's Agent in 2025
David Schultz
National Realty Guild
(612) 366-3832
1 in this area
66 Total Sales
-
Garret Salonen
G
Seller Co-Listing Agent in 2025
Garret Salonen
National Realty Guild
(952) 847-0844
1 in this area
12 Total Sales
-
Austin Hardy

Buyer's Agent in 2025
Austin Hardy
eXp Realty
(952) 356-6013
5 in this area
99 Total Sales
Map
Source: NorthstarMLS
MLS Number: 6680001
APN: 07-116-22-32-0052
- 7490 Chanhassen Rd
- 19101 Twilight Trail
- 18396 Cattail Ct
- 7413 Paulsen Dr
- 18341 Coneflower Ln
- 18296 Cattail Ct
- 18239 Warbler Ln Unit 58
- 18221 Warbler Ln Unit 61
- 8012 Cheyenne Ave
- 30 Sandy Hook Rd
- 7602 Great Plains Blvd
- 7350 Williams Ln
- 5523 Game Farm Lookout
- 8043 Spruce Trail
- 509 Del Rio Dr
- 7247 Bren Ln
- 7470 Atherton Way
- 18338 Dove Ct
- 17698 S Shore Ln W
- 600 Bighorn Dr
