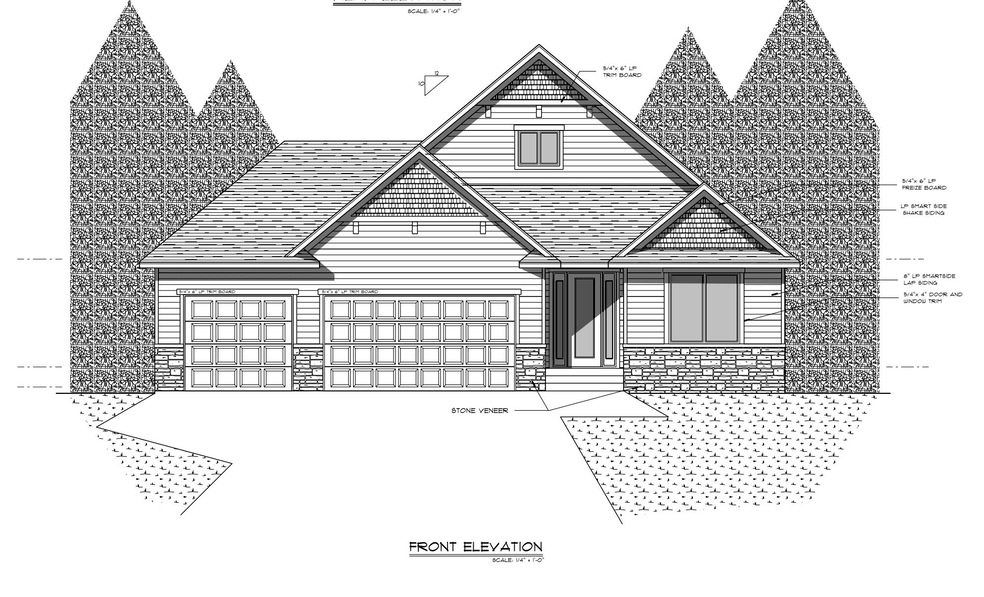PENDING
NEW CONSTRUCTION
1899 Brookeview Ct Carver, MN 55315
Estimated payment $4,470/month
Total Views
26
4
Beds
4.5
Baths
3,314
Sq Ft
$242
Price per Sq Ft
Highlights
- New Construction
- Family Room with Fireplace
- The kitchen features windows
- Sig Rogich Middle School Rated 10
- No HOA
- 3 Car Attached Garage
About This Home
Sold before print.
Home Details
Home Type
- Single Family
Est. Annual Taxes
- $3,178
Year Built
- Built in 2025 | New Construction
Lot Details
- 10,454 Sq Ft Lot
- Lot Dimensions are 106x124
- Many Trees
Parking
- 3 Car Attached Garage
Interior Spaces
- 1-Story Property
- Gas Fireplace
- Family Room with Fireplace
- 2 Fireplaces
- Living Room
- Dining Room
Kitchen
- Range
- Microwave
- Freezer
- Dishwasher
- Disposal
- The kitchen features windows
Bedrooms and Bathrooms
- 4 Bedrooms
Laundry
- Dryer
- Washer
Finished Basement
- Walk-Out Basement
- Drain
- Basement Storage
- Basement Window Egress
Utilities
- Forced Air Heating and Cooling System
Community Details
- No Home Owners Association
- Built by IRELAND HOMES SF X LLC
- Brookeview Community
- Brookeview Subdivision
Listing and Financial Details
- Assessor Parcel Number 200490030
Map
Create a Home Valuation Report for This Property
The Home Valuation Report is an in-depth analysis detailing your home's value as well as a comparison with similar homes in the area
Home Values in the Area
Average Home Value in this Area
Tax History
| Year | Tax Paid | Tax Assessment Tax Assessment Total Assessment is a certain percentage of the fair market value that is determined by local assessors to be the total taxable value of land and additions on the property. | Land | Improvement |
|---|---|---|---|---|
| 2025 | $1,694 | $124,300 | $124,300 | $0 |
| 2024 | $3,178 | $220,000 | $220,000 | $0 |
| 2023 | $478 | $220,000 | $220,000 | $0 |
Source: Public Records
Property History
| Date | Event | Price | List to Sale | Price per Sq Ft |
|---|---|---|---|---|
| 06/30/2025 06/30/25 | Pending | -- | -- | -- |
| 06/26/2025 06/26/25 | For Sale | $801,706 | -- | $242 / Sq Ft |
Source: NorthstarMLS
Purchase History
| Date | Type | Sale Price | Title Company |
|---|---|---|---|
| Warranty Deed | $165,000 | Flex Title Company |
Source: Public Records
Mortgage History
| Date | Status | Loan Amount | Loan Type |
|---|---|---|---|
| Open | $597,408 | Construction |
Source: Public Records
Source: NorthstarMLS
MLS Number: 6745879
APN: 20.0490030
Nearby Homes
- 1907 Brookeview Ct
- XXX 159th St
- 18129 E Sioux Vista Dr
- 838 Lodge Dr
- TBD County Rd 50
- XXX County Road 50
- 6305 W 190th Street (22 Acres)
- 6305 X 15A W 190th St
- 6851 W 195th St
- 6305 W 190th Street (7acres)
- 4X Valley View Dr
- 6X Valley View Dr
- 2X Valley View Dr
- 1X Valley View Dr
- 5X Valley View Dr
- XXX W 3rd Ave
- 639 Carver Bluffs Pkwy
- 1X Highway 169
- 630 Carver Bluffs Pkwy
- 712 Syndicate St

