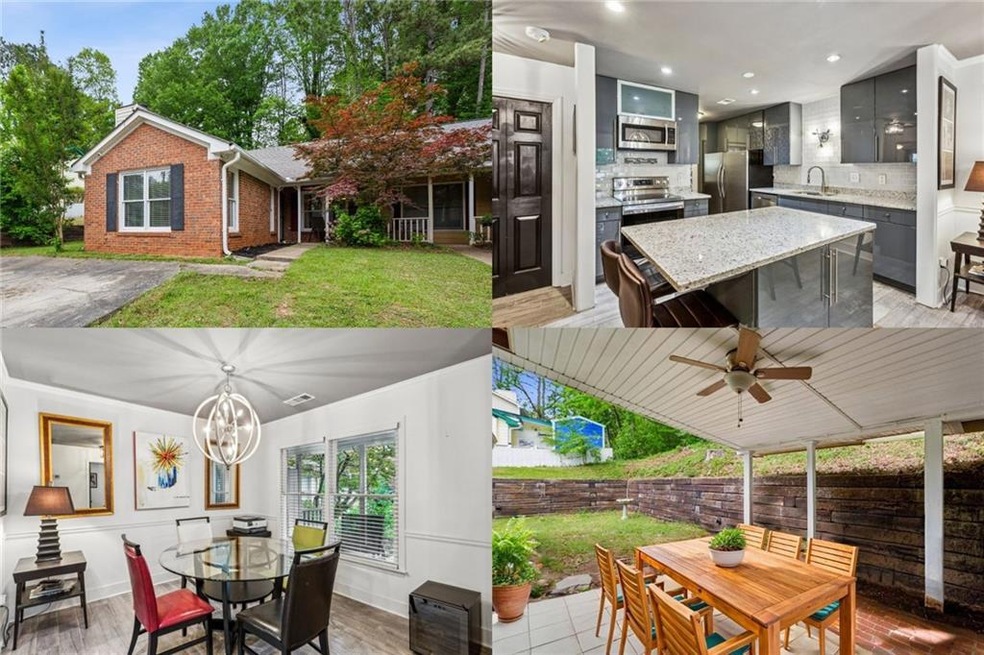Welcome to this charming patio ranch style condo with NO HOA & NO RENTAL RESTRICTIONS, where comfort and convenience come together to create the perfect place to call home. Nestled in the heart of friendly Smyrna, GA, this warm and welcoming home invites you in with its open, sun-filled layout designed for both everyday living and memorable moments with loved ones. Step into the formal foyer and feel instantly at ease—gleaming hardwood floors, the living room features a cozy fireplace for chilly evenings, and lots of windows create an abundance of natural lighting, creating an elegant and inviting atmosphere. The kitchen is the true heart of the home, featuring ultra-modern updated cabinetry, sleek granite countertops, and a charming dining nook perfect for quiet morning coffees to lively weekend brunches. Enjoy peaceful mornings on the front porch, watching the neighborhood come to life, or wind down in the evening on the peaceful, covered back porch—your personal retreat after a long day. With unbeatable access to I-285, The Battery, Braves Stadium, shopping, and fantastic dining, you’ll be at the center of it all while still enjoying the quiet comforts of home. Schedule your private showing today!

