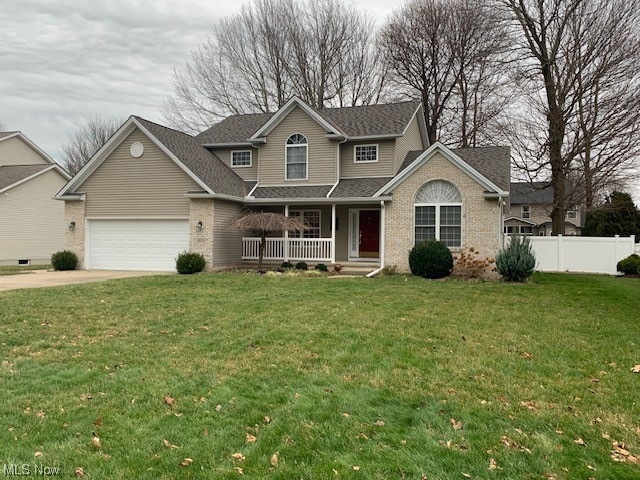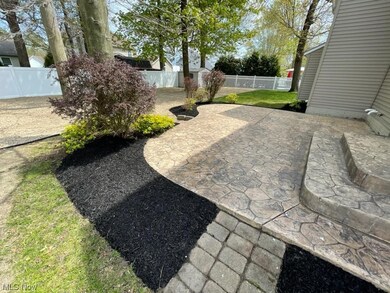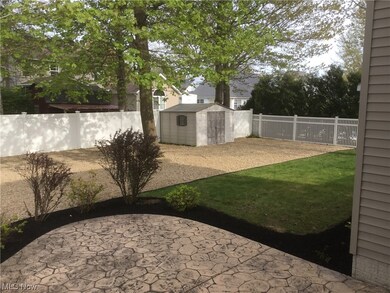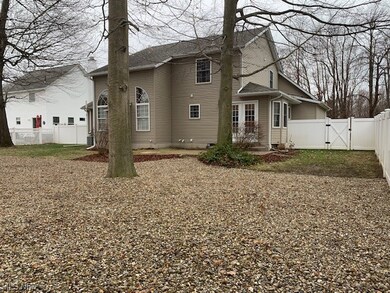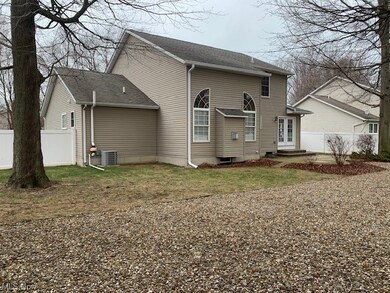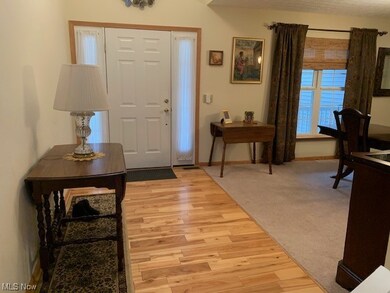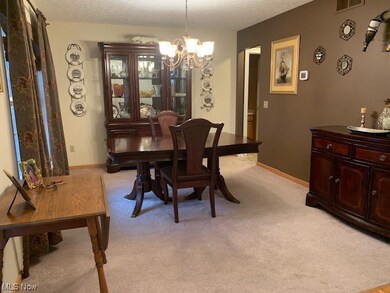
1899 Haines Rd Madison, OH 44057
Highlights
- Traditional Architecture
- Hydromassage or Jetted Bathtub
- No HOA
- Cathedral Ceiling
- Granite Countertops
- Front Porch
About This Home
As of March 2024If you like surprises come and tour this beautiful extremely well-maintained home in a great area very close to Lake Erie. As you enter you will find a pleasing foyer with open access to the dining room on one side and a small hallway to the master bedroom on the other which has a bath featuring double sinks, jetted tub, shower, and large walk-in closet. The stunning cathedral-ceiling living room draws you in with the many things that make it special including the cozy fireplace, the wall of built-ins and the stunning hickory wood flooring. The open stairway leads upstairs to 3 bdrms and a full bath. The spacious eat-in kitchen will wow you with its granite countertops, custom cabinets, tile floors, and access to the back patio and yard. On your way to the garage is a half bath, the laundry room and a storage area. The full bsmt seems to go on forever. The theater room will make you want to leave reality. The upgraded theater seating will engulf you with multiple levels of comfort and the convenience of having a reading light, tray table and more. The updated top-of-the-line 3D 4K video equipment and Dolby Atmos Sound System will transport you to wherever you want to be depending on if you’re a gamer, an adventurer, a romantic, or all of these. There’s a room that has been used for a bar area, a family room, and a large rec. room that can be used for a game room, play room, exercise room - you name it. The back yard is fenced and low maintenance with the better part of it being river rock! You can see the lake from the front yard and there are a few parks not far away. The next plus is that there are numerous wineries in the Grand River Valley area just a short drive away.
Last Agent to Sell the Property
Berkshire Hathaway HomeServices Professional Realty Brokerage Email: rfurmage@bhhspro.com 440-862-0906 License #408337 Listed on: 01/22/2024

Co-Listed By
Jeannine Yenyo
Deleted Agent Brokerage Email: rfurmage@bhhspro.com 440-862-0906 License #419670
Home Details
Home Type
- Single Family
Est. Annual Taxes
- $5,455
Year Built
- Built in 2005
Lot Details
- 0.27 Acre Lot
- Vinyl Fence
- Back Yard Fenced
- Landscaped
Parking
- 2 Car Attached Garage
- Garage Door Opener
Home Design
- Traditional Architecture
- Brick Exterior Construction
- Fiberglass Roof
- Asphalt Roof
- Vinyl Siding
Interior Spaces
- 2-Story Property
- Wired For Sound
- Built-In Features
- Cathedral Ceiling
- Recessed Lighting
- Gas Log Fireplace
- Living Room with Fireplace
Kitchen
- Eat-In Kitchen
- Range
- Microwave
- Dishwasher
- Kitchen Island
- Granite Countertops
- Disposal
Bedrooms and Bathrooms
- 4 Bedrooms | 1 Main Level Bedroom
- Walk-In Closet
- 2.5 Bathrooms
- Double Vanity
- Hydromassage or Jetted Bathtub
Finished Basement
- Basement Fills Entire Space Under The House
- Sump Pump
Outdoor Features
- Patio
- Front Porch
Utilities
- Forced Air Heating and Cooling System
- Heating System Uses Gas
Community Details
- No Home Owners Association
- Windjammer Bay Sub Subdivision
Listing and Financial Details
- Assessor Parcel Number 01-B-130-J-00-027-0
Ownership History
Purchase Details
Purchase Details
Home Financials for this Owner
Home Financials are based on the most recent Mortgage that was taken out on this home.Purchase Details
Home Financials for this Owner
Home Financials are based on the most recent Mortgage that was taken out on this home.Purchase Details
Purchase Details
Home Financials for this Owner
Home Financials are based on the most recent Mortgage that was taken out on this home.Purchase Details
Home Financials for this Owner
Home Financials are based on the most recent Mortgage that was taken out on this home.Purchase Details
Similar Homes in Madison, OH
Home Values in the Area
Average Home Value in this Area
Purchase History
| Date | Type | Sale Price | Title Company |
|---|---|---|---|
| Quit Claim Deed | -- | None Listed On Document | |
| Fiduciary Deed | $365,000 | None Listed On Document | |
| Fiduciary Deed | $264,500 | None Available | |
| Interfamily Deed Transfer | -- | None Available | |
| Interfamily Deed Transfer | -- | None Available | |
| Warranty Deed | $233,500 | Progressive Land Title | |
| Survivorship Deed | $235,000 | Enterprise Title | |
| Corporate Deed | -- | Enterprise Title | |
| Warranty Deed | $40,000 | -- |
Mortgage History
| Date | Status | Loan Amount | Loan Type |
|---|---|---|---|
| Previous Owner | $115,000 | VA | |
| Previous Owner | $211,600 | New Conventional | |
| Previous Owner | $186,800 | Adjustable Rate Mortgage/ARM | |
| Previous Owner | $216,400 | Unknown | |
| Previous Owner | $22,000 | Stand Alone Second | |
| Previous Owner | $188,000 | Negative Amortization | |
| Closed | $23,500 | No Value Available |
Property History
| Date | Event | Price | Change | Sq Ft Price |
|---|---|---|---|---|
| 03/08/2024 03/08/24 | Sold | $365,000 | -2.9% | $112 / Sq Ft |
| 01/29/2024 01/29/24 | Pending | -- | -- | -- |
| 01/22/2024 01/22/24 | For Sale | $375,900 | +42.1% | $115 / Sq Ft |
| 02/21/2020 02/21/20 | Sold | $264,500 | 0.0% | $81 / Sq Ft |
| 01/15/2020 01/15/20 | Pending | -- | -- | -- |
| 01/09/2020 01/09/20 | For Sale | $264,500 | +13.3% | $81 / Sq Ft |
| 01/27/2014 01/27/14 | Sold | $233,500 | -3.9% | $104 / Sq Ft |
| 01/25/2014 01/25/14 | Pending | -- | -- | -- |
| 11/30/2013 11/30/13 | For Sale | $242,900 | -- | $108 / Sq Ft |
Tax History Compared to Growth
Tax History
| Year | Tax Paid | Tax Assessment Tax Assessment Total Assessment is a certain percentage of the fair market value that is determined by local assessors to be the total taxable value of land and additions on the property. | Land | Improvement |
|---|---|---|---|---|
| 2023 | $5,423 | $87,730 | $12,060 | $75,670 |
| 2022 | $5,455 | $87,730 | $12,060 | $75,670 |
| 2021 | $5,444 | $87,730 | $12,060 | $75,670 |
| 2020 | $5,326 | $75,630 | $10,400 | $65,230 |
| 2019 | $5,246 | $75,630 | $10,400 | $65,230 |
| 2018 | $5,076 | $71,110 | $12,080 | $59,030 |
| 2017 | $4,995 | $71,110 | $12,080 | $59,030 |
| 2016 | $4,530 | $71,110 | $12,080 | $59,030 |
| 2015 | $4,256 | $71,110 | $12,080 | $59,030 |
| 2014 | $4,353 | $71,110 | $12,080 | $59,030 |
| 2013 | $4,362 | $71,110 | $12,080 | $59,030 |
Agents Affiliated with this Home
-
Rick Furmage

Seller's Agent in 2024
Rick Furmage
Berkshire Hathaway HomeServices Professional Realty
(440) 862-0906
3 in this area
455 Total Sales
-
J
Seller Co-Listing Agent in 2024
Jeannine Yenyo
Deleted Agent
-
Michael Warren

Buyer's Agent in 2024
Michael Warren
Howard Hanna
(440) 667-7046
154 in this area
269 Total Sales
-
Lisa Sisko

Seller's Agent in 2020
Lisa Sisko
Keller Williams Greater Metropolitan
(440) 796-8043
8 in this area
475 Total Sales
-
Debra Ribinskas

Seller Co-Listing Agent in 2020
Debra Ribinskas
Keller Williams Greater Metropolitan
(440) 463-3013
4 in this area
208 Total Sales
-
Pamela Roesch

Seller's Agent in 2014
Pamela Roesch
Keller Williams Greater Cleveland Northeast
(440) 840-1818
11 Total Sales
Map
Source: MLS Now
MLS Number: 5012810
APN: 01-B-130-J-00-027
- 1944 W Tuttle Park Rd
- 0 W Tuttle Park Rd
- 5855 Shore Dr
- 5861 Shore Dr
- S/L 26 Old Mill Rd
- 5736 Silvertree Ct
- 1893 Benjamin Rd
- 1995 Benjamin Rd
- 6008 Douglas Dr
- 5465 Chapel Rd
- 6037 Douglas Dr
- 1775 Green Rd
- 6081 Dundee St
- 1770 Meadows Rd
- 2350 Bay Meadow St
- 6211 Lewis St
- 6193 Selkirk Dr
- 6195 Selkirk Dr
- 0 Maxwell Dr
- 5754 Abiding Way
