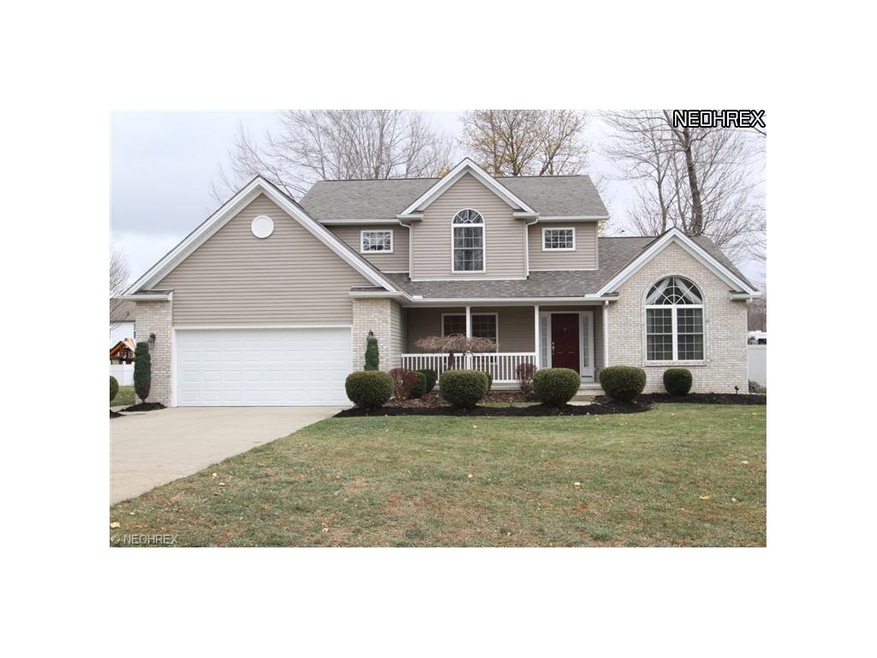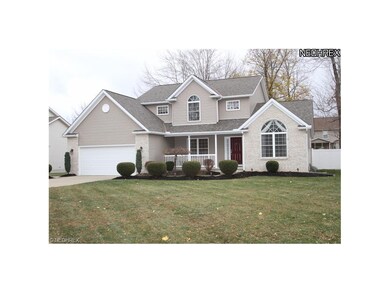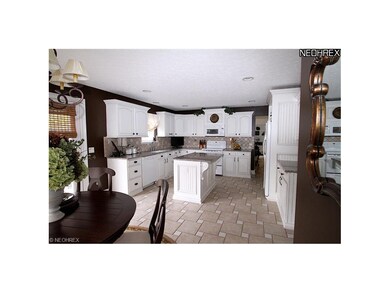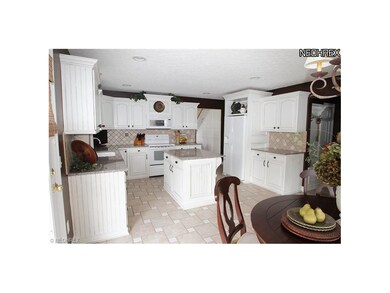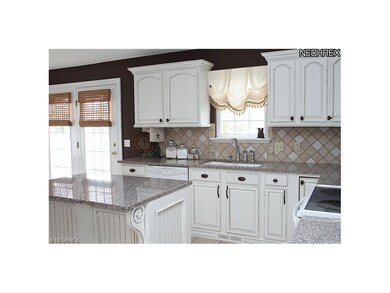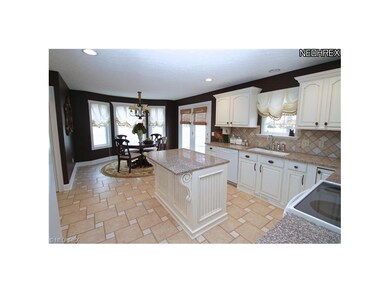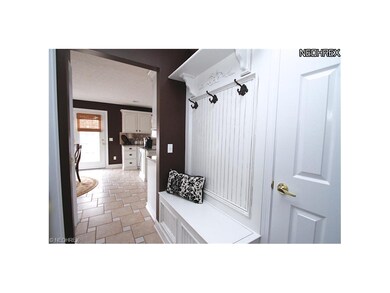
1899 Haines Rd Madison, OH 44057
Highlights
- Water Views
- 1 Fireplace
- Forced Air Heating and Cooling System
- Colonial Architecture
- 2 Car Attached Garage
- Privacy Fence
About This Home
As of March 2024WOW - is what you will say when you walk into this two-story foyer, with custom built in shelving, wainscoting, and a welcoming fireplace. The kitchen has custom cabinetry, stone-tiled floors, and backsplash and granite countertops. There is a first floor Master Suite with an en suite bath. Basement is fully finished with a in home theatre with a 12'screen, a bar area, and a family room. You will fall in love with this absolutely gorgeous home. Too many updates to list. This is a must-see for discerning buyers!!
Last Agent to Sell the Property
Keller Williams Greater Cleveland Northeast License #2008001108 Listed on: 11/30/2013

Home Details
Home Type
- Single Family
Est. Annual Taxes
- $4,642
Year Built
- Built in 2005
Lot Details
- 0.27 Acre Lot
- Lot Dimensions are 85 x 145
- Privacy Fence
- Vinyl Fence
Parking
- 2 Car Attached Garage
Home Design
- Colonial Architecture
- Brick Exterior Construction
- Asphalt Roof
- Vinyl Construction Material
Interior Spaces
- 2,253 Sq Ft Home
- 2-Story Property
- 1 Fireplace
- Water Views
- Finished Basement
- Sump Pump
Kitchen
- Built-In Oven
- Range
- Microwave
- Dishwasher
- Disposal
Bedrooms and Bathrooms
- 4 Bedrooms
Utilities
- Forced Air Heating and Cooling System
- Heating System Uses Gas
Listing and Financial Details
- Assessor Parcel Number 01B130J000270
Ownership History
Purchase Details
Purchase Details
Home Financials for this Owner
Home Financials are based on the most recent Mortgage that was taken out on this home.Purchase Details
Home Financials for this Owner
Home Financials are based on the most recent Mortgage that was taken out on this home.Purchase Details
Purchase Details
Home Financials for this Owner
Home Financials are based on the most recent Mortgage that was taken out on this home.Purchase Details
Home Financials for this Owner
Home Financials are based on the most recent Mortgage that was taken out on this home.Purchase Details
Similar Homes in Madison, OH
Home Values in the Area
Average Home Value in this Area
Purchase History
| Date | Type | Sale Price | Title Company |
|---|---|---|---|
| Quit Claim Deed | -- | None Listed On Document | |
| Fiduciary Deed | $365,000 | None Listed On Document | |
| Fiduciary Deed | $264,500 | None Available | |
| Interfamily Deed Transfer | -- | None Available | |
| Interfamily Deed Transfer | -- | None Available | |
| Warranty Deed | $233,500 | Progressive Land Title | |
| Survivorship Deed | $235,000 | Enterprise Title | |
| Corporate Deed | -- | Enterprise Title | |
| Warranty Deed | $40,000 | -- |
Mortgage History
| Date | Status | Loan Amount | Loan Type |
|---|---|---|---|
| Previous Owner | $115,000 | VA | |
| Previous Owner | $211,600 | New Conventional | |
| Previous Owner | $186,800 | Adjustable Rate Mortgage/ARM | |
| Previous Owner | $216,400 | Unknown | |
| Previous Owner | $22,000 | Stand Alone Second | |
| Previous Owner | $188,000 | Negative Amortization | |
| Closed | $23,500 | No Value Available |
Property History
| Date | Event | Price | Change | Sq Ft Price |
|---|---|---|---|---|
| 03/08/2024 03/08/24 | Sold | $365,000 | -2.9% | $112 / Sq Ft |
| 01/29/2024 01/29/24 | Pending | -- | -- | -- |
| 01/22/2024 01/22/24 | For Sale | $375,900 | +42.1% | $115 / Sq Ft |
| 02/21/2020 02/21/20 | Sold | $264,500 | 0.0% | $81 / Sq Ft |
| 01/15/2020 01/15/20 | Pending | -- | -- | -- |
| 01/09/2020 01/09/20 | For Sale | $264,500 | +13.3% | $81 / Sq Ft |
| 01/27/2014 01/27/14 | Sold | $233,500 | -3.9% | $104 / Sq Ft |
| 01/25/2014 01/25/14 | Pending | -- | -- | -- |
| 11/30/2013 11/30/13 | For Sale | $242,900 | -- | $108 / Sq Ft |
Tax History Compared to Growth
Tax History
| Year | Tax Paid | Tax Assessment Tax Assessment Total Assessment is a certain percentage of the fair market value that is determined by local assessors to be the total taxable value of land and additions on the property. | Land | Improvement |
|---|---|---|---|---|
| 2023 | $5,423 | $87,730 | $12,060 | $75,670 |
| 2022 | $5,455 | $87,730 | $12,060 | $75,670 |
| 2021 | $5,444 | $87,730 | $12,060 | $75,670 |
| 2020 | $5,326 | $75,630 | $10,400 | $65,230 |
| 2019 | $5,246 | $75,630 | $10,400 | $65,230 |
| 2018 | $5,076 | $71,110 | $12,080 | $59,030 |
| 2017 | $4,995 | $71,110 | $12,080 | $59,030 |
| 2016 | $4,530 | $71,110 | $12,080 | $59,030 |
| 2015 | $4,256 | $71,110 | $12,080 | $59,030 |
| 2014 | $4,353 | $71,110 | $12,080 | $59,030 |
| 2013 | $4,362 | $71,110 | $12,080 | $59,030 |
Agents Affiliated with this Home
-
Rick Furmage

Seller's Agent in 2024
Rick Furmage
Berkshire Hathaway HomeServices Professional Realty
(440) 862-0906
3 in this area
455 Total Sales
-
J
Seller Co-Listing Agent in 2024
Jeannine Yenyo
Deleted Agent
-
Michael Warren

Buyer's Agent in 2024
Michael Warren
Howard Hanna
(440) 667-7046
154 in this area
269 Total Sales
-
Lisa Sisko

Seller's Agent in 2020
Lisa Sisko
Keller Williams Greater Metropolitan
(440) 796-8043
8 in this area
475 Total Sales
-
Debra Ribinskas

Seller Co-Listing Agent in 2020
Debra Ribinskas
Keller Williams Greater Metropolitan
(440) 463-3013
4 in this area
208 Total Sales
-
Pamela Roesch

Seller's Agent in 2014
Pamela Roesch
Keller Williams Greater Cleveland Northeast
(440) 840-1818
11 Total Sales
Map
Source: MLS Now
MLS Number: 3461462
APN: 01-B-130-J-00-027
- 1944 W Tuttle Park Rd
- 0 W Tuttle Park Rd
- 5855 Shore Dr
- 5861 Shore Dr
- S/L 26 Old Mill Rd
- 5736 Silvertree Ct
- 1893 Benjamin Rd
- 1995 Benjamin Rd
- 6008 Douglas Dr
- 5465 Chapel Rd
- 6037 Douglas Dr
- 1775 Green Rd
- 6081 Dundee St
- 1770 Meadows Rd
- 2350 Bay Meadow St
- 6211 Lewis St
- 6193 Selkirk Dr
- 6195 Selkirk Dr
- 0 Maxwell Dr
- 5754 Abiding Way
