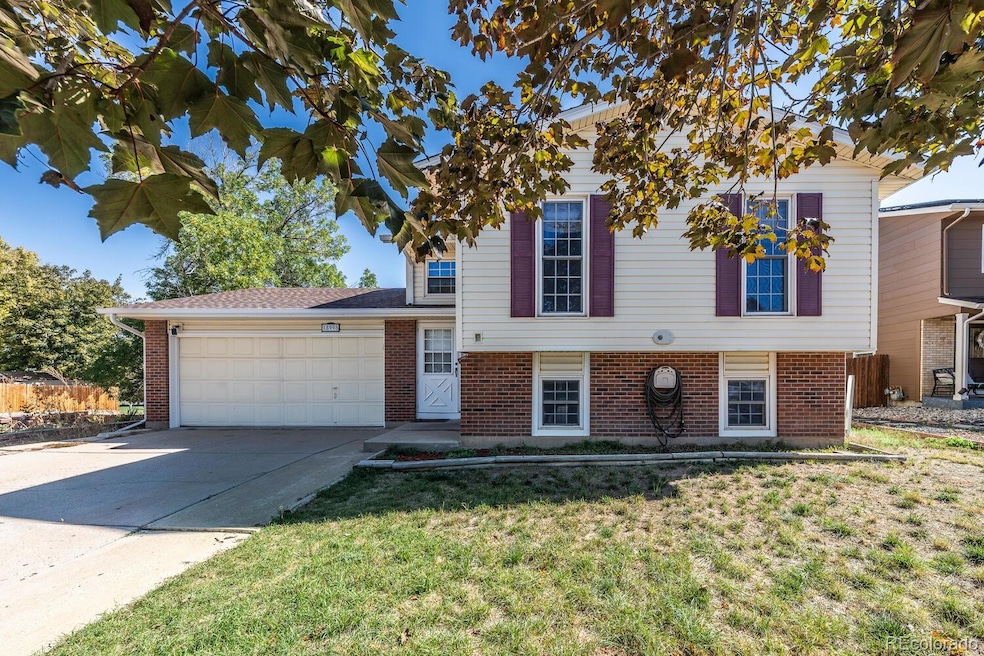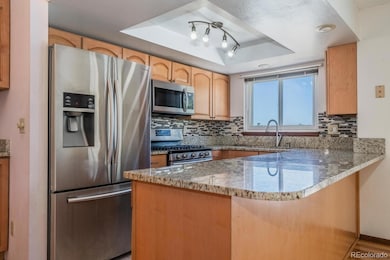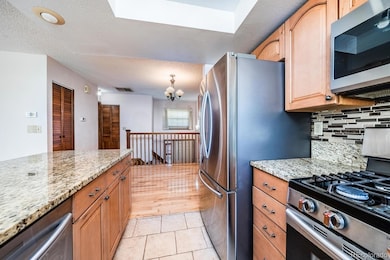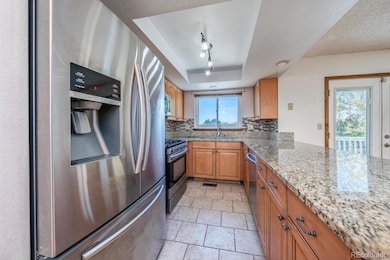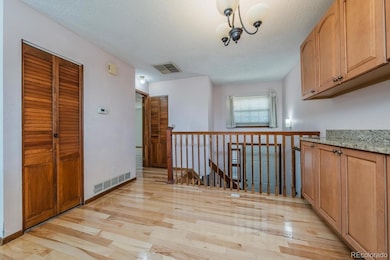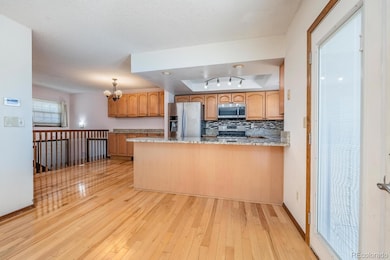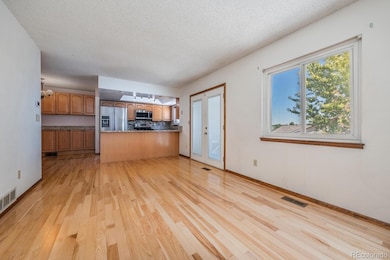18998 E Utah Cir Aurora, CO 80017
Side Creek NeighborhoodEstimated payment $2,554/month
Highlights
- Primary Bedroom Suite
- Contemporary Architecture
- Corner Lot
- Deck
- Wood Flooring
- 4-minute walk to Side Creek Park
About This Home
Welcome to this charming 3 bedroom, 2 bath home that blends comfort and style in every detail. Step inside and up the stairs to find a bright, open living area perfect for gatherings, a well-appointed kitchen with plenty of counter space, granite counter tops, tons of storage, and a cozy dining area for everyday meals or special occasions. The bright open living room leads you to the deck, perfect for dining al fresco! The spacious bedrooms provide peaceful retreats, while the primary suite offers its own private bath for added convenience. On the lower level, enjoy a cozy family room with fireplace and two bedrooms with an oversized laundry and 3/4 bath. Outside, enjoy a lovely backyard with room to relax, garden, or entertain. Two sheds, one with power will be perfect for a workshop and extra storage. The side yard fence has a gate for access to park a recreational vehicle or your boat. A second shed on the side of the home offers extra storage as well. With its inviting layout and thoughtful features, this home is ready to welcome you in. Close to Side Creek Park, Buckley south gate, shopping, and more!
Listing Agent
Jason Mitchell Real Estate Colorado, LLC Brokerage Email: kathleenshelton@jasonmitchellgroup.com License #100065077 Listed on: 10/05/2025

Co-Listing Agent
Jason Mitchell Real Estate Colorado, LLC Brokerage Email: kathleenshelton@jasonmitchellgroup.com License #40034382
Home Details
Home Type
- Single Family
Est. Annual Taxes
- $3,030
Year Built
- Built in 1983 | Remodeled
Lot Details
- 7,884 Sq Ft Lot
- West Facing Home
- Corner Lot
- Level Lot
- Private Yard
Parking
- 2 Car Attached Garage
Home Design
- Contemporary Architecture
- Bi-Level Home
- Frame Construction
- Composition Roof
- Radon Mitigation System
- Concrete Perimeter Foundation
Interior Spaces
- 1,598 Sq Ft Home
- Ceiling Fan
- Double Pane Windows
- Family Room with Fireplace
- Living Room
- Dining Room
- Laundry in unit
Kitchen
- Oven
- Range
- Microwave
- Granite Countertops
- Disposal
Flooring
- Wood
- Carpet
Bedrooms and Bathrooms
- 3 Bedrooms
- Primary Bedroom Suite
- En-Suite Bathroom
Home Security
- Carbon Monoxide Detectors
- Fire and Smoke Detector
Outdoor Features
- Deck
- Rain Gutters
Schools
- Side Creek Elementary School
- Mrachek Middle School
- Rangeview High School
Utilities
- Evaporated cooling system
- Forced Air Heating System
- Gas Water Heater
Community Details
- No Home Owners Association
- Stone Ridge Park Subdivision
Listing and Financial Details
- Exclusions: Seller's personal property
- Assessor Parcel Number 032337338
Map
Home Values in the Area
Average Home Value in this Area
Tax History
| Year | Tax Paid | Tax Assessment Tax Assessment Total Assessment is a certain percentage of the fair market value that is determined by local assessors to be the total taxable value of land and additions on the property. | Land | Improvement |
|---|---|---|---|---|
| 2025 | $3,030 | $29,431 | -- | -- |
| 2024 | $2,939 | $31,624 | -- | -- |
| 2023 | $2,939 | $31,624 | $0 | $0 |
| 2022 | $2,470 | $24,603 | $0 | $0 |
| 2021 | $2,550 | $24,603 | $0 | $0 |
| 2020 | $2,330 | $22,380 | $0 | $0 |
| 2019 | $2,318 | $22,380 | $0 | $0 |
| 2018 | $2,120 | $20,052 | $0 | $0 |
| 2017 | $1,844 | $20,052 | $0 | $0 |
| 2016 | $1,513 | $16,103 | $0 | $0 |
| 2015 | $1,460 | $16,103 | $0 | $0 |
| 2014 | $1,018 | $10,810 | $0 | $0 |
| 2013 | -- | $12,260 | $0 | $0 |
Property History
| Date | Event | Price | List to Sale | Price per Sq Ft |
|---|---|---|---|---|
| 11/27/2025 11/27/25 | Price Changed | $440,000 | -2.2% | $275 / Sq Ft |
| 10/05/2025 10/05/25 | For Sale | $450,000 | -- | $282 / Sq Ft |
Purchase History
| Date | Type | Sale Price | Title Company |
|---|---|---|---|
| Special Warranty Deed | $358,000 | Fidelity National Title | |
| Warranty Deed | $254,900 | Guardian Title Co | |
| Interfamily Deed Transfer | -- | -- | |
| Deed | -- | -- | |
| Deed | -- | -- | |
| Deed | -- | -- | |
| Deed | -- | -- |
Mortgage History
| Date | Status | Loan Amount | Loan Type |
|---|---|---|---|
| Open | $366,234 | VA | |
| Previous Owner | $242,155 | New Conventional |
Source: REcolorado®
MLS Number: 9424219
APN: 1975-22-3-17-049
- 1881 S Dunkirk St Unit 201
- 18857 E Montana Dr
- 18824 E Mexico Dr
- 19019 E Warren Dr Unit 207
- 18820 E Hawaii Dr
- 1789 S Ensenada Way
- 18909 E Warren Cir Unit A203
- 19170 E Pacific Place
- 2082 S Cathay Way
- 1675 S Andes Way
- 1680 S Tower Rd
- 1627 S Andes Way
- 1599 S Bahama St
- 19216 E Idaho Place Unit 102
- 2028 S Flanders Way Unit A
- 18249 E Mexico Place
- 1847 S Yampa Way
- 19283 E Idaho Dr Unit 104
- 1382 S Cathay Ct Unit 102
- 2126 S Espana St
- 1881 S Dunkirk St Unit 202
- 18988 E Montana Place
- 1801 S Dunkirk St Unit ID1061367P
- 18895 E Utah Cir
- 19019 E Warren Dr Unit 207
- 18939 E Warren Cir Unit E-108
- 18757 E Hawaii Dr
- 18851 E Baltic Place
- 18929 E Warren Cir Unit 303
- 18929 E Warren Cir Unit C205
- 1541 S Biscay Ct
- 18929 E Warren Cir
- 18919 E Warren Cir Unit B107
- 1638 S Tower Rd
- 1819 S Yampa Way
- 1497 S Andes Way
- 1417 S Biscay Way
- 18298 E Baltic Place
- 1393 S Zeno St
- 2176 S Gibralter Way
