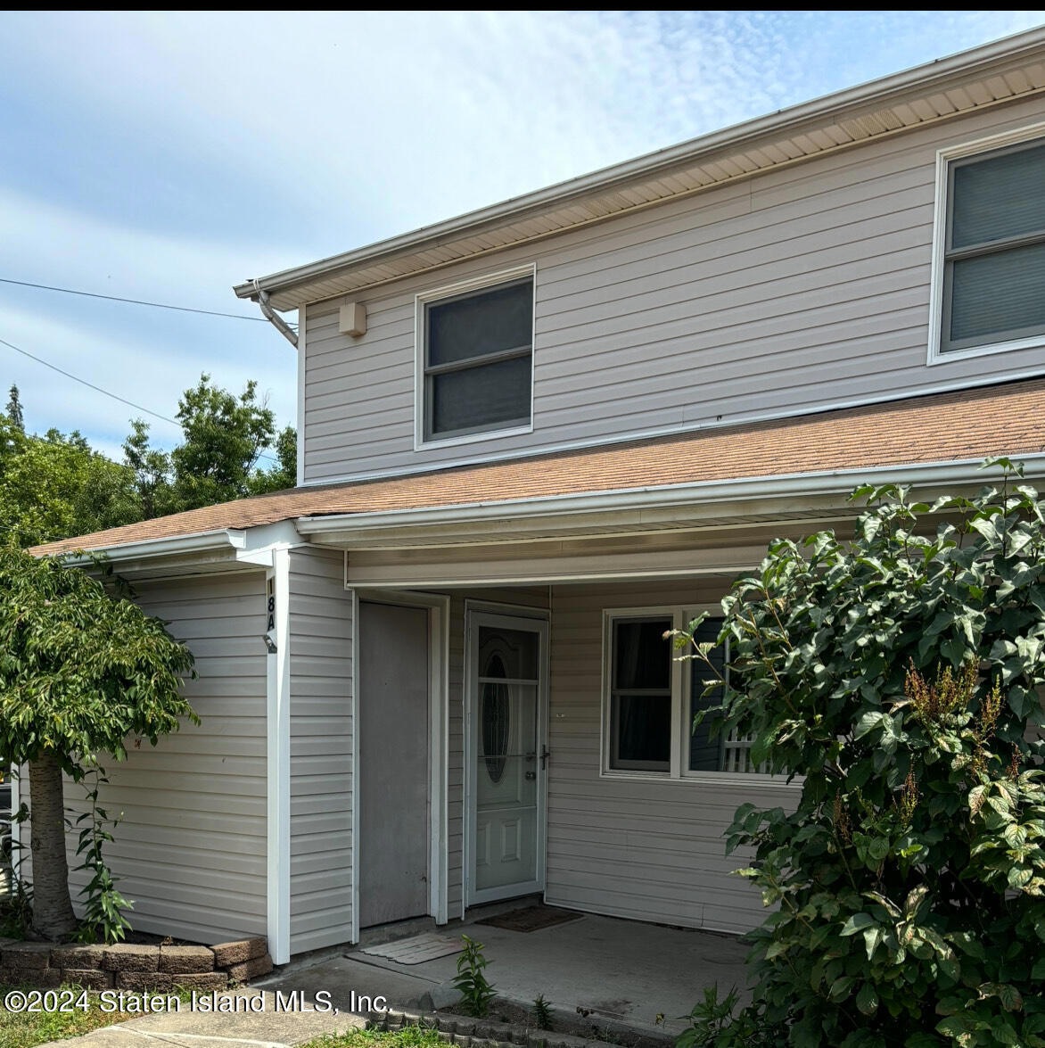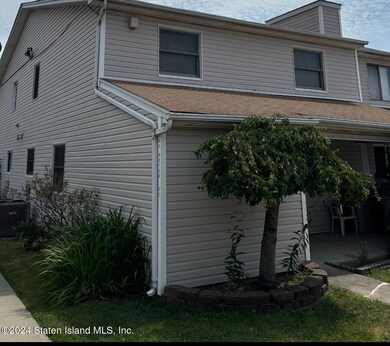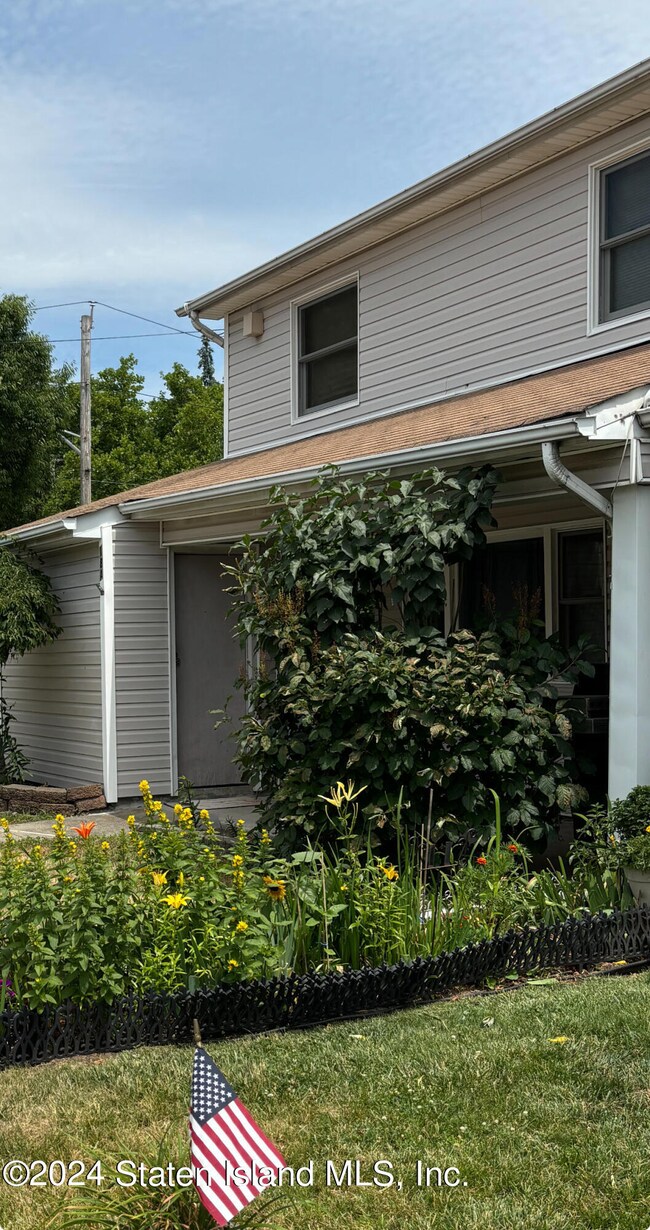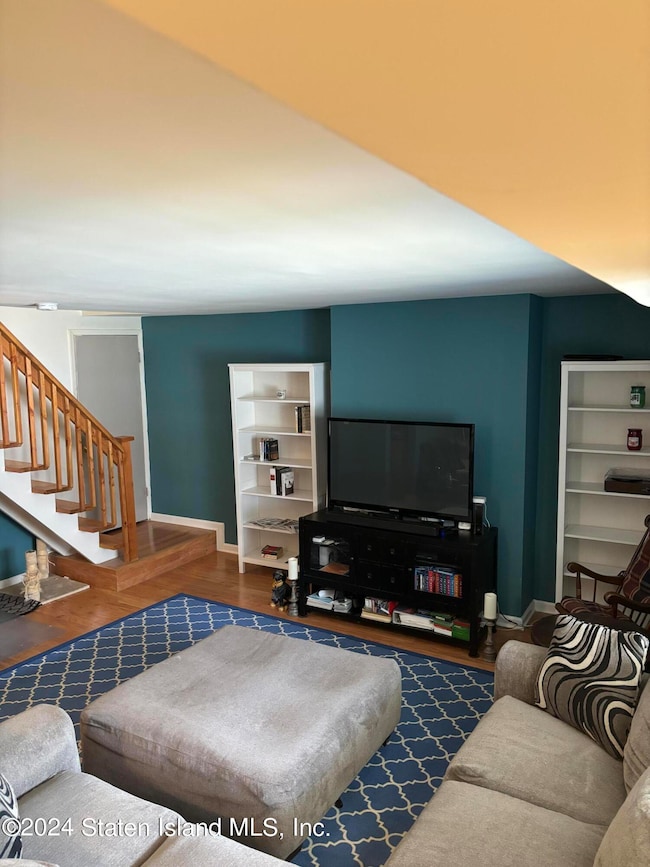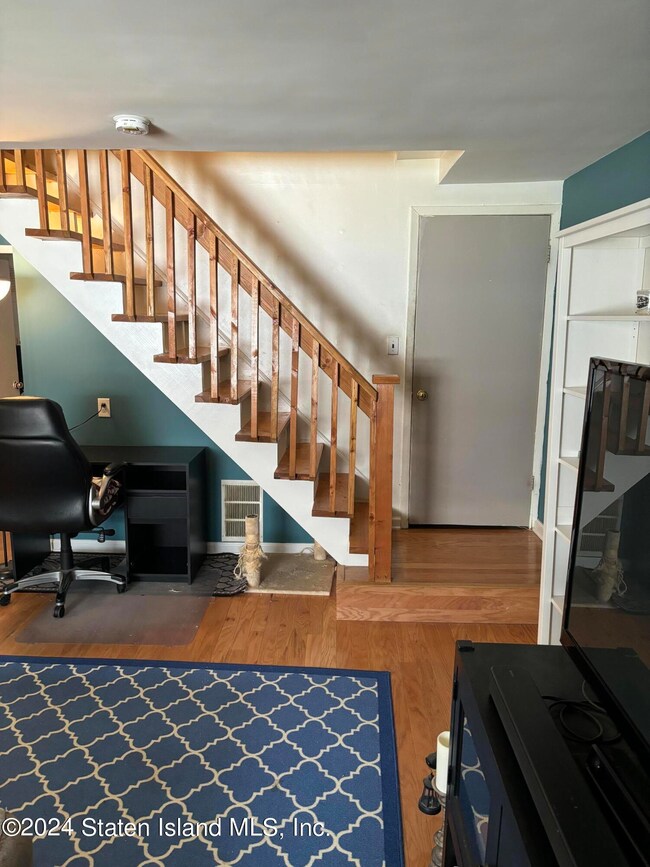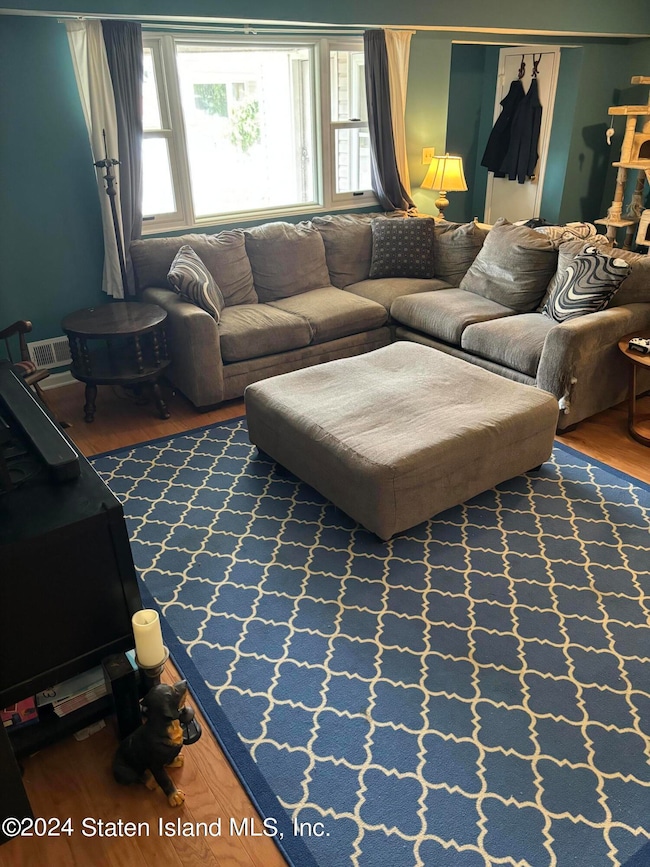
18A Peter St Unit 173 Staten Island, NY 10314
Graniteville NeighborhoodHighlights
- Eat-In Kitchen
- Shed
- Open Floorplan
- Front and Side Yard
- Forced Air Heating System
About This Home
As of October 2024Welcome to Graniteville!! This 3 bedroom, 2 bathroom end unit 2 level home features a beautifully updated main bathroom, replacement windows throughout and engineered hardwood floors in the main living space. The home is situated close to transportation options to the city and shopping, while providing a quiet space to relax. You enter the first floor's spacious living/dining room area, adjacent kitchen and convenient bathroom. The upstairs features three bedrooms and the main bathroom, all perfectly sized to fit your needs. You have private parking, plus plenty of street parking for guests. The community maintains a private pool, which is only a short distance from your front door, to enjoy all summer! Your new home awaits!
Last Agent to Sell the Property
Berkshire Hathaway HomeService Cangiano Estates License #10401282906

Home Details
Home Type
- Single Family
Est. Annual Taxes
- $3,625
Year Built
- Built in 1986
Lot Details
- 1,225 Sq Ft Lot
- Lot Dimensions are 25x49
- Front and Side Yard
- Property is zoned R-32
HOA Fees
- $200 Monthly HOA Fees
Home Design
- Vinyl Siding
Interior Spaces
- 1,700 Sq Ft Home
- 2-Story Property
- Open Floorplan
Kitchen
- Eat-In Kitchen
- Microwave
Bedrooms and Bathrooms
- 3 Bedrooms
- Primary Bathroom is a Full Bathroom
Laundry
- Dryer
- Washer
Parking
- On-Street Parking
- Off-Street Parking
- Assigned Parking
Outdoor Features
- Shed
Utilities
- Forced Air Heating System
- Heating System Uses Natural Gas
- 220 Volts
Community Details
- Association fees include snow removal
- Cypress Crest Association
Listing and Financial Details
- Legal Lot and Block 1173 / 01495
- Assessor Parcel Number 01495-1173
Ownership History
Purchase Details
Home Financials for this Owner
Home Financials are based on the most recent Mortgage that was taken out on this home.Purchase Details
Home Financials for this Owner
Home Financials are based on the most recent Mortgage that was taken out on this home.Purchase Details
Home Financials for this Owner
Home Financials are based on the most recent Mortgage that was taken out on this home.Purchase Details
Purchase Details
Map
Similar Homes in Staten Island, NY
Home Values in the Area
Average Home Value in this Area
Purchase History
| Date | Type | Sale Price | Title Company |
|---|---|---|---|
| Bargain Sale Deed | $518,000 | Old Republic National Title In | |
| Bargain Sale Deed | $265,000 | The Security Title Guarantee | |
| Bargain Sale Deed | $275,000 | -- | |
| Interfamily Deed Transfer | -- | Lawyers Title Insurance Corp | |
| Bargain Sale Deed | $116,000 | -- |
Mortgage History
| Date | Status | Loan Amount | Loan Type |
|---|---|---|---|
| Open | $492,100 | New Conventional | |
| Previous Owner | $165,000 | New Conventional | |
| Previous Owner | $213,000 | Unknown | |
| Previous Owner | $200,000 | Fannie Mae Freddie Mac | |
| Previous Owner | $76,000 | Unknown |
Property History
| Date | Event | Price | Change | Sq Ft Price |
|---|---|---|---|---|
| 10/04/2024 10/04/24 | Sold | $518,000 | 0.0% | $305 / Sq Ft |
| 08/26/2024 08/26/24 | Pending | -- | -- | -- |
| 07/08/2024 07/08/24 | For Sale | $518,000 | -- | $305 / Sq Ft |
Tax History
| Year | Tax Paid | Tax Assessment Tax Assessment Total Assessment is a certain percentage of the fair market value that is determined by local assessors to be the total taxable value of land and additions on the property. | Land | Improvement |
|---|---|---|---|---|
| 2024 | $2,850 | $25,929 | $1,433 | $24,496 |
| 2023 | $2,689 | $17,850 | $1,452 | $16,398 |
| 2022 | $2,522 | $21,495 | $1,964 | $19,531 |
| 2021 | $2,508 | $19,645 | $1,964 | $17,681 |
| 2020 | $2,522 | $19,415 | $1,964 | $17,451 |
| 2019 | $2,473 | $16,879 | $1,964 | $14,915 |
| 2018 | $2,274 | $14,875 | $1,690 | $13,185 |
| 2017 | $2,562 | $14,034 | $1,730 | $12,304 |
| 2016 | $2,337 | $13,240 | $1,694 | $11,546 |
| 2015 | $2,216 | $13,240 | $1,554 | $11,686 |
| 2014 | $2,216 | $13,138 | $1,847 | $11,291 |
Source: Staten Island Multiple Listing Service
MLS Number: 2403790
APN: 01495-1173
- 35 Melissa St Unit 91
- 410 Willow Rd W
- 31 Leo St Unit A
- 252 Willow Rd W Unit 4a
- 129 Home Place
- 12 Regis Dr Unit 79
- 70 Lyon Place
- 964 Richmond Ave
- 16 Canterbury Ave
- 6 Jules Dr Unit 89
- 1260 Richmond Ave Unit 114
- 39 Canterbury Ave
- 1816 Forest Ave
- 458 Watchogue Rd
- 117 Woodbine Ave
- 15 Ludwig Ln
- 185 Jules Dr
- 66 Adrianne Ln
- 81 Sumner Ave
- 33 Ludwig Ln
