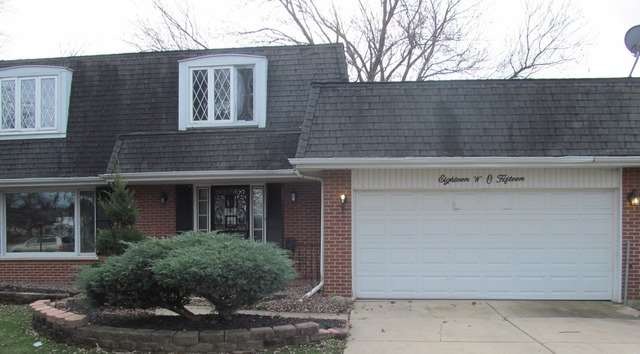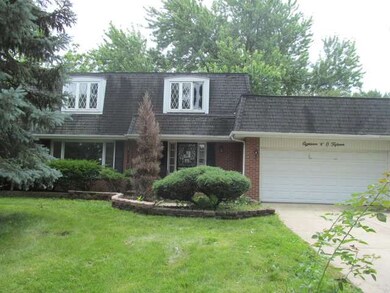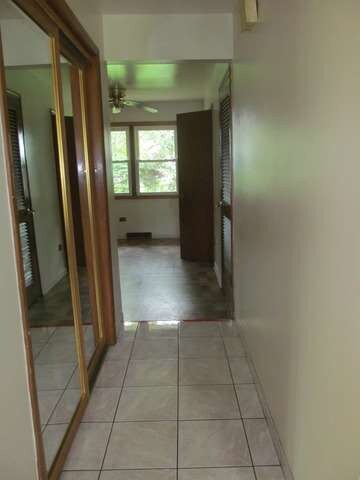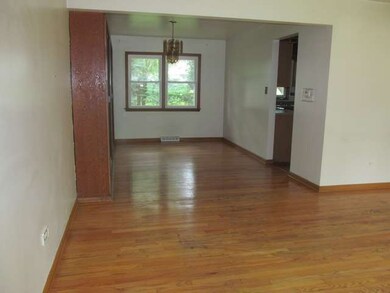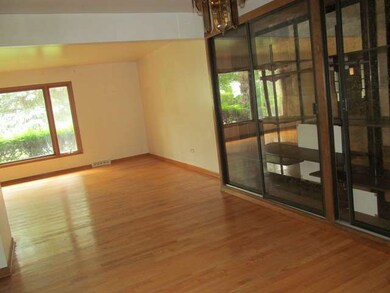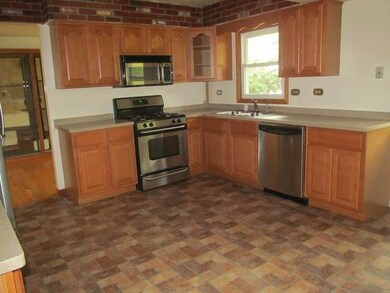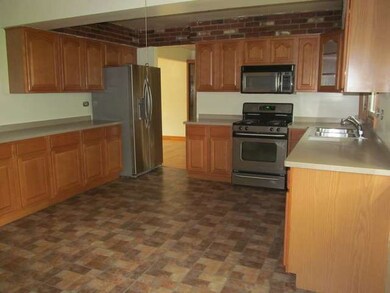
18W015 73rd St Darien, IL 60561
Estimated Value: $450,000 - $524,921
Highlights
- Wood Flooring
- Fenced Yard
- Attached Garage
- Downers Grove South High School Rated A
- Porch
- Breakfast Bar
About This Home
As of February 2016Corner lot ! Large 2 story home with lots of potential. Nice kitchen offers raised panel cabinets & corian c-tops. Hardwood floors in living & dining room and in all bedrooms. Fenced in yard with mature tress. Bring your remodeling ideas. This is a Fannie Mae HomePath property.
Last Agent to Sell the Property
Select Realty INC License #471006059 Listed on: 07/22/2015
Last Buyer's Agent
William Urasky
HomeSmart Realty Group License #475109731
Home Details
Home Type
- Single Family
Est. Annual Taxes
- $9,202
Year Built
- 1968
Lot Details
- Fenced Yard
Parking
- Attached Garage
- Parking Included in Price
- Garage Is Owned
Home Design
- Brick Exterior Construction
Interior Spaces
- Primary Bathroom is a Full Bathroom
- Entrance Foyer
- Wood Flooring
- Breakfast Bar
Outdoor Features
- Patio
- Porch
Utilities
- Forced Air Heating and Cooling System
- Heating System Uses Gas
Ownership History
Purchase Details
Home Financials for this Owner
Home Financials are based on the most recent Mortgage that was taken out on this home.Purchase Details
Home Financials for this Owner
Home Financials are based on the most recent Mortgage that was taken out on this home.Purchase Details
Purchase Details
Home Financials for this Owner
Home Financials are based on the most recent Mortgage that was taken out on this home.Similar Homes in Darien, IL
Home Values in the Area
Average Home Value in this Area
Purchase History
| Date | Buyer | Sale Price | Title Company |
|---|---|---|---|
| Shah Kamlesh | -- | Stewart Title | |
| Shah Kamlesh | $220,000 | Central Illinois Title Co | |
| Federal National Mortgage Association | $270,000 | None Available | |
| Narvaez Francisco | $238,000 | -- |
Mortgage History
| Date | Status | Borrower | Loan Amount |
|---|---|---|---|
| Open | Shah Kamlesh | $210,000 | |
| Previous Owner | Narvaez Francisco | $60,000 | |
| Previous Owner | Narvaez Francisco | $231,800 | |
| Previous Owner | Narvaez Francisco | $214,200 | |
| Previous Owner | Anagnos Peter | $70,000 |
Property History
| Date | Event | Price | Change | Sq Ft Price |
|---|---|---|---|---|
| 02/19/2016 02/19/16 | Sold | $220,000 | -6.3% | $96 / Sq Ft |
| 02/04/2016 02/04/16 | Pending | -- | -- | -- |
| 01/22/2016 01/22/16 | For Sale | $234,900 | 0.0% | $102 / Sq Ft |
| 11/02/2015 11/02/15 | Pending | -- | -- | -- |
| 10/21/2015 10/21/15 | Price Changed | $234,900 | -6.0% | $102 / Sq Ft |
| 09/25/2015 09/25/15 | Price Changed | $249,900 | -5.7% | $109 / Sq Ft |
| 08/24/2015 08/24/15 | Price Changed | $264,900 | -5.4% | $115 / Sq Ft |
| 07/22/2015 07/22/15 | For Sale | $279,900 | -- | $122 / Sq Ft |
Tax History Compared to Growth
Tax History
| Year | Tax Paid | Tax Assessment Tax Assessment Total Assessment is a certain percentage of the fair market value that is determined by local assessors to be the total taxable value of land and additions on the property. | Land | Improvement |
|---|---|---|---|---|
| 2023 | $9,202 | $144,590 | $61,620 | $82,970 |
| 2022 | $8,666 | $136,130 | $58,080 | $78,050 |
| 2021 | $8,365 | $134,580 | $57,420 | $77,160 |
| 2020 | $8,229 | $131,910 | $56,280 | $75,630 |
| 2019 | $7,952 | $126,570 | $54,000 | $72,570 |
| 2018 | $7,614 | $118,490 | $53,590 | $64,900 |
| 2017 | $7,405 | $114,020 | $51,570 | $62,450 |
| 2016 | $7,242 | $108,820 | $49,220 | $59,600 |
| 2015 | $7,062 | $101,460 | $46,310 | $55,150 |
| 2014 | $6,970 | $98,650 | $45,030 | $53,620 |
| 2013 | $6,754 | $98,190 | $44,820 | $53,370 |
Agents Affiliated with this Home
-
Barbara Roginski
B
Seller's Agent in 2016
Barbara Roginski
Select Realty INC
4 Total Sales
-
W
Buyer's Agent in 2016
William Urasky
HomeSmart Realty Group
Map
Source: Midwest Real Estate Data (MRED)
MLS Number: MRD08989960
APN: 09-28-210-014
- 1107 Belair Dr
- 1021 Willow Ln
- 8S045 Grant St
- 1014 Timber Ln
- 8S100 Washington St
- 1110 71st St
- 921 Cherokee Dr
- 1509 Shelley Ct
- 1126 Hinsbrook Ave
- 1524 Brittany Ct
- 18W277 Holly Ave
- 7713 Brookhaven Ave
- 7702 Stratford Place
- 18W315 Holly Ave
- 7514 Nantucket Dr
- 806 71st St
- 1005 69th St
- 7734 Linden Ave
- 7525 Nantucket Dr Unit 109
- 7525 Nantucket Dr Unit 106
- 18W015 73rd St
- 18W025 73rd St
- 18W012 73rd St
- 18W026 73rd St
- 18W035 73rd St Unit 2
- 18W036 73rd St
- 18W041 73rd Place
- 1137 Timber Ln
- 8S272 S Cass Ave
- 8S272 Cass Ave
- 18W046 73rd St
- 18W043 73rd Place
- 1133 Timber Ln
- 18W056 73rd St
- 1138 Timber Ln
- 1129 Timber Ln
- 18W061 73rd St
- 18W061 73rd St
- 1213 73rd Place
- 1134 Timber Ln
