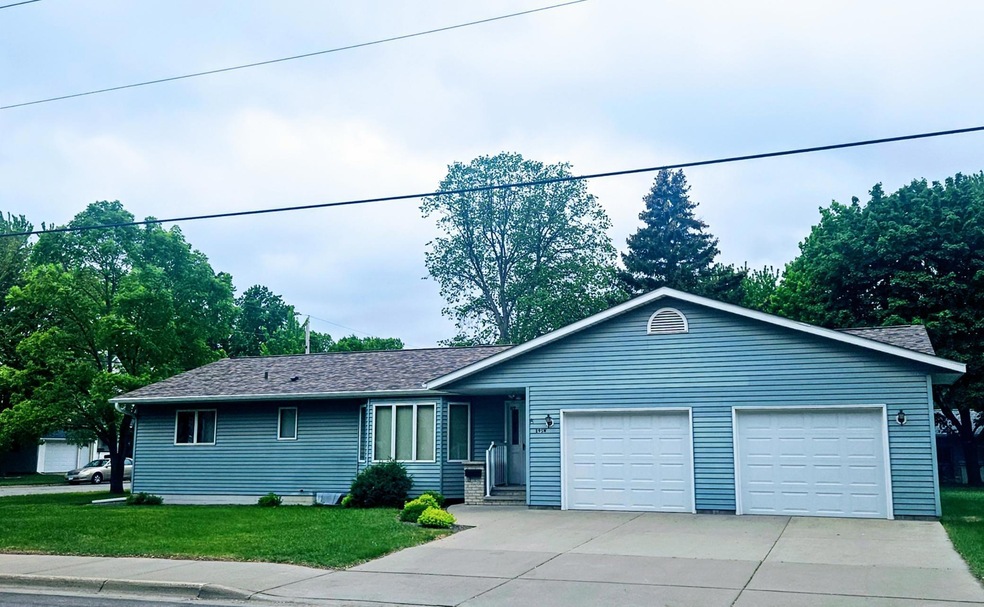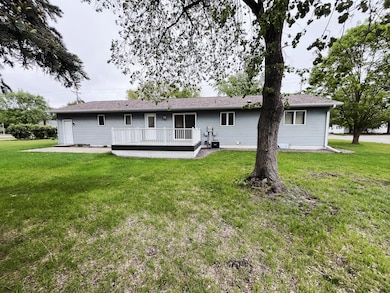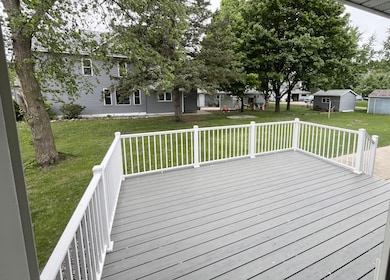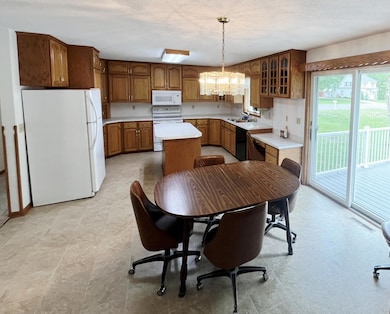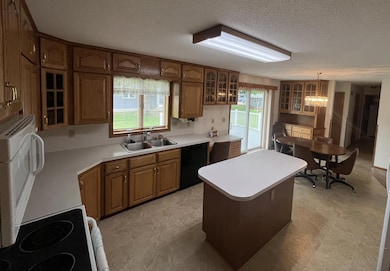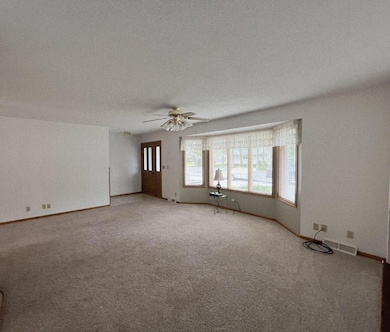
19 3rd Ave SW Melrose, MN 56352
Estimated payment $1,856/month
Highlights
- Corner Lot
- The kitchen features windows
- Living Room
- No HOA
- 2 Car Attached Garage
- 1-Story Property
About This Home
Beautiful rambler 3 bedroom 3 bathroom home conveniently located in Melrose on a large corner lot. This immaculately maintained home has tons of great features and recent upgrades. Home has custom cabinets throughout, steel siding, large composite deck, concrete driveway, oversized 2 car 26 x 26 garage with 9.6 x 9.6 work area and a storage shed. Many recent updates including roof and gutters, replaced deck maintenance free decking, furnace and air conditioning, water softener and garage over head doors. This home is move in ready and is a must see. You will love living here!
Home Details
Home Type
- Single Family
Est. Annual Taxes
- $2,904
Year Built
- Built in 1993
Lot Details
- 0.33 Acre Lot
- Lot Dimensions are 100x143
- Corner Lot
Parking
- 2 Car Attached Garage
Home Design
- Architectural Shingle Roof
Interior Spaces
- 1-Story Property
- Family Room
- Living Room
- Combination Kitchen and Dining Room
- Finished Basement
- Basement Fills Entire Space Under The House
Kitchen
- Range
- Microwave
- Dishwasher
- Disposal
- The kitchen features windows
Bedrooms and Bathrooms
- 3 Bedrooms
Laundry
- Dryer
- Washer
Utilities
- Forced Air Heating and Cooling System
- Cable TV Available
Community Details
- No Home Owners Association
- Great Northern Add Melrose Subdivision
Listing and Financial Details
- Assessor Parcel Number 66368240000
Map
Home Values in the Area
Average Home Value in this Area
Tax History
| Year | Tax Paid | Tax Assessment Tax Assessment Total Assessment is a certain percentage of the fair market value that is determined by local assessors to be the total taxable value of land and additions on the property. | Land | Improvement |
|---|---|---|---|---|
| 2024 | $2,932 | $279,600 | $23,100 | $256,500 |
| 2023 | $2,698 | $276,100 | $26,200 | $249,900 |
| 2022 | $2,404 | $202,200 | $26,200 | $176,000 |
| 2021 | $2,350 | $202,200 | $26,200 | $176,000 |
| 2020 | $2,022 | $185,400 | $26,200 | $159,200 |
| 2019 | $1,920 | $160,600 | $26,200 | $134,400 |
| 2018 | $1,894 | $142,700 | $26,200 | $116,500 |
| 2017 | $1,826 | $137,500 | $26,200 | $111,300 |
| 2016 | $1,762 | $0 | $0 | $0 |
| 2015 | $1,756 | $0 | $0 | $0 |
| 2014 | -- | $0 | $0 | $0 |
Purchase History
| Date | Type | Sale Price | Title Company |
|---|---|---|---|
| Deed | -- | -- |
Similar Homes in Melrose, MN
Source: NorthstarMLS
MLS Number: 6723713
APN: 66.36824.0000
- 6 2nd Ave SW
- 126 2nd St SW
- 15 First Ave SE
- 110 Riverside Ave NW
- XXX Kraft Dr
- 115 6th St SW
- 684 Eagle Dr SW
- 303 4th Ave SE
- 523 5th Ave SE
- 180 Meadowlark Ln SW
- 505 8th St NW
- 809 1st St SE
- 304 Highland Blvd
- 206 Highland Blvd
- 210 Highland Blvd
- 324 Highland Blvd
- 312 Highland Blvd
- 501 Liberty St
- 252 3rd Ave W
- 262 3rd Ave W
