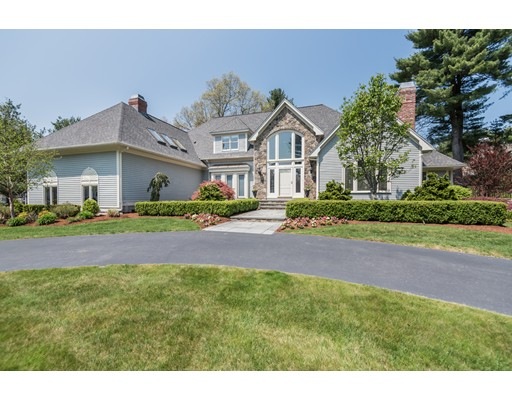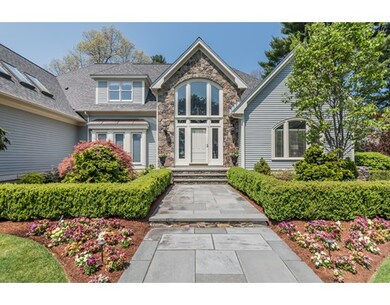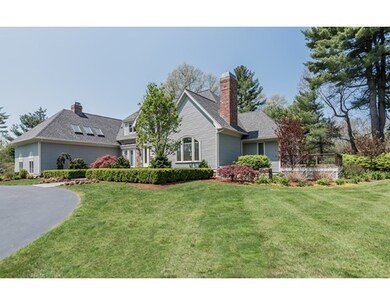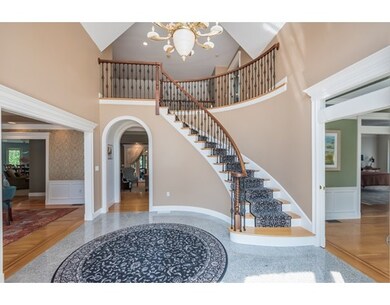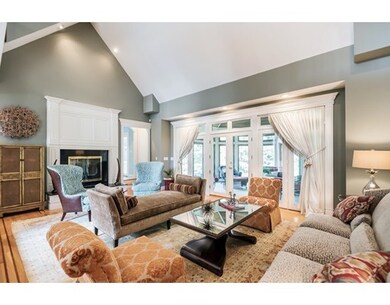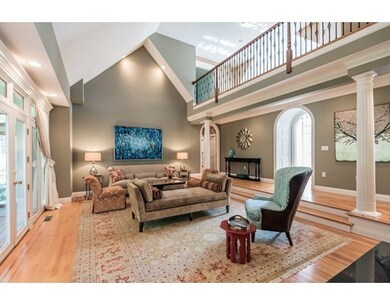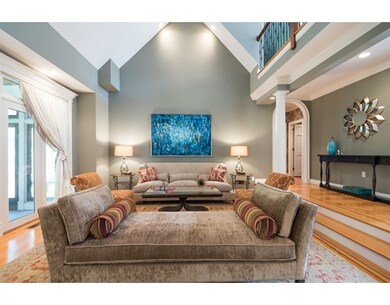19 Acorn Dr Andover, MA 01810
Ballardvale NeighborhoodAbout This Home
As of March 2017EXQUISITE home in Andover's premier FIELDSTONE MEADOWS neighborhood. Stunning interior spaces, with architectural details thru-out, are beautifully designed for both families and entertaining. Soaring, open foyer w/bridal staircase and custom railings, along with beautiful DR, dramatic 2 story LR and library w/FP and built-ins will wow you! This extraordinary home also features a grand kitchen w/oversized island, large eating nook and sitting area next to double-sided fireplace. Relax in sweeping great room, ideal for family gatherings, TV and billiards or on the gorgeous, screened, 3-season sun porch w/mahogany details. Incredibly spacious bedrooms w/ample closets (including master on main and junior master on 2nd floor). Finished lower level includes guest room, full bath, exercise room and 2 large multi-purpose rooms, 3-car garage and beautifully landscaped, expansive yard complete this meticulously cared for home. All major systems updated
Last Agent to Sell the Property
Maureen Keller

Last Buyer's Agent
Travis Speck
Redfin Corp.

Ownership History
Purchase Details
Home Financials for this Owner
Home Financials are based on the most recent Mortgage that was taken out on this home.Purchase Details
Home Financials for this Owner
Home Financials are based on the most recent Mortgage that was taken out on this home.Purchase Details
Map
Home Details
Home Type
Single Family
Est. Annual Taxes
$24,135
Year Built
1993
Lot Details
0
Listing Details
- Lot Description: Wooded, Paved Drive
- Property Type: Single Family
- Other Agent: 2.00
- Special Features: None
- Property Sub Type: Detached
- Year Built: 1993
Interior Features
- Appliances: Wall Oven, Dishwasher, Disposal, Countertop Range, Refrigerator, Refrigerator - Wine Storage
- Fireplaces: 2
- Has Basement: Yes
- Fireplaces: 2
- Primary Bathroom: Yes
- Number of Rooms: 13
- Amenities: Public Transportation, Shopping, Swimming Pool, Tennis Court, Golf Course, Highway Access, House of Worship, Private School, Public School
- Electric: 200 Amps
- Energy: Insulated Windows, Storm Doors
- Flooring: Tile, Wall to Wall Carpet, Marble, Hardwood
- Interior Amenities: Central Vacuum, Security System, Cable Available, Intercom
- Basement: Full, Finished
- Bedroom 2: Second Floor, 19X18
- Bedroom 3: Second Floor, 17X16
- Bedroom 4: Second Floor, 28X13
- Bathroom #1: First Floor
- Bathroom #2: First Floor
- Bathroom #3: First Floor
- Kitchen: First Floor, 28X25
- Laundry Room: First Floor, 10X6
- Living Room: First Floor, 23X21
- Master Bedroom: First Floor, 23X15
- Master Bedroom Description: Bathroom - Full, Closet - Walk-in, Flooring - Hardwood, Balcony / Deck, French Doors
- Dining Room: First Floor, 18X15
- Family Room: First Floor, 31X25
- Oth1 Room Name: Library
- Oth1 Dimen: 17X14
- Oth1 Dscrp: Fireplace, Closet/Cabinets - Custom Built, Flooring - Hardwood
- Oth2 Room Name: Foyer
- Oth2 Dimen: 15X14
- Oth2 Dscrp: Closet, Flooring - Marble
- Oth3 Room Name: Exercise Room
- Oth3 Dimen: 22X17
- Oth3 Dscrp: Flooring - Wall to Wall Carpet
- Oth4 Room Name: Game Room
- Oth4 Dimen: 30X18
- Oth4 Dscrp: Closet, Flooring - Wall to Wall Carpet
- Oth5 Room Name: Media Room
- Oth5 Dimen: 28X14
- Oth5 Dscrp: Closet, Flooring - Wall to Wall Carpet, Exterior Access
- Oth6 Room Name: Mud Room
- Oth6 Dimen: 18X8
Exterior Features
- Roof: Asphalt/Fiberglass Shingles
- Construction: Frame
- Exterior: Wood
- Exterior Features: Porch - Screened, Deck, Deck - Composite, Professional Landscaping, Sprinkler System, Decorative Lighting
- Foundation: Poured Concrete
Garage/Parking
- Garage Parking: Attached
- Garage Spaces: 3
- Parking: Off-Street, Paved Driveway
- Parking Spaces: 8
Utilities
- Cooling: Central Air
- Heating: Forced Air, Gas
- Utility Connections: for Gas Range
- Sewer: City/Town Sewer
- Water: City/Town Water
Schools
- Elementary School: Sanborn
- Middle School: West Middle
- High School: Ahs
Lot Info
- Assessor Parcel Number: M:00156 B:00053 L:00000
- Zoning: SRB
Multi Family
- Sq Ft Incl Bsmt: Yes
Home Values in the Area
Average Home Value in this Area
Purchase History
| Date | Type | Sale Price | Title Company |
|---|---|---|---|
| Deed | $1,240,000 | -- | |
| Deed | $1,240,000 | -- | |
| Deed | $1,400,000 | -- | |
| Deed | $1,400,000 | -- | |
| Deed | $730,000 | -- | |
| Deed | $730,000 | -- |
Mortgage History
| Date | Status | Loan Amount | Loan Type |
|---|---|---|---|
| Open | $977,200 | Purchase Money Mortgage | |
| Closed | $977,200 | Purchase Money Mortgage | |
| Closed | $862,000 | Adjustable Rate Mortgage/ARM | |
| Closed | $992,000 | Purchase Money Mortgage | |
| Previous Owner | $650,000 | No Value Available | |
| Previous Owner | $650,000 | Purchase Money Mortgage |
Property History
| Date | Event | Price | Change | Sq Ft Price |
|---|---|---|---|---|
| 03/31/2017 03/31/17 | Sold | $1,221,500 | -2.3% | $161 / Sq Ft |
| 01/28/2017 01/28/17 | Pending | -- | -- | -- |
| 01/27/2017 01/27/17 | For Sale | $1,249,900 | 0.0% | $164 / Sq Ft |
| 01/18/2017 01/18/17 | Pending | -- | -- | -- |
| 10/21/2016 10/21/16 | For Sale | $1,249,900 | -- | $164 / Sq Ft |
Tax History
| Year | Tax Paid | Tax Assessment Tax Assessment Total Assessment is a certain percentage of the fair market value that is determined by local assessors to be the total taxable value of land and additions on the property. | Land | Improvement |
|---|---|---|---|---|
| 2024 | $24,135 | $1,873,800 | $638,600 | $1,235,200 |
| 2023 | $22,760 | $1,666,200 | $545,800 | $1,120,400 |
| 2022 | $21,793 | $1,492,700 | $491,700 | $1,001,000 |
| 2021 | $20,981 | $1,372,200 | $447,100 | $925,100 |
| 2020 | $20,370 | $1,357,100 | $447,100 | $910,000 |
| 2019 | $20,831 | $1,364,200 | $483,000 | $881,200 |
| 2018 | $20,071 | $1,283,300 | $468,800 | $814,500 |
| 2017 | $19,304 | $1,271,700 | $459,700 | $812,000 |
| 2016 | $18,915 | $1,276,300 | $459,700 | $816,600 |
| 2015 | $18,468 | $1,233,700 | $459,700 | $774,000 |
Source: MLS Property Information Network (MLS PIN)
MLS Number: 72084241
APN: ANDO-000156-000053
- 7 Bradley Rd
- 7 Hall Ave
- 76 Dascomb Rd
- 18 Dale St Unit 7A
- 18 Dale St Unit 6G
- 72 Tewksbury St
- 60 Lowell Junction Rd
- 63 Andover St
- 19 Blood Rd
- 1 Delisio Dr
- 12 Alonesos Way
- 25 Jills Way
- 17 Enfield Dr
- 87 Ballardvale Rd
- 3 West Hollow
- 40 Bradford Rd
- 9 Michael Way Unit 41
- 19 Michael Way Unit 19
- 70 Spring Grove Rd
- 124 Lovejoy Rd
