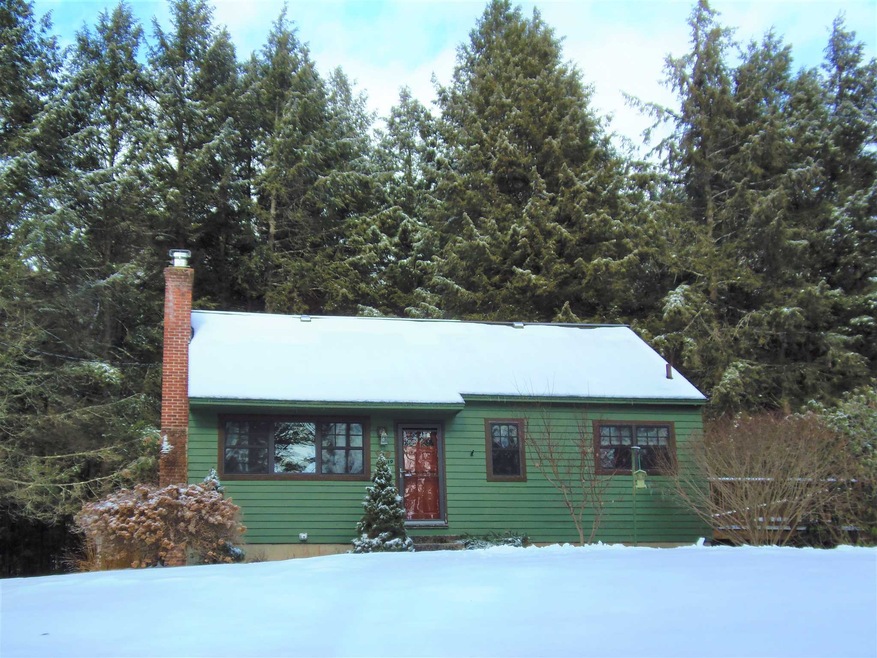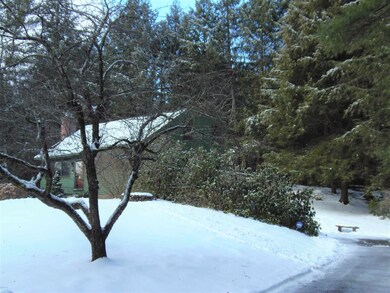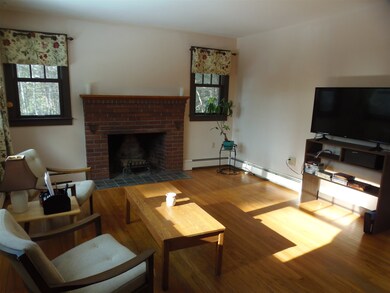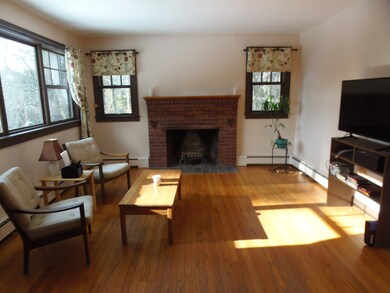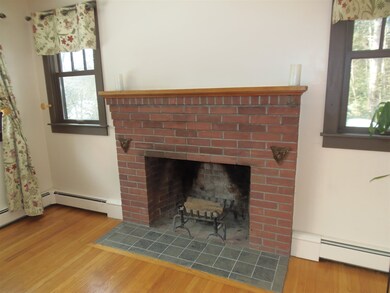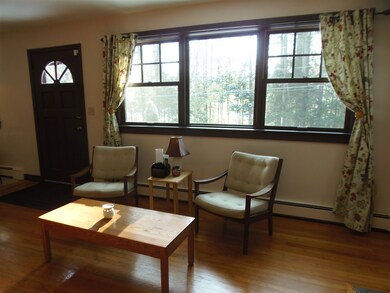
Highlights
- Cape Cod Architecture
- Wood Flooring
- Walk-In Closet
- Deck
- 1 Car Direct Access Garage
- Shed
About This Home
As of March 2020Wonderful location! Private and quiet located on a dead end road just minutes to downtown Keene. Spacious open concept kitchen/living room. Hardwood and ceramic til floors. Formal dining room and first floor bedroom and bath. Second floor has three bedrooms, full bath, and walk in closet for storage. Home has lots of natural light. Newer Marvin windows and standing seam roof. Lovely professionally designed exterior stonework. Large deck. Walkout basement has workshop, storage, and garage under. Many walking trails for your enjoyment.
Last Agent to Sell the Property
Keller Williams Realty Metro-Keene License #002713 Listed on: 02/09/2020

Home Details
Home Type
- Single Family
Est. Annual Taxes
- $6,719
Year Built
- Built in 1962
Lot Details
- 2.4 Acre Lot
- Level Lot
Parking
- 1 Car Direct Access Garage
- Automatic Garage Door Opener
Home Design
- Cape Cod Architecture
- Concrete Foundation
- Wood Frame Construction
- Wood Siding
- Clap Board Siding
Interior Spaces
- 2-Story Property
- Wood Burning Fireplace
- Dining Area
Kitchen
- Electric Range
- Dishwasher
Flooring
- Wood
- Ceramic Tile
Bedrooms and Bathrooms
- 4 Bedrooms
- Walk-In Closet
- 2 Full Bathrooms
Laundry
- Dryer
- Washer
Unfinished Basement
- Walk-Out Basement
- Basement Fills Entire Space Under The House
- Connecting Stairway
- Interior Basement Entry
- Laundry in Basement
- Basement Storage
Outdoor Features
- Deck
- Shed
Schools
- Symonds Elementary School
- Keene Middle School
- Keene High School
Utilities
- Baseboard Heating
- Hot Water Heating System
- Heating System Uses Oil
- 200+ Amp Service
- Private Water Source
- Drilled Well
- Septic Tank
- Private Sewer
- Leach Field
- High Speed Internet
- Cable TV Available
Listing and Financial Details
- Exclusions: Living room curtains
- Tax Block 013
Ownership History
Purchase Details
Home Financials for this Owner
Home Financials are based on the most recent Mortgage that was taken out on this home.Purchase Details
Home Financials for this Owner
Home Financials are based on the most recent Mortgage that was taken out on this home.Purchase Details
Purchase Details
Similar Homes in Keene, NH
Home Values in the Area
Average Home Value in this Area
Purchase History
| Date | Type | Sale Price | Title Company |
|---|---|---|---|
| Warranty Deed | $214,000 | None Available | |
| Warranty Deed | $214,000 | None Available | |
| Warranty Deed | $184,000 | -- | |
| Warranty Deed | $184,000 | -- | |
| Deed | $219,000 | -- | |
| Deed | $219,000 | -- | |
| Warranty Deed | $115,000 | -- | |
| Warranty Deed | $115,000 | -- |
Mortgage History
| Date | Status | Loan Amount | Loan Type |
|---|---|---|---|
| Open | $171,200 | Purchase Money Mortgage | |
| Closed | $171,200 | New Conventional | |
| Previous Owner | $180,667 | FHA | |
| Previous Owner | $146,436 | Stand Alone Refi Refinance Of Original Loan |
Property History
| Date | Event | Price | Change | Sq Ft Price |
|---|---|---|---|---|
| 03/27/2020 03/27/20 | Sold | $214,000 | +3.4% | $131 / Sq Ft |
| 02/16/2020 02/16/20 | Pending | -- | -- | -- |
| 02/09/2020 02/09/20 | For Sale | $207,000 | +12.5% | $126 / Sq Ft |
| 12/30/2014 12/30/14 | Sold | $184,000 | -7.8% | $112 / Sq Ft |
| 12/12/2014 12/12/14 | Pending | -- | -- | -- |
| 05/14/2014 05/14/14 | For Sale | $199,500 | -- | $122 / Sq Ft |
Tax History Compared to Growth
Tax History
| Year | Tax Paid | Tax Assessment Tax Assessment Total Assessment is a certain percentage of the fair market value that is determined by local assessors to be the total taxable value of land and additions on the property. | Land | Improvement |
|---|---|---|---|---|
| 2024 | $8,049 | $243,400 | $71,500 | $171,900 |
| 2023 | $7,300 | $228,900 | $57,000 | $171,900 |
| 2022 | $7,103 | $228,900 | $57,000 | $171,900 |
| 2021 | $7,160 | $228,900 | $57,000 | $171,900 |
| 2020 | $6,740 | $180,800 | $53,900 | $126,900 |
| 2019 | $6,719 | $178,700 | $53,900 | $124,800 |
| 2018 | $6,633 | $178,700 | $53,900 | $124,800 |
| 2017 | $6,588 | $177,000 | $52,200 | $124,800 |
| 2016 | $6,441 | $177,000 | $52,200 | $124,800 |
| 2015 | $6,318 | $183,600 | $50,400 | $133,200 |
Agents Affiliated with this Home
-

Seller's Agent in 2020
Carol Slocum
Keller Williams Realty Metro-Keene
(603) 313-9220
122 Total Sales
-

Buyer's Agent in 2020
Connie Joyce
RE/MAX
(603) 209-4431
101 Total Sales
Map
Source: PrimeMLS
MLS Number: 4793459
APN: KEEN-000918-000110-000410
- 81 Summit Ridge Dr
- 1 Wesley Ln
- 7 Skyview Cir
- 38 Stonehouse Ln
- 26 Wildwood Rd
- 0 Summit Rd
- 312 Pako Ave
- 382 Park Ave
- 23 Warren St
- 97 Colonial Dr
- 40 Butternut Dr
- 62 Kennedy Dr
- 24 Base Hill Rd
- 28 Greenbriar Rd
- 6 Cardinal Cir
- 102 Old Walpole Rd
- 116 Old Walpole Rd
- 64 Old Walpole Rd
- 24 Woodridge Rd
- 33 Oriole Ave
