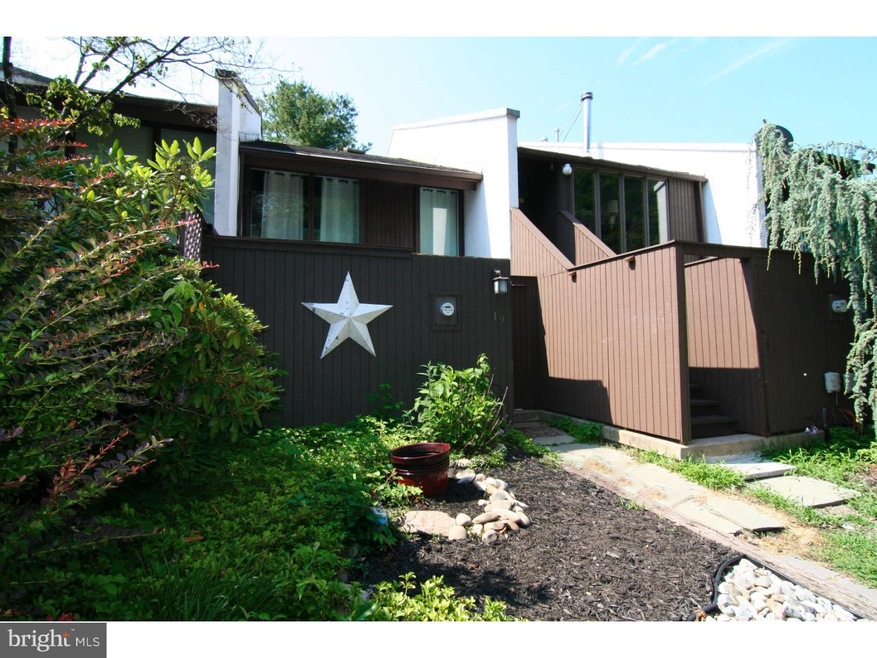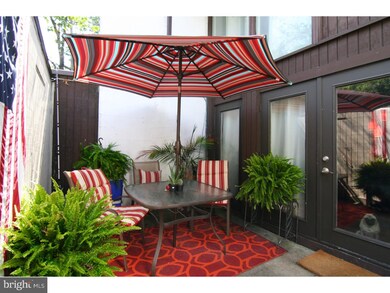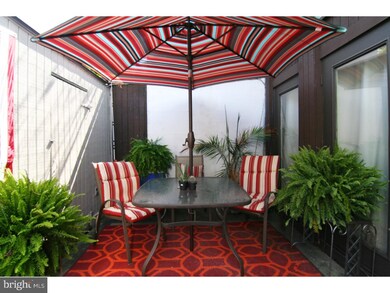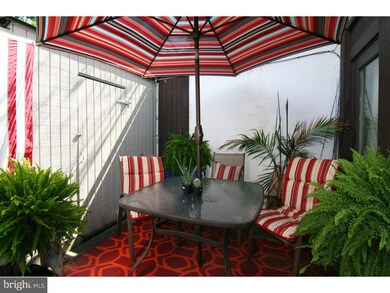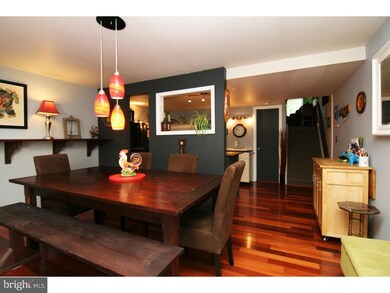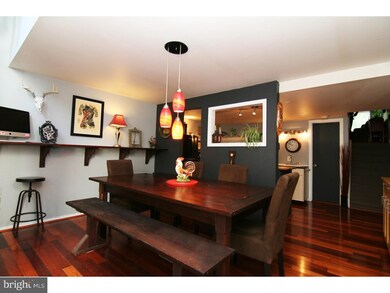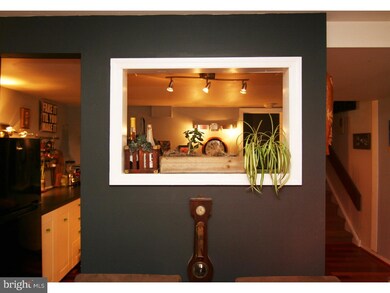
19 Arden Way New Hope, PA 18938
Estimated Value: $364,000 - $721,000
Highlights
- Clubhouse
- Contemporary Architecture
- Wood Flooring
- New Hope-Solebury Upper Elementary School Rated A
- Cathedral Ceiling
- Community Pool
About This Home
As of October 2016Welcome to 19 Arden way!!! Enter the property, through your own private gated walled courtyard that gives you the sense of privacy. This home has a Very unique and rare floor plan consisting of a one bedroom one and a half bathroom townhouse. Recent updates to the kitchen and bathrooms were thoughtfully customized for the current owners preferences yet allowing room for additional personalization and expansion. The entry level hosts the kitchen with floor to ceiling windows, laundry and half bath. The mid level opens to the large living room with a wall of windows and access to the back balcony. The top floor holds the master bedroom, full bathroom and bonus Loft that can be used as an office, craft room or studio or overnight guest room. This home is open, bright and flowing yet keeping each space separate. Also Features real hardwood floors throughout. All this with the added advantage of membership to the renowned Village 2 Pools and activities complex. The home is located within easy walking distance to the Historic Towns of New Hope and Lambertville, offering a taste for every palate from the many award winning Restaurants, Art galleries, shops and many Antique shops. The Delaware River is located right in between the two towns and is flanked with hiking trails on the "tow path" canals. Roof was replaced replaced, and the Wood stove and chimney were removed, 07/21/16
Last Agent to Sell the Property
Kurfiss Sotheby's International Realty Listed on: 07/08/2016
Townhouse Details
Home Type
- Townhome
Est. Annual Taxes
- $2,639
Year Built
- Built in 1971
Lot Details
- Property is in good condition
HOA Fees
- $195 Monthly HOA Fees
Home Design
- Contemporary Architecture
- Shingle Roof
- Wood Siding
Interior Spaces
- Beamed Ceilings
- Cathedral Ceiling
- Skylights
- Living Room
- Wood Flooring
- Laundry on main level
Kitchen
- Eat-In Kitchen
- Cooktop
- Dishwasher
- Kitchen Island
Bedrooms and Bathrooms
- 1 Bedroom
- En-Suite Primary Bedroom
- En-Suite Bathroom
- 1.5 Bathrooms
Parking
- Private Parking
- Shared Driveway
Outdoor Features
- Balcony
- Patio
- Shed
- Play Equipment
Schools
- New Hope-Solebury Middle School
- New Hope-Solebury High School
Utilities
- Forced Air Heating and Cooling System
- Back Up Electric Heat Pump System
- Programmable Thermostat
- Private Water Source
- Electric Water Heater
- Cable TV Available
Listing and Financial Details
- Tax Lot 005-048
- Assessor Parcel Number 27-008-005-048
Community Details
Overview
- Association fees include pool(s), common area maintenance, lawn maintenance, snow removal, trash
- $500 Other One-Time Fees
- Village Ii Subdivision
Amenities
- Clubhouse
Recreation
- Tennis Courts
- Community Playground
- Community Pool
Pet Policy
- Pets allowed on a case-by-case basis
Ownership History
Purchase Details
Home Financials for this Owner
Home Financials are based on the most recent Mortgage that was taken out on this home.Purchase Details
Home Financials for this Owner
Home Financials are based on the most recent Mortgage that was taken out on this home.Purchase Details
Similar Homes in New Hope, PA
Home Values in the Area
Average Home Value in this Area
Purchase History
| Date | Buyer | Sale Price | Title Company |
|---|---|---|---|
| Chang Michael | $214,000 | None Available | |
| Robson Robert W | $162,000 | -- | |
| Beetel Thomas J | -- | -- |
Mortgage History
| Date | Status | Borrower | Loan Amount |
|---|---|---|---|
| Open | Chang Michael | $154,194 | |
| Closed | Chang Michael | $171,200 | |
| Previous Owner | Robson Robert W | $215,000 | |
| Previous Owner | Robson Robert W | $129,600 | |
| Closed | Robson Robert W | $32,400 |
Property History
| Date | Event | Price | Change | Sq Ft Price |
|---|---|---|---|---|
| 10/07/2016 10/07/16 | Sold | $214,000 | -2.7% | $137 / Sq Ft |
| 09/21/2016 09/21/16 | Pending | -- | -- | -- |
| 08/22/2016 08/22/16 | Price Changed | $219,900 | -4.0% | $141 / Sq Ft |
| 07/28/2016 07/28/16 | Price Changed | $229,000 | -4.6% | $146 / Sq Ft |
| 07/08/2016 07/08/16 | For Sale | $240,000 | -- | $153 / Sq Ft |
Tax History Compared to Growth
Tax History
| Year | Tax Paid | Tax Assessment Tax Assessment Total Assessment is a certain percentage of the fair market value that is determined by local assessors to be the total taxable value of land and additions on the property. | Land | Improvement |
|---|---|---|---|---|
| 2024 | $3,077 | $20,160 | $3,480 | $16,680 |
| 2023 | $2,993 | $20,160 | $3,480 | $16,680 |
| 2022 | $2,971 | $20,160 | $3,480 | $16,680 |
| 2021 | $2,908 | $20,160 | $3,480 | $16,680 |
| 2020 | $2,854 | $20,160 | $3,480 | $16,680 |
| 2019 | $2,787 | $20,160 | $3,480 | $16,680 |
| 2018 | $2,740 | $20,160 | $3,480 | $16,680 |
| 2017 | $2,639 | $20,160 | $3,480 | $16,680 |
| 2016 | $2,639 | $20,160 | $3,480 | $16,680 |
| 2015 | -- | $20,160 | $3,480 | $16,680 |
| 2014 | -- | $20,160 | $3,480 | $16,680 |
Agents Affiliated with this Home
-
Stefan Dahlmark

Seller's Agent in 2016
Stefan Dahlmark
Kurfiss Sotheby's International Realty
(215) 794-3227
29 in this area
70 Total Sales
-
Erik Stroehlein

Seller Co-Listing Agent in 2016
Erik Stroehlein
River Valley Properties
(215) 317-1794
10 in this area
21 Total Sales
-
Jennifer Tome-Berry

Buyer's Agent in 2016
Jennifer Tome-Berry
BHHS Fox & Roach
(609) 352-5232
3 in this area
58 Total Sales
Map
Source: Bright MLS
MLS Number: 1002589293
APN: 27-008-005-048
- 4 Arden Way
- 109 Lakeview Dr
- 50 B Darien
- 23 Eden Roc
- 38 W Ferry St
- 18 W Mechanic St Unit 5
- 62 Old York Rd
- 216 S Sugan Rd
- 218 Towpath St
- 242 S Sugan Rd
- 6 Riverstone Cir
- 242 and 244 S Sugan Rd
- 244 S Sugan Rd
- 130 N Main St Unit C
- 130 N Main St Unit B
- 41 Lambert La
- 3 Ferry St
- 2 Turnberry Way
- 17 S Union St
- 16 S Union St
- 19 Arden Way
- 20 Arden Way
- 18 Arden Way Unit B
- 18 Arden Way Unit A
- 18 Arden Way
- 17 Arden Way
- 16 Arden Way
- 15 Arden Way
- 14B Arden Way Unit B
- 14B Arden Way
- 14 Arden Way Unit A
- 14 Arden Way
- 14 Arden Way Unit B
- 13 Arden Way
- 29 Oscar Hammerstein Way
- 20 Oscar Hammerstein Way Unit 20B
- 21 Oscar Hammerstein Way Unit A
- 24 Oscar Hammerstein Way Unit A
- 9 Oscar Hammerstein Way Unit A
- 20 Oscar Hammerstein Way Unit A
