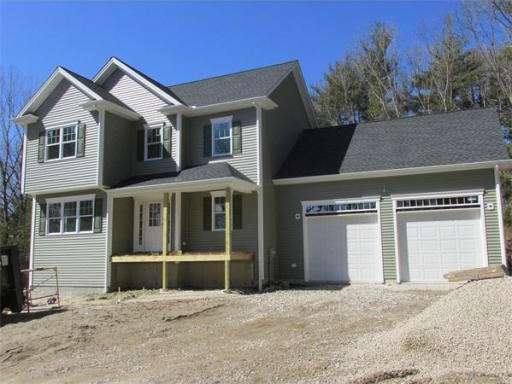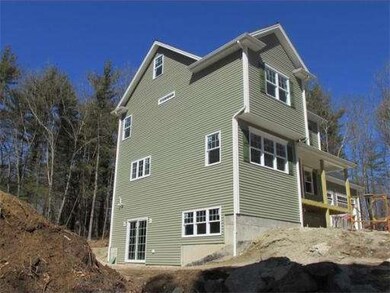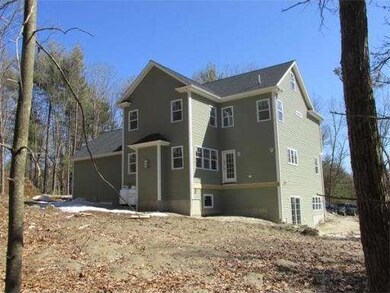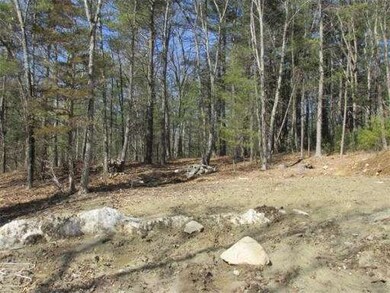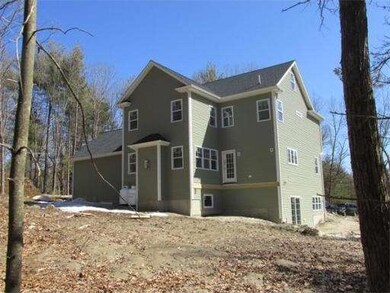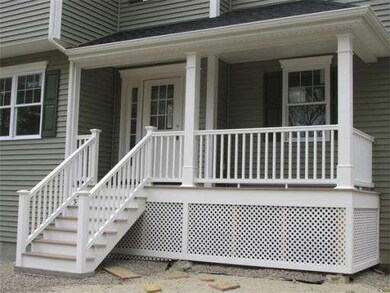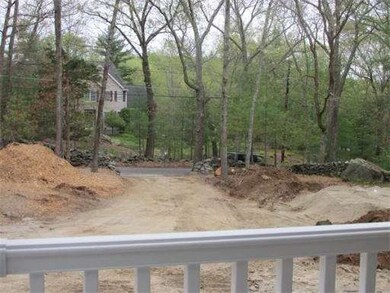
19 Asylum St Mendon, MA 01756
About This Home
As of July 2020NEW CONSTRUCTION in a location that has rave reviews for great neighborhood.Set on a quiet country road this pleasantly different design is nestled on private 2 acres. . Well porportioned rooms make for a comfortable layout.SPACIOUS MASTER BEDROOM SUITE. Energy Star rated and careful attention to construction of frame make for an energy efficient house.Upgrades include Anderson windows, steel insulated garage doors, Built out soffits, actual window sills for those plant lovers, true raised panel wainscoting in the DR,crown moulding throughout 1st floor,wider door casings and baseboards, 2 panel doors,custom cabinetry in bathes and kitchen, built-in coat and back pack area, Walk-out lower level w/ 9'ceiling heights and walk-up 3rd floor for future build-out or ease of storage.Well thought out and properly constructed by on-site carpenter/builder. A custom house laundry list at a spec house price. Come see today. Pictures don't do it justice.
Last Buyer's Agent
Kimberly LeBlanc
RE/MAX Acclaim License #453011923
Home Details
Home Type
Single Family
Est. Annual Taxes
$10,095
Year Built
2014
Lot Details
0
Listing Details
- Lot Description: Wooded
- Special Features: None
- Property Sub Type: Detached
- Year Built: 2014
Interior Features
- Has Basement: Yes
- Fireplaces: 1
- Primary Bathroom: Yes
- Number of Rooms: 7
- Electric: Circuit Breakers, 200 Amps
- Energy: Insulated Windows, Insulated Doors
- Flooring: Wood, Tile, Wall to Wall Carpet
- Insulation: Full
- Interior Amenities: Cable Available, Walk-up Attic
- Basement: Full, Walk Out
- Bedroom 2: Second Floor, 12X12
- Bedroom 3: Second Floor, 12X12
- Bathroom #1: First Floor
- Bathroom #2: Second Floor
- Bathroom #3: Second Floor
- Kitchen: First Floor, 12X16
- Laundry Room: Second Floor
- Living Room: First Floor, 17X17
- Master Bedroom: Second Floor, 17X20
- Master Bedroom Description: Flooring - Wall to Wall Carpet
- Dining Room: First Floor, 13X13
- Family Room: 13X30
Exterior Features
- Frontage: 150
- Construction: Frame
- Exterior: Aluminum, Vinyl
- Exterior Features: Porch, Deck
- Foundation: Poured Concrete
Garage/Parking
- Garage Parking: Attached
- Garage Spaces: 2
- Parking: Off-Street
- Parking Spaces: 8
Utilities
- Cooling Zones: 2
- Heat Zones: 2
- Hot Water: Electric
- Utility Connections: for Electric Range, for Electric Dryer
Ownership History
Purchase Details
Home Financials for this Owner
Home Financials are based on the most recent Mortgage that was taken out on this home.Purchase Details
Home Financials for this Owner
Home Financials are based on the most recent Mortgage that was taken out on this home.Purchase Details
Home Financials for this Owner
Home Financials are based on the most recent Mortgage that was taken out on this home.Similar Homes in the area
Home Values in the Area
Average Home Value in this Area
Purchase History
| Date | Type | Sale Price | Title Company |
|---|---|---|---|
| Not Resolvable | $595,000 | None Available | |
| Not Resolvable | $449,900 | -- | |
| Not Resolvable | $75,000 | -- |
Mortgage History
| Date | Status | Loan Amount | Loan Type |
|---|---|---|---|
| Open | $513,323 | Stand Alone Refi Refinance Of Original Loan | |
| Closed | $510,000 | VA | |
| Previous Owner | $424,000 | Adjustable Rate Mortgage/ARM | |
| Previous Owner | $417,000 | Purchase Money Mortgage |
Property History
| Date | Event | Price | Change | Sq Ft Price |
|---|---|---|---|---|
| 07/31/2020 07/31/20 | Sold | $595,000 | +0.9% | $206 / Sq Ft |
| 05/26/2020 05/26/20 | Pending | -- | -- | -- |
| 05/23/2020 05/23/20 | For Sale | $589,900 | +31.1% | $205 / Sq Ft |
| 07/29/2014 07/29/14 | Sold | $449,900 | 0.0% | $184 / Sq Ft |
| 06/11/2014 06/11/14 | Pending | -- | -- | -- |
| 05/29/2014 05/29/14 | Off Market | $449,900 | -- | -- |
| 05/09/2014 05/09/14 | Price Changed | $459,900 | -2.1% | $188 / Sq Ft |
| 04/15/2014 04/15/14 | Price Changed | $469,900 | -2.1% | $192 / Sq Ft |
| 03/24/2014 03/24/14 | For Sale | $479,900 | +539.9% | $196 / Sq Ft |
| 07/01/2013 07/01/13 | Sold | $75,000 | -40.4% | $31 / Sq Ft |
| 06/01/2013 06/01/13 | Pending | -- | -- | -- |
| 12/01/2011 12/01/11 | For Sale | $125,900 | -- | $52 / Sq Ft |
Tax History Compared to Growth
Tax History
| Year | Tax Paid | Tax Assessment Tax Assessment Total Assessment is a certain percentage of the fair market value that is determined by local assessors to be the total taxable value of land and additions on the property. | Land | Improvement |
|---|---|---|---|---|
| 2025 | $10,095 | $753,900 | $167,300 | $586,600 |
| 2024 | $9,989 | $728,600 | $160,800 | $567,800 |
| 2023 | $9,748 | $667,700 | $143,500 | $524,200 |
| 2022 | $9,226 | $598,700 | $139,800 | $458,900 |
| 2021 | $8,847 | $526,900 | $135,600 | $391,300 |
| 2020 | $8,306 | $495,900 | $128,900 | $367,000 |
| 2019 | $8,097 | $483,700 | $125,100 | $358,600 |
| 2018 | $7,863 | $463,600 | $118,500 | $345,100 |
| 2017 | $7,856 | $442,600 | $118,500 | $324,100 |
| 2016 | $7,488 | $434,100 | $118,800 | $315,300 |
| 2015 | $6,231 | $389,200 | $111,800 | $277,400 |
| 2014 | $1,735 | $108,300 | $108,300 | $0 |
Agents Affiliated with this Home
-
David Restic

Seller's Agent in 2020
David Restic
Property Services Network
(508) 473-0762
11 in this area
86 Total Sales
-
C
Buyer's Agent in 2020
Cori Oehley
Suburban Lifestyle Real Estate
-
Julie Coffin
J
Seller's Agent in 2014
Julie Coffin
Coffin Real Estate
(508) 868-9684
3 in this area
6 Total Sales
-
K
Buyer's Agent in 2014
Kimberly LeBlanc
RE/MAX
Map
Source: MLS Property Information Network (MLS PIN)
MLS Number: 71649220
APN: MEND-000020-000100-000019
