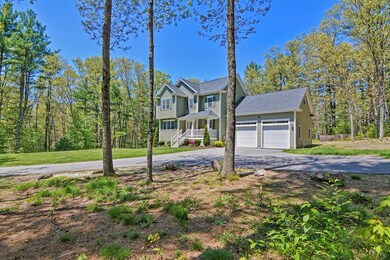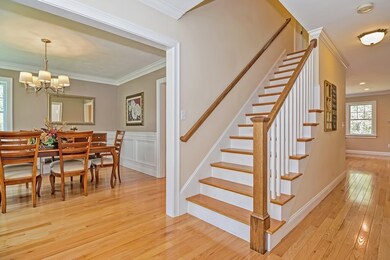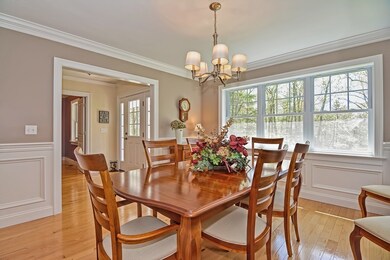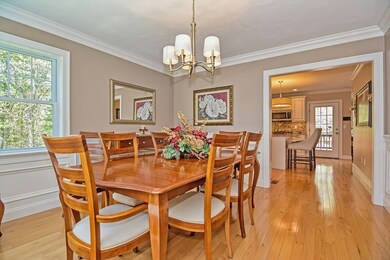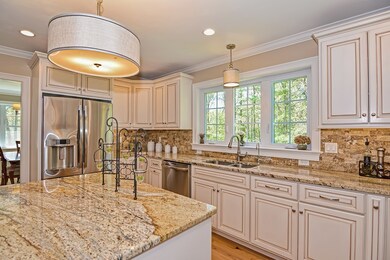
19 Asylum St Mendon, MA 01756
Highlights
- Deck
- Wood Flooring
- Wet Bar
- Nipmuc Regional High School Rated A-
- Porch
- Forced Air Heating and Cooling System
About This Home
As of July 2020**Offers by noon on 5/26** Custom Colonial offering quality construction throughout, built as an Energy Star rated home. Thought and care went into the design of this home offering a comfortable layout perfect for family living/entertaining. The kitchen and baths offer custom cabinetry and thoughtfully laid out. The first-floor offers hardwood flooring, crown molding, raised panel wainscoting, gas fireplace, mudroom with built-in cubby, bench and coat storage, wide door casings and baseboards. The second floor features a Jack and Jill bath servicing two of the bedrooms, a spacious master bedroom suite with a large walk-in closet and a bonus room for office or a quiet reprieve. Walk-up attic allows easy access for storage or future finishing. Lower level features 9' ceilings and a walkout with a finished area to include an entertainment room with a wet bar and a media room. Other quality features include Anderson windows, insulated garage doors, front porch.
Last Buyer's Agent
Cori Oehley
Suburban Lifestyle Real Estate
Home Details
Home Type
- Single Family
Est. Annual Taxes
- $10,095
Year Built
- Built in 2014
Parking
- 2 Car Garage
Interior Spaces
- Wet Bar
- Basement
Kitchen
- Range
- Microwave
- Dishwasher
Flooring
- Wood
- Wall to Wall Carpet
- Tile
Outdoor Features
- Deck
- Porch
Utilities
- Forced Air Heating and Cooling System
- Electric Baseboard Heater
- Heating System Uses Gas
- Heating System Uses Propane
- Water Holding Tank
- Private Sewer
- Cable TV Available
Listing and Financial Details
- Assessor Parcel Number M:20 B:100 P:019
Ownership History
Purchase Details
Home Financials for this Owner
Home Financials are based on the most recent Mortgage that was taken out on this home.Purchase Details
Home Financials for this Owner
Home Financials are based on the most recent Mortgage that was taken out on this home.Purchase Details
Home Financials for this Owner
Home Financials are based on the most recent Mortgage that was taken out on this home.Similar Homes in the area
Home Values in the Area
Average Home Value in this Area
Purchase History
| Date | Type | Sale Price | Title Company |
|---|---|---|---|
| Not Resolvable | $595,000 | None Available | |
| Not Resolvable | $449,900 | -- | |
| Not Resolvable | $75,000 | -- |
Mortgage History
| Date | Status | Loan Amount | Loan Type |
|---|---|---|---|
| Open | $513,323 | Stand Alone Refi Refinance Of Original Loan | |
| Closed | $510,000 | VA | |
| Previous Owner | $424,000 | Adjustable Rate Mortgage/ARM | |
| Previous Owner | $417,000 | Purchase Money Mortgage |
Property History
| Date | Event | Price | Change | Sq Ft Price |
|---|---|---|---|---|
| 07/31/2020 07/31/20 | Sold | $595,000 | +0.9% | $206 / Sq Ft |
| 05/26/2020 05/26/20 | Pending | -- | -- | -- |
| 05/23/2020 05/23/20 | For Sale | $589,900 | +31.1% | $205 / Sq Ft |
| 07/29/2014 07/29/14 | Sold | $449,900 | 0.0% | $184 / Sq Ft |
| 06/11/2014 06/11/14 | Pending | -- | -- | -- |
| 05/29/2014 05/29/14 | Off Market | $449,900 | -- | -- |
| 05/09/2014 05/09/14 | Price Changed | $459,900 | -2.1% | $188 / Sq Ft |
| 04/15/2014 04/15/14 | Price Changed | $469,900 | -2.1% | $192 / Sq Ft |
| 03/24/2014 03/24/14 | For Sale | $479,900 | +539.9% | $196 / Sq Ft |
| 07/01/2013 07/01/13 | Sold | $75,000 | -40.4% | $31 / Sq Ft |
| 06/01/2013 06/01/13 | Pending | -- | -- | -- |
| 12/01/2011 12/01/11 | For Sale | $125,900 | -- | $52 / Sq Ft |
Tax History Compared to Growth
Tax History
| Year | Tax Paid | Tax Assessment Tax Assessment Total Assessment is a certain percentage of the fair market value that is determined by local assessors to be the total taxable value of land and additions on the property. | Land | Improvement |
|---|---|---|---|---|
| 2025 | $10,095 | $753,900 | $167,300 | $586,600 |
| 2024 | $9,989 | $728,600 | $160,800 | $567,800 |
| 2023 | $9,748 | $667,700 | $143,500 | $524,200 |
| 2022 | $9,226 | $598,700 | $139,800 | $458,900 |
| 2021 | $8,847 | $526,900 | $135,600 | $391,300 |
| 2020 | $8,306 | $495,900 | $128,900 | $367,000 |
| 2019 | $8,097 | $483,700 | $125,100 | $358,600 |
| 2018 | $7,863 | $463,600 | $118,500 | $345,100 |
| 2017 | $7,856 | $442,600 | $118,500 | $324,100 |
| 2016 | $7,488 | $434,100 | $118,800 | $315,300 |
| 2015 | $6,231 | $389,200 | $111,800 | $277,400 |
| 2014 | $1,735 | $108,300 | $108,300 | $0 |
Agents Affiliated with this Home
-
David Restic

Seller's Agent in 2020
David Restic
Property Services Network
(508) 473-0762
11 in this area
86 Total Sales
-
C
Buyer's Agent in 2020
Cori Oehley
Suburban Lifestyle Real Estate
-
Julie Coffin
J
Seller's Agent in 2014
Julie Coffin
Coffin Real Estate
(508) 868-9684
3 in this area
6 Total Sales
-
K
Buyer's Agent in 2014
Kimberly LeBlanc
RE/MAX
Map
Source: MLS Property Information Network (MLS PIN)
MLS Number: 72660809
APN: MEND-000020-000100-000019

