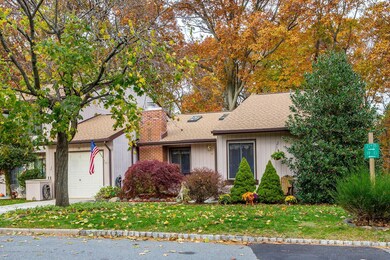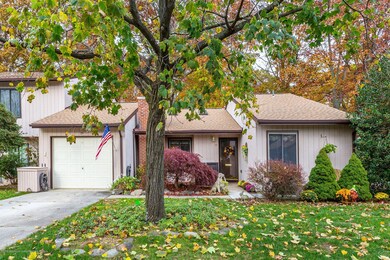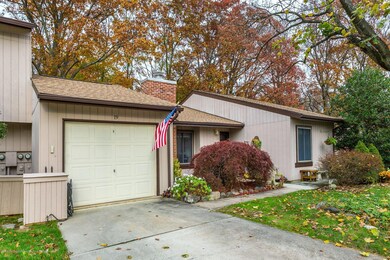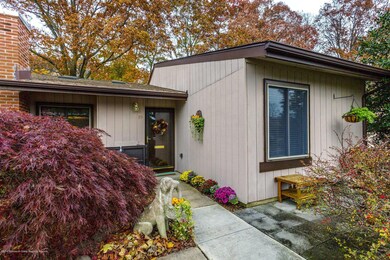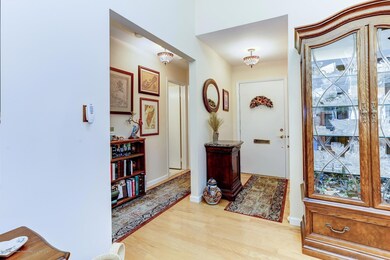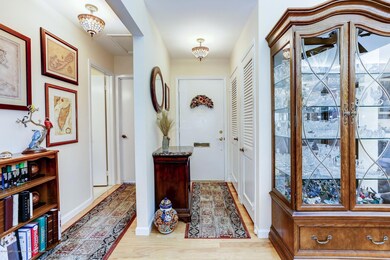
19 Auburn Ct Unit 21G Red Bank, NJ 07701
New Monmouth NeighborhoodEstimated Value: $568,000 - $638,000
Highlights
- Water Views
- Golf Course Community
- Tennis Courts
- Boat Dock
- Fitness Center
- Outdoor Pool
About This Home
As of January 2019Desired Clinton Model With A Beautiful View Of The Lake Off The Private Back Patio & Sunroom! Spacious Living Room With Cozy Fireplace Opens To Formal Dining Room! Lovely Kitchen With Newer Cabinets, Granite Counter Tops & Full Appliance Package! Kitchen & Dining Room Open Across The Back To A Quaint Sunroom With Breakfast Bar! Lovely Den To Relax! Master Bedroom With Large Walk In Closet And Full Master Bathroom With Walk In Shower! Nice Size Second Bedroom! Main Full Bathroom! One Car Garage!
Last Agent to Sell the Property
Kathleen Pascocello
Weichert Realtors-Jackson Listed on: 11/13/2018
Last Buyer's Agent
Catherine Eckert
Jack Green Realty License #1325963
Property Details
Home Type
- Multi-Family
Est. Annual Taxes
- $6,349
Year Built
- Built in 1972
Lot Details
- 1,612
HOA Fees
- $544 Monthly HOA Fees
Parking
- 1 Car Direct Access Garage
- Garage Door Opener
- Driveway
- On-Street Parking
Home Design
- Property Attached
- Slab Foundation
- Shingle Roof
Interior Spaces
- 1,371 Sq Ft Home
- 1-Story Property
- Ceiling Fan
- Light Fixtures
- 1 Fireplace
- Wood Burning Stove
- Blinds
- Entrance Foyer
- Living Room
- Breakfast Room
- Dining Room
- Den
- Water Views
Kitchen
- New Kitchen
- Stove
- Microwave
- Dishwasher
Flooring
- Wood
- Wall to Wall Carpet
- Ceramic Tile
Bedrooms and Bathrooms
- 2 Bedrooms
- 2 Full Bathrooms
- Primary bathroom on main floor
- Primary Bathroom includes a Walk-In Shower
Laundry
- Dryer
- Washer
Outdoor Features
- Outdoor Pool
- Docks
- Tennis Courts
- Deck
Utilities
- Central Air
- Heating Available
- Electric Water Heater
Listing and Financial Details
- Assessor Parcel Number 32-01010-0000-00170
Community Details
Overview
- Senior Community
- Front Yard Maintenance
- Association fees include trash, common area, exterior maint, golf course, lawn maintenance, mgmt fees, pool, rec facility, snow removal
- Shadow Lake Vil Subdivision, Clinton Floorplan
- On-Site Maintenance
Amenities
- Community Deck or Porch
- Common Area
- Clubhouse
- Community Center
- Recreation Room
Recreation
- Boat Dock
- Golf Course Community
- Tennis Courts
- Shuffleboard Court
- Fitness Center
- Community Pool
- Jogging Path
- Snow Removal
Security
- Resident Manager or Management On Site
Ownership History
Purchase Details
Home Financials for this Owner
Home Financials are based on the most recent Mortgage that was taken out on this home.Purchase Details
Home Financials for this Owner
Home Financials are based on the most recent Mortgage that was taken out on this home.Purchase Details
Purchase Details
Purchase Details
Home Financials for this Owner
Home Financials are based on the most recent Mortgage that was taken out on this home.Similar Homes in Red Bank, NJ
Home Values in the Area
Average Home Value in this Area
Purchase History
| Date | Buyer | Sale Price | Title Company |
|---|---|---|---|
| Powell Mark | $364,900 | Westcor Land Title Ins Co | |
| Luzier James | $228,500 | Trident Abst Title Agency Ll | |
| Wilkens Marie L | $365,000 | Trident | |
| Gingola Colyn | -- | Multiple | |
| Gingola Colyn | $340,000 | Multiple |
Mortgage History
| Date | Status | Borrower | Loan Amount |
|---|---|---|---|
| Previous Owner | Luzier James | $173,600 | |
| Previous Owner | Gingola Colyn | $323,000 |
Property History
| Date | Event | Price | Change | Sq Ft Price |
|---|---|---|---|---|
| 01/28/2019 01/28/19 | Sold | $364,900 | +59.7% | $266 / Sq Ft |
| 09/28/2012 09/28/12 | Sold | $228,500 | -- | $167 / Sq Ft |
Tax History Compared to Growth
Tax History
| Year | Tax Paid | Tax Assessment Tax Assessment Total Assessment is a certain percentage of the fair market value that is determined by local assessors to be the total taxable value of land and additions on the property. | Land | Improvement |
|---|---|---|---|---|
| 2024 | $7,758 | $507,800 | $260,000 | $247,800 |
| 2023 | $7,758 | $446,400 | $220,000 | $226,400 |
| 2022 | $7,939 | $385,500 | $170,000 | $215,500 |
| 2021 | $7,939 | $381,700 | $190,000 | $191,700 |
| 2020 | $7,028 | $328,700 | $169,000 | $159,700 |
| 2019 | $6,923 | $327,800 | $169,000 | $158,800 |
| 2018 | $6,796 | $313,600 | $160,000 | $153,600 |
| 2017 | $6,349 | $298,900 | $150,000 | $148,900 |
| 2016 | $6,073 | $285,000 | $155,000 | $130,000 |
| 2015 | $4,424 | $207,100 | $80,000 | $127,100 |
| 2014 | $4,293 | $196,100 | $80,000 | $116,100 |
Agents Affiliated with this Home
-
K
Seller's Agent in 2019
Kathleen Pascocello
Weichert Realtors-Jackson
-
C
Buyer's Agent in 2019
Catherine Eckert
Jack Green Realty
-
Lorraine Colavito

Seller's Agent in 2012
Lorraine Colavito
Keller Williams Elite
(732) 763-4100
41 Total Sales
-

Buyer's Agent in 2012
Gloria Marcus
BHHS Fox & Roach
Map
Source: MOREMLS (Monmouth Ocean Regional REALTORS®)
MLS Number: 21844059
APN: 32-01010-0000-00170
- 3 Auburn Ct
- 13 Attleboro Ct
- 22 Andover Ct
- 20 Lexington Ct
- 32 Claremont Ct
- 33 Claremont Ct
- 132 Lexington Ct
- 30 Dickinson Ct
- 11 Buchhop Ln Unit 5
- 11 Buchhop Ln
- 6 Buchhop Ln
- 7 Buchhop Ln
- 5 Buchhop Ln
- 12 Medford Ct Unit 135A
- 6 Page Dr
- 24 Albert St
- 87 Poricy Ln
- 166 S Lake Dr
- 64 Roosevelt Cir E
- 79 Lake Shore Dr
- 19 Auburn Ct Unit 21G
- 17C Auburn Ct
- 17D Auburn Ct Unit 21E
- 17B Auburn Ct
- 17A Auburn Ct
- 15 Auburn Ct
- 13 Auburn Ct
- 23 Auburn Ct
- 10 Auburn Ct
- 25 Auburn Ct
- 27 Auburn Ct
- 8 Auburn Ct
- 37 Auburn Ct Unit A
- 29 Auburn Ct
- 11 Auburn Ct
- 31 Auburn Ct
- 6 Auburn Ct
- 39 Auburn Ct
- 33 Auburn Ct Unit G
- 4 Auburn Ct Unit 20D

