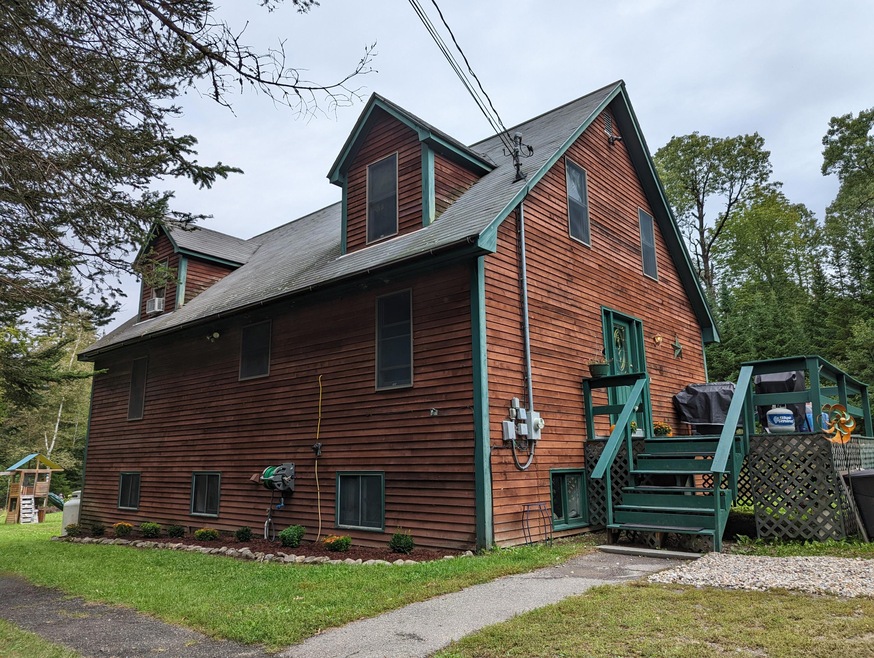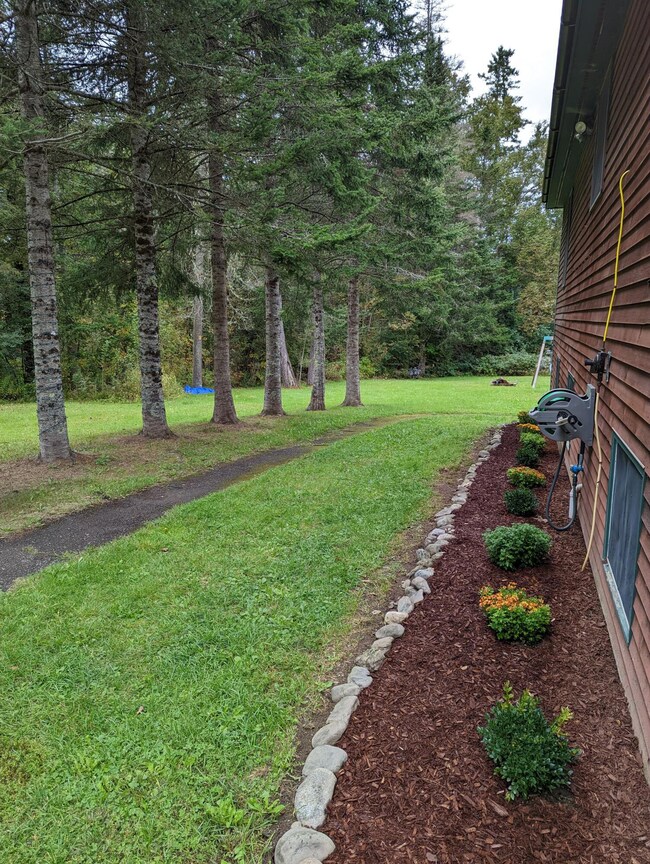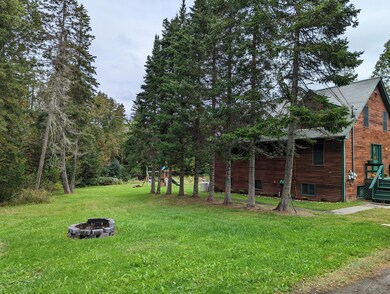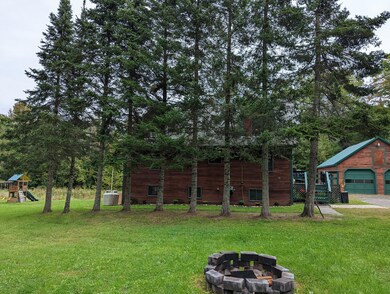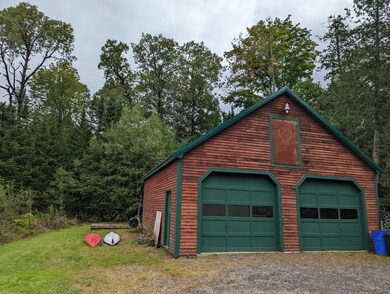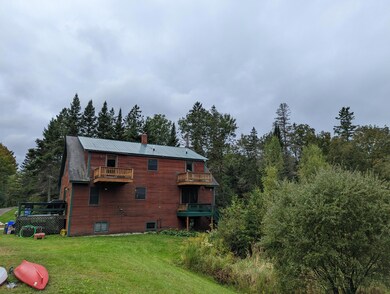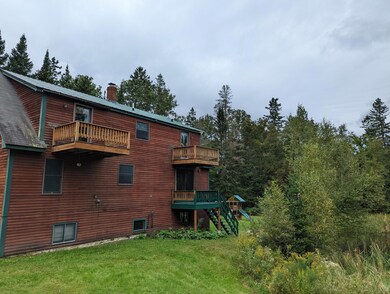
$449,000
- 4 Beds
- 3 Baths
- 2,342 Sq Ft
- 45 Monroe Rd
- Winterport, ME
This home boasts vaulted ceilings with a newly installed pellet stove creating a warm and inviting atmosphere. Open concept living room and kitchen. Newly added primary bedroom over the garage with walk in closet and full bath. The main floor has two bedrooms, laundry and full bath. Newly shingled roof. The walk out basement has an ideal setup for in-law space with a bedroom with large
Holly Taylor Better Homes & Gardens Real Estate/The Masiello Group
