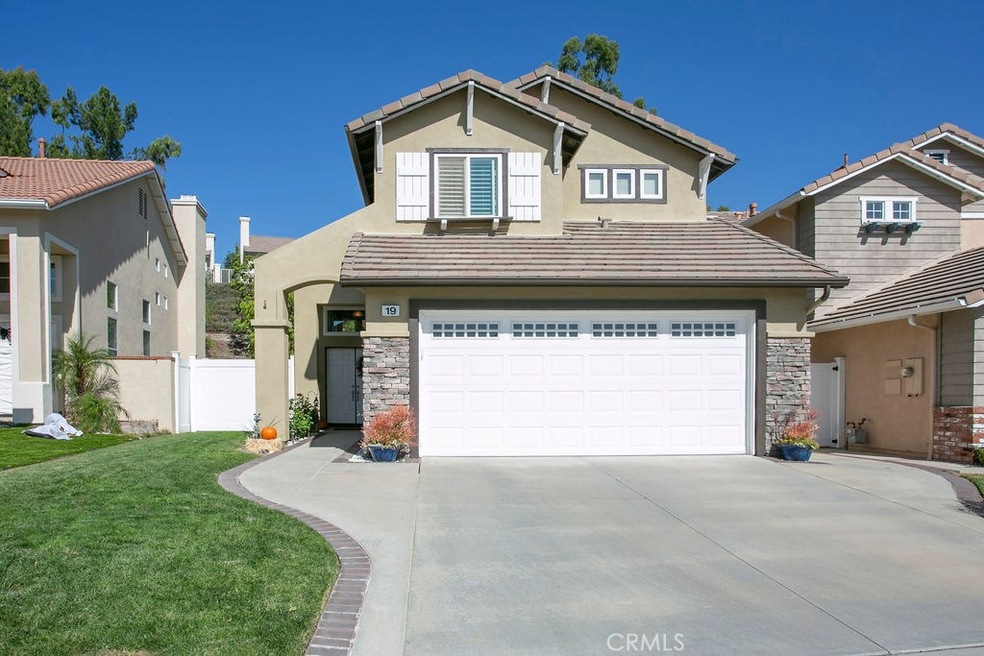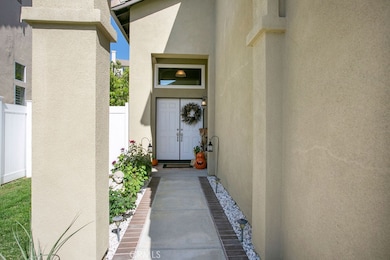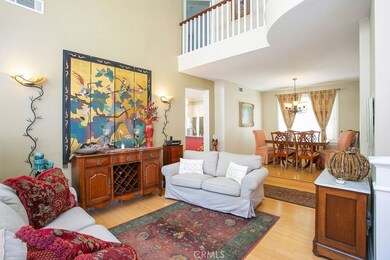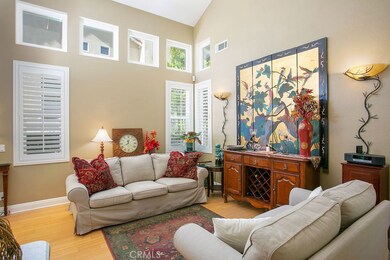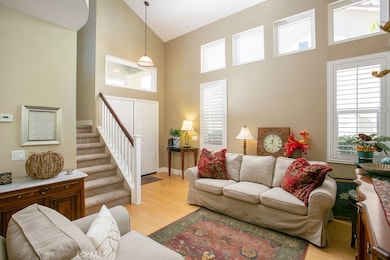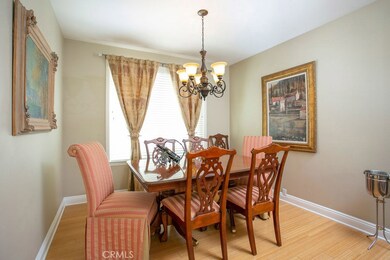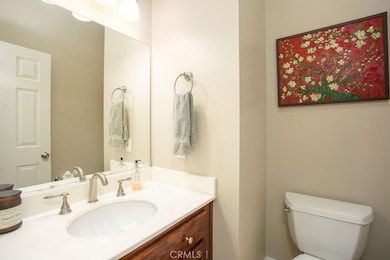19 Baroque Way Foothill Ranch, CA 92610
Highlights
- Spa
- Primary Bedroom Suite
- Clubhouse
- Foothill Ranch Elementary School Rated A
- Mountain View
- Cathedral Ceiling
About This Home
As of December 2019Beautifully updated 4 bedroom, 3 bath home located in the desirable area of Foothill Ranch. This spacious floor plan features separate living and family rooms, formal dining room - perfect for entertaining! Updated kitchen offers white cabinets, granite countertops and stainless steel appliances. The kitchen is open to the family room, making it bright and spacious. Generous master bedroom suite with a walk in closet, large master bathroom featuring a separate soaking tub and shower with custom tile on floor, bath surround and shower. Additional upgrades include newer dual paned vinyl windows, vaulted ceilings, solid bamboo flooring newer exterior paint, downstairs laundry room, attached 2 car garage. The private backyard showcases beautiful hard and soft scape with stamped concrete, custom patio cover. Pretty views of the hillside directly behind and the mountains. This home has been meticulously maintained and shows true pride of ownership.
Home Details
Home Type
- Single Family
Est. Annual Taxes
- $8,339
Year Built
- Built in 1996
Lot Details
- 4,116 Sq Ft Lot
- Cul-De-Sac
- Vinyl Fence
- Private Yard
- Lawn
- Front Yard
HOA Fees
- $84 Monthly HOA Fees
Parking
- 2 Car Direct Access Garage
- Parking Available
Property Views
- Mountain
- Hills
Interior Spaces
- 1,743 Sq Ft Home
- Cathedral Ceiling
- Gas Fireplace
- Family Room with Fireplace
- Family Room Off Kitchen
- Living Room
- Formal Dining Room
Kitchen
- Breakfast Area or Nook
- Open to Family Room
- Eat-In Kitchen
- Breakfast Bar
- Gas Oven
- Microwave
- Dishwasher
- Granite Countertops
- Disposal
Flooring
- Bamboo
- Carpet
- Tile
Bedrooms and Bathrooms
- 4 Bedrooms
- All Upper Level Bedrooms
- Primary Bedroom Suite
- Walk-In Closet
- Upgraded Bathroom
- Granite Bathroom Countertops
- Dual Vanity Sinks in Primary Bathroom
- Soaking Tub
- Bathtub with Shower
- Separate Shower
Laundry
- Laundry Room
- Dryer
- Washer
Outdoor Features
- Spa
- Covered patio or porch
- Exterior Lighting
Schools
- Foothill Ranch Elementary School
- Rancho Santa Margarita Middle School
- Trabuco Hills High School
Utilities
- Forced Air Heating and Cooling System
Listing and Financial Details
- Tax Lot 51
- Tax Tract Number 13794
- Assessor Parcel Number 60133213
Community Details
Overview
- Foothill Ranch Maintenance Association, Phone Number (800) 428-5588
- First Service Residential HOA
Amenities
- Clubhouse
Recreation
- Community Pool
- Community Spa
Ownership History
Purchase Details
Home Financials for this Owner
Home Financials are based on the most recent Mortgage that was taken out on this home.Purchase Details
Home Financials for this Owner
Home Financials are based on the most recent Mortgage that was taken out on this home.Purchase Details
Purchase Details
Home Financials for this Owner
Home Financials are based on the most recent Mortgage that was taken out on this home.Purchase Details
Home Financials for this Owner
Home Financials are based on the most recent Mortgage that was taken out on this home.Purchase Details
Home Financials for this Owner
Home Financials are based on the most recent Mortgage that was taken out on this home.Purchase Details
Home Financials for this Owner
Home Financials are based on the most recent Mortgage that was taken out on this home.Map
Home Values in the Area
Average Home Value in this Area
Purchase History
| Date | Type | Sale Price | Title Company |
|---|---|---|---|
| Grant Deed | $740,000 | Lawyers Title | |
| Grant Deed | $710,000 | Western Resources Title Comp | |
| Interfamily Deed Transfer | -- | None Available | |
| Interfamily Deed Transfer | -- | None Available | |
| Interfamily Deed Transfer | -- | First American Title Company | |
| Grant Deed | $643,000 | First American Title Company | |
| Grant Deed | $645,000 | Equity Title Company | |
| Grant Deed | $193,000 | First American Title Ins Co |
Mortgage History
| Date | Status | Loan Amount | Loan Type |
|---|---|---|---|
| Open | $555,000 | New Conventional | |
| Previous Owner | $560,000 | Adjustable Rate Mortgage/ARM | |
| Previous Owner | $514,400 | New Conventional | |
| Previous Owner | $539,000 | New Conventional | |
| Previous Owner | $539,000 | New Conventional | |
| Previous Owner | $535,000 | New Conventional | |
| Previous Owner | $60,200 | Credit Line Revolving | |
| Previous Owner | $64,650 | Credit Line Revolving | |
| Previous Owner | $516,000 | New Conventional | |
| Previous Owner | $250,000 | Unknown | |
| Previous Owner | $225,000 | Unknown | |
| Previous Owner | $30,000 | Unknown | |
| Previous Owner | $180,000 | Unknown | |
| Previous Owner | $183,300 | No Value Available | |
| Closed | $64,500 | No Value Available |
Property History
| Date | Event | Price | Change | Sq Ft Price |
|---|---|---|---|---|
| 12/20/2019 12/20/19 | Sold | $740,000 | 0.0% | $425 / Sq Ft |
| 10/22/2019 10/22/19 | For Sale | $739,900 | +4.2% | $424 / Sq Ft |
| 06/22/2017 06/22/17 | Sold | $710,000 | -2.1% | $407 / Sq Ft |
| 05/08/2017 05/08/17 | Pending | -- | -- | -- |
| 05/03/2017 05/03/17 | For Sale | $724,900 | +12.7% | $416 / Sq Ft |
| 10/24/2014 10/24/14 | Sold | $643,000 | -0.9% | $367 / Sq Ft |
| 08/23/2014 08/23/14 | Price Changed | $649,000 | -1.5% | $370 / Sq Ft |
| 07/02/2014 07/02/14 | For Sale | $659,000 | -- | $376 / Sq Ft |
Tax History
| Year | Tax Paid | Tax Assessment Tax Assessment Total Assessment is a certain percentage of the fair market value that is determined by local assessors to be the total taxable value of land and additions on the property. | Land | Improvement |
|---|---|---|---|---|
| 2024 | $8,339 | $793,428 | $575,920 | $217,508 |
| 2023 | $8,143 | $777,871 | $564,627 | $213,244 |
| 2022 | $7,998 | $762,619 | $553,556 | $209,063 |
| 2021 | $7,220 | $747,666 | $542,702 | $204,964 |
| 2020 | $7,769 | $740,000 | $537,137 | $202,863 |
| 2019 | $7,684 | $738,684 | $549,162 | $189,522 |
| 2018 | $7,539 | $724,200 | $538,394 | $185,806 |
| 2017 | $6,989 | $665,861 | $468,505 | $197,356 |
| 2016 | $7,580 | $652,805 | $459,318 | $193,487 |
| 2015 | $7,540 | $643,000 | $452,419 | $190,581 |
| 2014 | $7,587 | $587,923 | $403,239 | $184,684 |
Source: California Regional Multiple Listing Service (CRMLS)
MLS Number: OC19248653
APN: 601-332-13
- 42 Parterre Ave
- 232 Chaumont Cir
- 219 Chaumont Cir
- 4 Carillon Place
- 19431 Rue de Valore Unit 1G
- 19431 Rue de Valore Unit 31F
- 19431 Rue de Valore Unit 39D
- 19431 Rue de Valore Unit 44B
- 19431 Rue de Valore Unit 14D
- 20 Beaulieu Ln
- 23 Beaulieu Ln
- 56 Tessera Ave
- 20 Flores
- 19452 Jasper Hill Rd
- 28311 Harvest View Ln
- 5 Blanco
- 28375 Klondike Dr
- 6 Corozal
- 606 El Paseo
- 28416 Yosemite Dr
